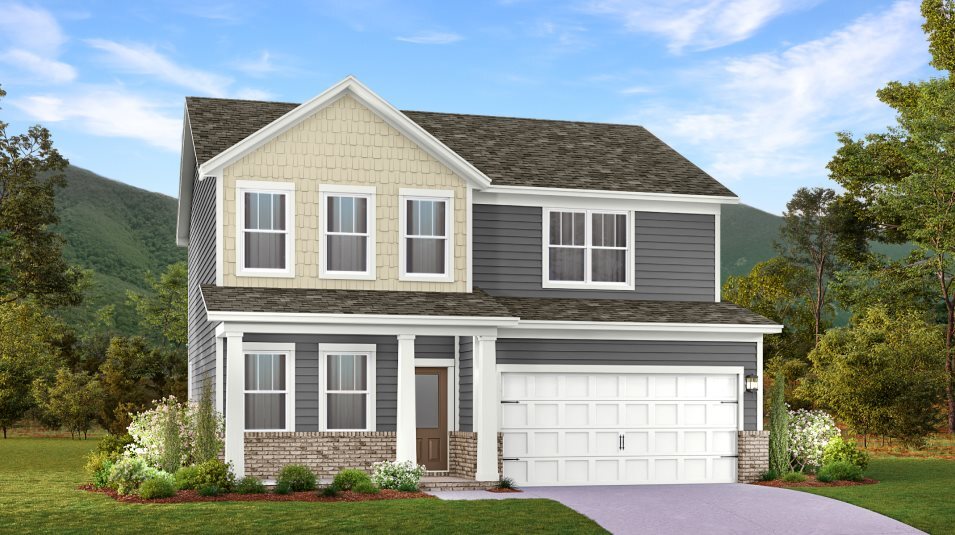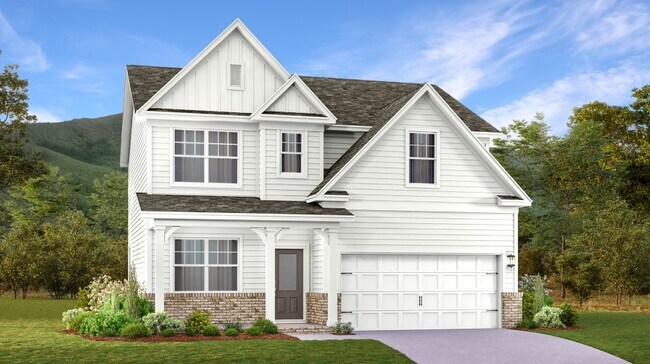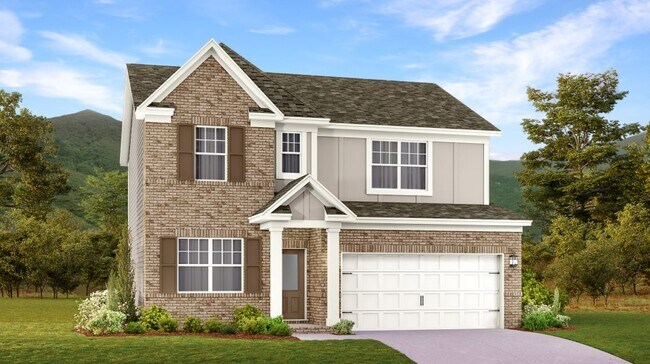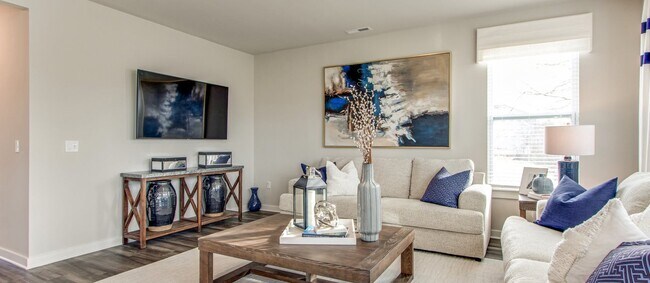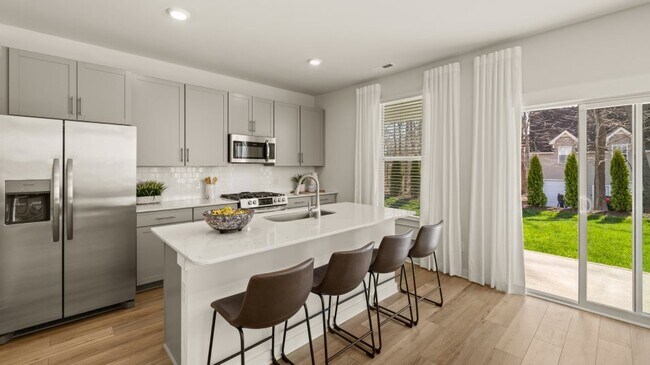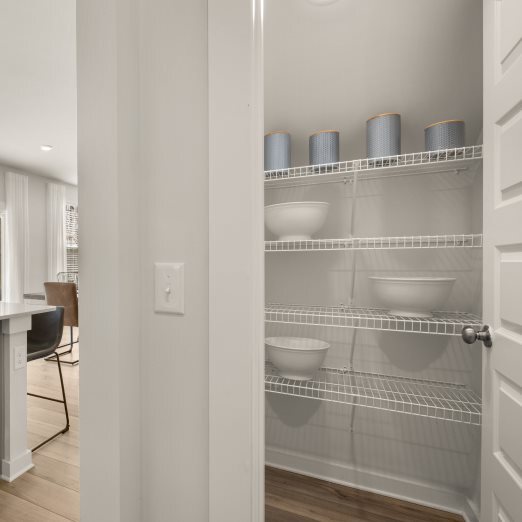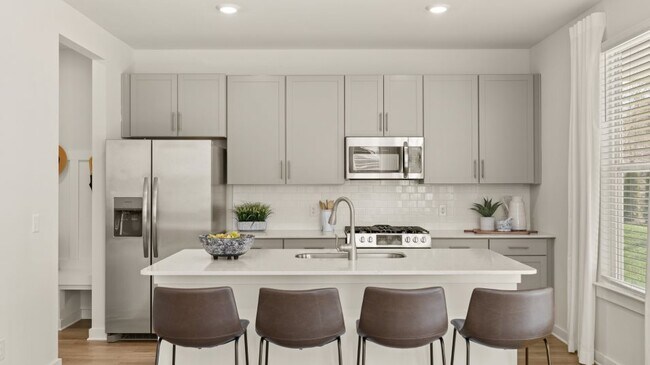
Verified badge confirms data from builder
Lebanon, TN 37087
Estimated payment starting at $2,907/month
Total Views
4,898
4
Beds
2.5
Baths
1,933
Sq Ft
$236
Price per Sq Ft
Highlights
- New Construction
- Built-In Refrigerator
- Mud Room
- Primary Bedroom Suite
- Great Room
- Quartz Countertops
About This Floor Plan
The first floor of this two-story home offers an open family room, kitchen and dining room at the back of the home, while a convenient study is located off the foyer. Four bedrooms – including the spacious owner’s suite – are situated on the second level.
Sales Office
Hours
| Monday - Saturday |
11:00 AM - 6:00 PM
|
| Sunday |
1:00 PM - 6:00 PM
|
Sales Team
Julienne Kopel
Office Address
46 Torrey Pines Ln
Lebanon, TN 37087
Home Details
Home Type
- Single Family
HOA Fees
- $60 Monthly HOA Fees
Parking
- 2 Car Attached Garage
- Front Facing Garage
Home Design
- New Construction
Interior Spaces
- 2-Story Property
- Mud Room
- Formal Entry
- Great Room
- Dining Room
- Home Office
Kitchen
- Walk-In Pantry
- Built-In Range
- Built-In Microwave
- Built-In Refrigerator
- Dishwasher
- Stainless Steel Appliances
- Kitchen Island
- Quartz Countertops
- Tiled Backsplash
- Disposal
Flooring
- Carpet
- Tile
- Luxury Vinyl Plank Tile
Bedrooms and Bathrooms
- 4 Bedrooms
- Primary Bedroom Suite
- Walk-In Closet
- Powder Room
- Quartz Bathroom Countertops
- Dual Vanity Sinks in Primary Bathroom
- Private Water Closet
- Bathtub with Shower
- Walk-in Shower
Laundry
- Laundry Room
- Laundry on upper level
Outdoor Features
- Covered Patio or Porch
Community Details
Recreation
- Community Playground
- Lap or Exercise Community Pool
Map
Other Plans in Vineyard Grove - Classic Collection
About the Builder
Since 1954, Lennar has built over one million new homes for families across America. They build in some of the nation’s most popular cities, and their communities cater to all lifestyles and family dynamics, whether you are a first-time or move-up buyer, multigenerational family, or Active Adult.
Nearby Homes
- Villages of Hunters Point
- Sweetbriar Place
- 6205 Hunters Point Pike
- Campbell Place
- Averitt Landing
- Barton's Mill
- Hartmann Crossing
- 210 Burdock St
- 4000 Hartsville Pike
- 0 Hart Ln Unit RTC3058727
- 215 N College St
- 0 Cairo Bend
- 329 Sycamore St
- 4074 Hartsville Pike
- 4044 Hartsville Pike
- 1416 Alhambra Dr
- 508 Watson St
- 213 Owen St
- 307 Anderson Ave
- 8 Hartmann Dr
