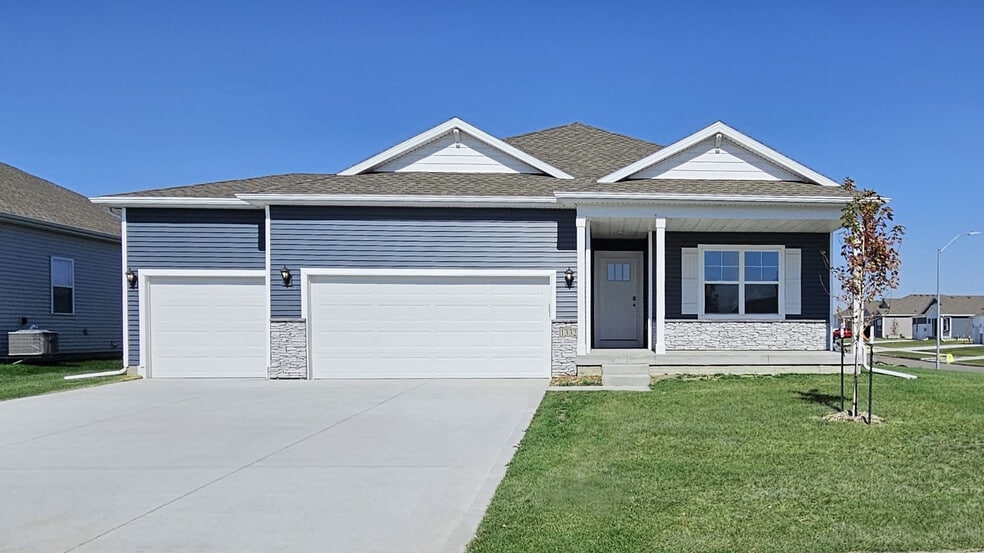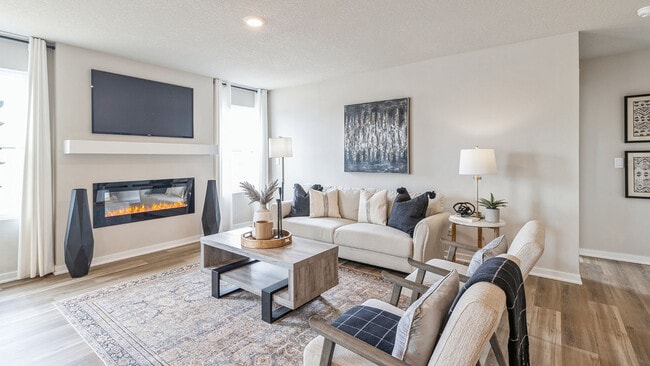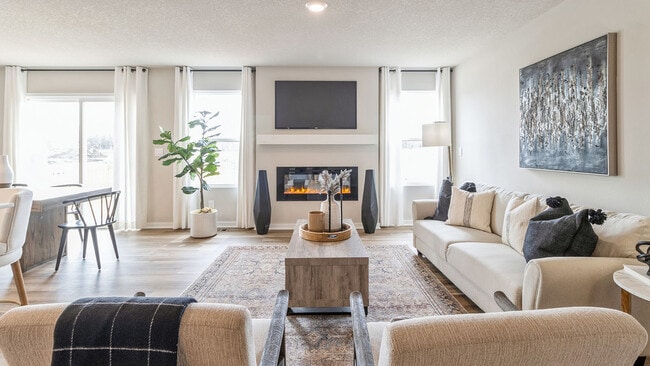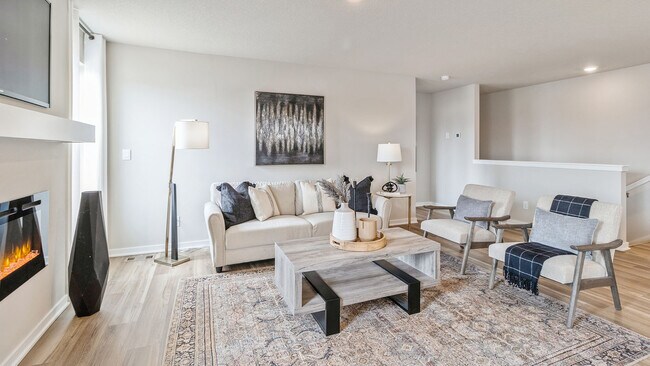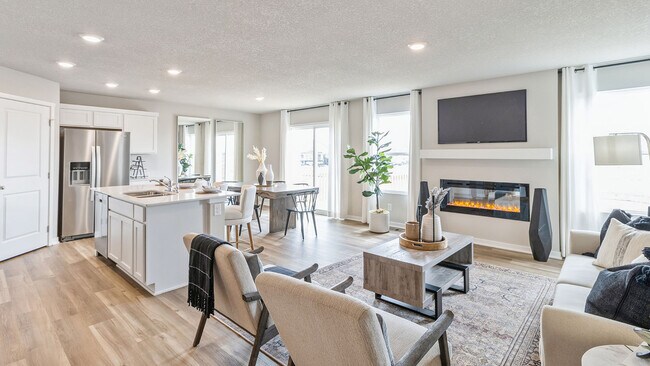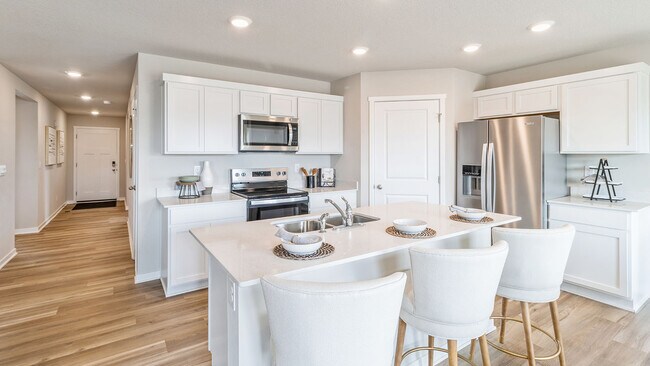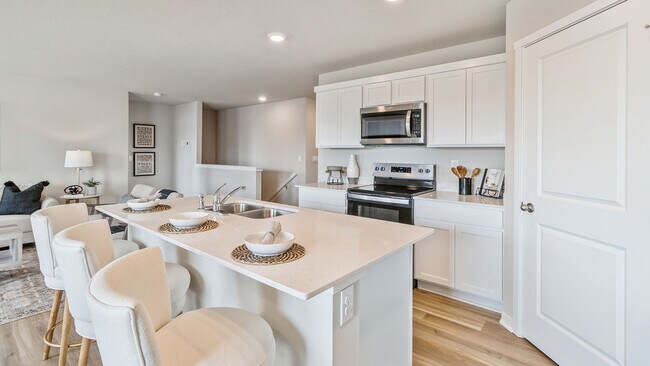Altoona, IA 50009
Estimated payment starting at $2,180/month
Highlights
- New Construction
- Primary Bedroom Suite
- Pond in Community
- Gourmet Kitchen
- Recreation Room
- Great Room
About This Floor Plan
Say hello to the Hamilton Plan by D.R. Horton, located in our Spring Creek Ridge West community in Altoona, Iowa. This single-level home offers 3 bedrooms and 2 full bathrooms, making it perfect for families seeking a modern, open layout. The Hamilton Plan features two large bedrooms at the front of the home, ideal for guests or children, while the primary suite is at the back for added privacy. The primary includes a walk-in closet and spacious bath—perfect for relaxing after a long day. The open-concept living area is designed for both relaxation and entertaining. The kitchen boasts a large island and shaker-style cabinetry, making it perfect for cooking, dining, or hosting friends and family. Practicality is key in the Hamilton Plan, with a convenient closet for coats and jackets upon entering from the garage, helping keep your home organized. The Hamilton Plan includes energy-efficient features and high-quality materials, providing an incredible value for homebuyers. Call today to schedule a tour in the Spring Creek Ridge West community.
Home Details
Home Type
- Single Family
Parking
- 3 Car Attached Garage
- Front Facing Garage
Home Design
- New Construction
Interior Spaces
- 1,498 Sq Ft Home
- 1-Story Property
- Electric Fireplace
- Mud Room
- Formal Entry
- Smart Doorbell
- Great Room
- Dining Area
- Recreation Room
- Carpet
- Basement
Kitchen
- Gourmet Kitchen
- Walk-In Pantry
- Stainless Steel Appliances
- Kitchen Island
- Quartz Countertops
- White Kitchen Cabinets
Bedrooms and Bathrooms
- 3 Bedrooms
- Primary Bedroom Suite
- Walk-In Closet
- 2 Full Bathrooms
- Quartz Bathroom Countertops
- Double Vanity
- Bathtub with Shower
- Walk-in Shower
Laundry
- Laundry Room
- Laundry on main level
Home Security
- Smart Lights or Controls
- Smart Thermostat
Additional Features
- Covered Patio or Porch
- Smart Home Wiring
Community Details
Overview
- No Home Owners Association
- Pond in Community
Recreation
- Park
Map
- Prairie Landing
- Clay Estates
- Stonebridge
- 2933 3rd Ave SW
- Tuscany
- Tuscany
- Brook Ridge
- 7505 NE University Ave
- 7242 NE 12th Ave
- 714 NE 71st St
- 726 NE 71st St
- 702 NE 71st St
- 624 NE 71st St
- 0000 8 Se (Aka46 Ave) & 88 St NE
- Edgewood Trail
- 1200 Arbor Woods Dr
- 1230 Arbor Woods Dr
- 2109 14th St SW
- 1767 Highland Cir SW
- 2205 14th St SW

