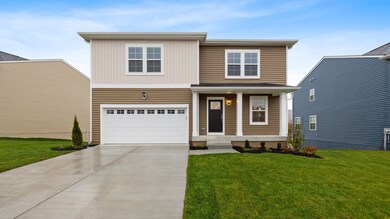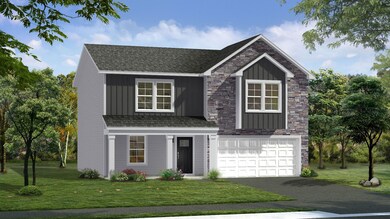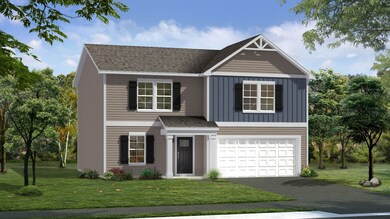
Whitehall II Thurmont, MD 21788
Estimated payment $3,261/month
About This Home
Welcome to the Whitehall, an exceptional, open-concept home designed just for you! Crossing the threshold of the main entryway, you will find a spacious family room that seamlessly flows into a gorgeous kitchen complete with an inviting island and breakfast area. From there, enjoy access to a powder room and flex space that can be used as a home office or upgraded to a fifth bedroom with a full bath for guests. Open and spacious by design, the Whitehall's main level offers the perfect space for family and friends to gather! As you ascend to the second level, you will find a luxurious owner's suite complete with an en-suite bath featuring an optional dual vanity sink and a built-in tub, along with a generous walk-in closet. For an added touch of elegance, consider upgrading to a seated shower! Continue down the hall to find three additional bedrooms, a full bathroom, and a laundry room. In need of more space? This floor plan offers a front load 2-car garage and a finished lower level that can be used as a secondary family room or game room, ample storage space, and an optional full bathroom. Schedule a community tour to discover how we can build the Whitehall your way!
Home Details
Home Type
- Single Family
Parking
- 2 Car Garage
Home Design
- New Construction
- Ready To Build Floorplan
- Whitehall Ii Plan
Interior Spaces
- 2,430 Sq Ft Home
- 2-Story Property
- Basement
Bedrooms and Bathrooms
- 4 Bedrooms
Community Details
Overview
- Nearing Closeout
- Built by DRB Homes
- Hammaker Hills Subdivision
- Views Throughout Community
Sales Office
- 101 Summit Avenue
- Thurmont, MD 21788
- 301-696-5632
- Builder Spec Website
Office Hours
- Sun-Mon 12pm-6pm | Tues-Wed & Sat 11am-6pm
Map
Similar Homes in Thurmont, MD
Home Values in the Area
Average Home Value in this Area
Property History
| Date | Event | Price | Change | Sq Ft Price |
|---|---|---|---|---|
| 04/09/2025 04/09/25 | Price Changed | $499,990 | +1.0% | $206 / Sq Ft |
| 02/28/2025 02/28/25 | For Sale | $494,990 | -- | $204 / Sq Ft |
- 101 Summit Ave
- 101 Summit Ave
- 101 Summit Ave
- TBB Summit Ave Unit EDGEWOOD II
- 111 Summit Ave
- TBB Westview Dr Unit CARNEGIE
- TBB Clarke Ct Unit GLENSHAW II
- TBB Clarke Ct Unit WHITEHALL
- 1 Tacoma St
- 33 Westview Dr
- 110 Victor Dr
- 35 E Moser Rd
- 16 Lombard St
- 4 S Altamont Ave
- 10 Radio Ln
- 151 N Carroll St
- 28 N Altamont Ave
- 102 Stull Ct
- 117 Easy St Unit 31
- 117 Easy St
- 4 S Altamont Ave
- 110 Stull Ct
- 132 N Altamont Ave
- 13359 Catoctin Hollow Rd Unit A
- 10104 Oak Hill Rd
- 511 W Main St
- 501 W Main St Unit 1
- 201 W Main St Unit Whole house/rooms/rentals
- 201 N Seton Ave
- 51 Depaul St Unit 19
- 606 E Main St
- 3 Heritage Ln
- 25625 Military Rd
- 14106 Catoctin Cir
- 55 Swallow Trail Unit 33CR
- 106 Bedrock Dr
- 39 Hampton Place
- 1009 Reagans Rd
- 829 Badger Ave
- 1821 Jameson Dr






