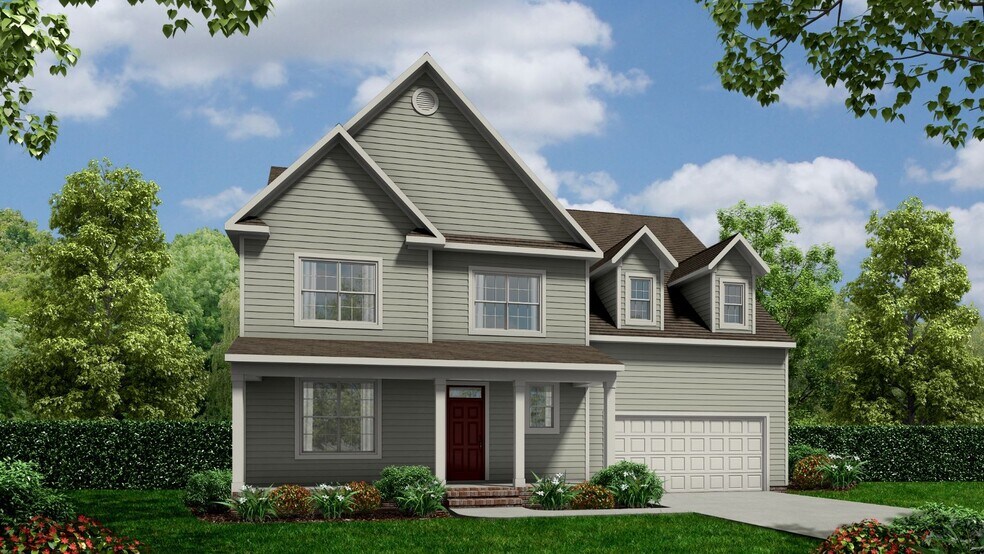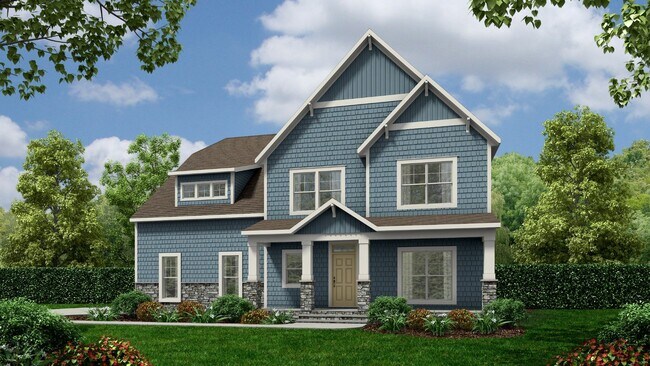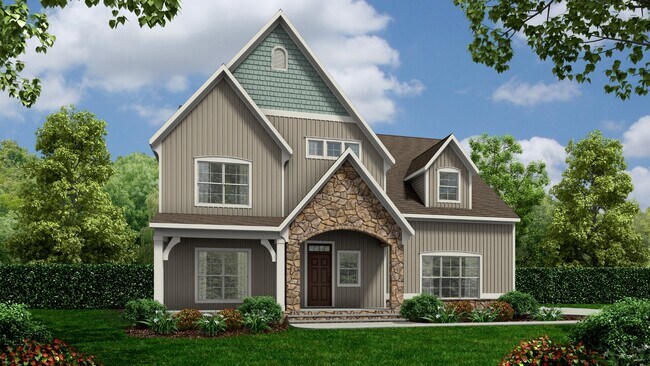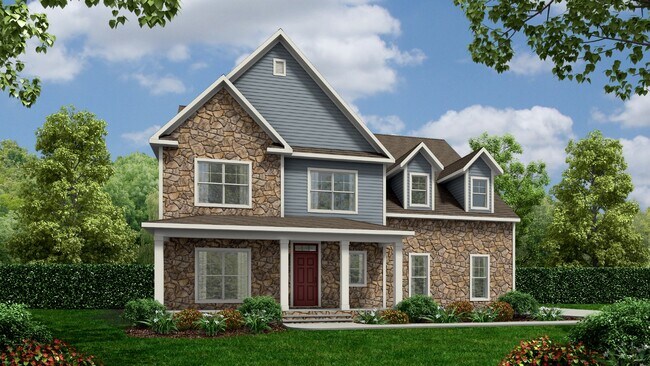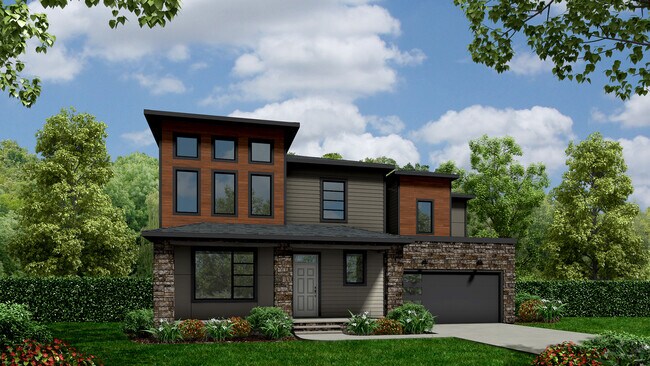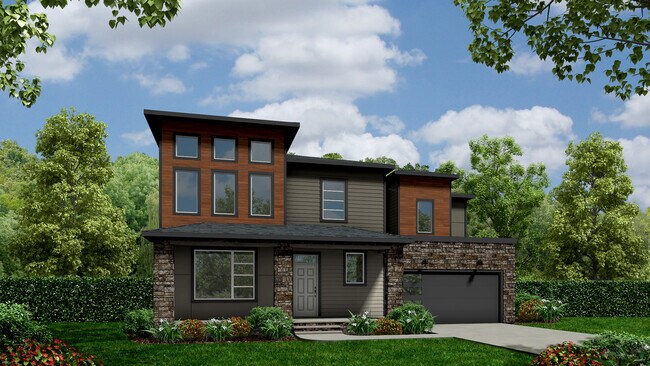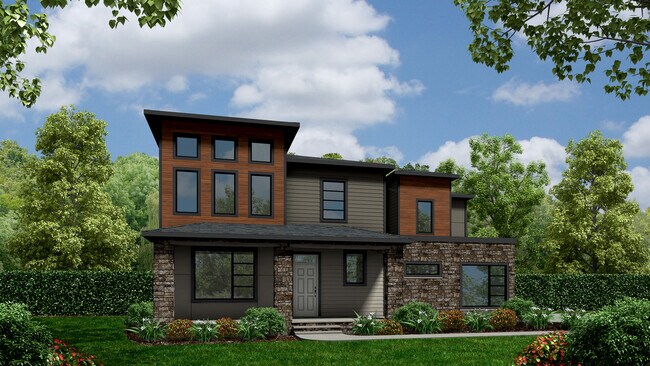
Providence Forge, VA 23140
Estimated payment starting at $3,998/month
Highlights
- Golf Course Community
- Primary Bedroom Suite
- Recreation Room
- New Construction
- Clubhouse
- Freestanding Bathtub
About This Floor Plan
Spacious Design with a First-Floor Owner s Suite Meet Hampshire, a single family house plan offering families 4-5 bedrooms, 3.5-4.5 baths, and a generous 3,531 sq ft with 2-car garage. The heart of the home lies in its open layout: your kitchen flows into the morning room and family room, making everyday moments feel connected and effortless. You ll love the first-floor primary suite, complete with a expansive walk-in closet. There s also a private study, perfect for work, remote learning, or creative space. Upstairs, large secondary bedrooms offer comfort and privacy for kids or guests, while a grand rec room gives space to play, relax, or gather. Need more? The huge unfinished storage areas and optional tandem or 3rd-car garage give flexibility to expand as your family s needs change. 1st Floor Features: 3rd-car tandem garage available in select communities, Charming pocket office, Mudroom perfect for drop zone off garage, Quaint powder room, Primary on lower floor featuring spa-like ensuite, and more! 2nd Floor Features: 3 additional bedrooms with large closets, 2 full baths, Convenient upstairs laundry, Flexible bonus room, and more! Make everyday living easier. Contact us today to see how the Hampshire floor plan can become your new home.
Sales Office
All tours are by appointment only. Please contact sales office to schedule.
Home Details
Home Type
- Single Family
Parking
- 2 Car Attached Garage
- Front Facing Garage
- Secured Garage or Parking
Home Design
- New Construction
Interior Spaces
- 3,531 Sq Ft Home
- 1-Story Property
- Mud Room
- Formal Entry
- Open Floorplan
- Dining Area
- Home Office
- Recreation Room
- Bonus Room
- Flex Room
Kitchen
- Breakfast Area or Nook
- Eat-In Kitchen
- Breakfast Bar
- Walk-In Pantry
- Kitchen Island
- Prep Sink
Bedrooms and Bathrooms
- 5 Bedrooms
- Primary Bedroom Suite
- Dual Closets
- Walk-In Closet
- Powder Room
- Primary bathroom on main floor
- Dual Vanity Sinks in Primary Bathroom
- Freestanding Bathtub
- Bathtub with Shower
- Walk-in Shower
Laundry
- Laundry Room
- Laundry on upper level
Outdoor Features
- Covered Patio or Porch
Community Details
Recreation
- Golf Course Community
- Tennis Courts
- Community Playground
- Community Pool
- Trails
Additional Features
- No Home Owners Association
- Clubhouse
Map
Other Plans in Brickshire
About the Builder
Frequently Asked Questions
- Brickshire
- Brickshire
- 00 Poindexter Rd
- 002 Winding Acres Ln
- TBD Pocahontas Trail
- TBD Courthouse Rd
- 13030 Pocahontas Trail
- Groves at New Kent 55+ - Groves at New Kent Ranch
- Hula Farm
- 0 N Waterside Dr Unit 2526822
- 00 N Waterside Dr
- Viniterra
- Arbors at Farms of New Kent
- Viniterra - Viniterra Villas
- 2359 N Waterside Dr
- Viniterra
- 00 Ware Rd
- TBD S Waterside Dr
- 00 Turners Landing Rd
- 00 Davis Rd
Ask me questions while you tour the home.
