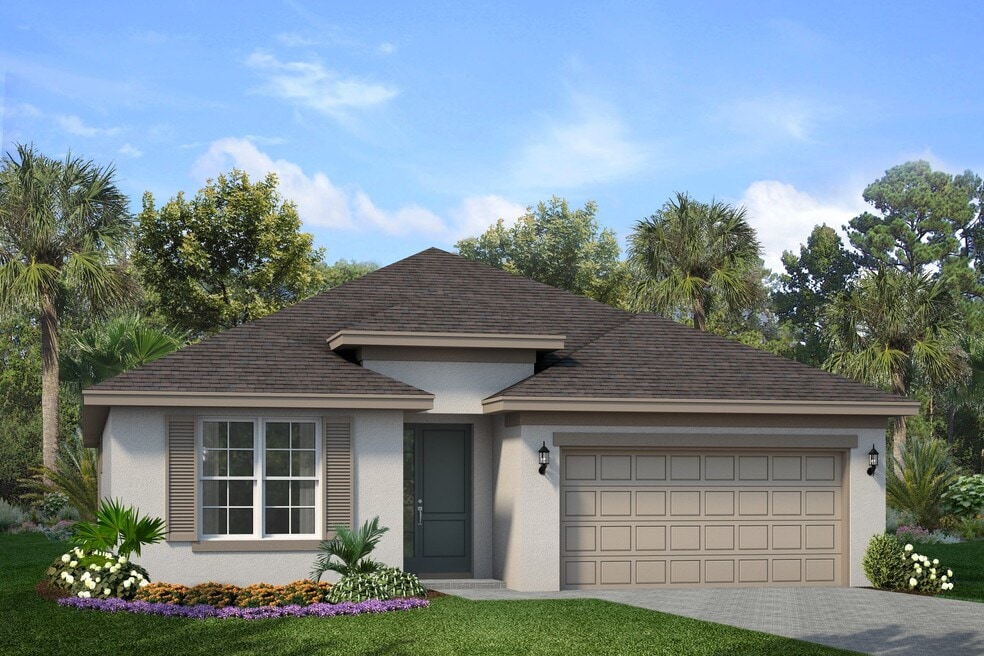
Haines City, FL 33844
Estimated payment starting at $2,344/month
Highlights
- Community Cabanas
- Primary Bedroom Suite
- Lanai
- New Construction
- Built-In Refrigerator
- Great Room
About This Floor Plan
The Hampton II is an inviting single-story floorplan featuring 4 bedrooms, 3 bathrooms and 2,384 square feet of living space. Right off the foyer is a spacious study featuring optional French doors, perfect for working from home or an extra space to entertain. The kitchen welcomes you with a beautiful spacious island and flows seamlessly into the gathering and great room, and then out to your lanai. The beautiful kitchen features ample cabinetry with 42” upper cabinets for extra storage, a spacious island with a sink, quartz countertops, and stainless steel appliances. The master suite located off the great room features a great walk-in-closet and luxurious master bath equipped with dual sinks and a walk in shower. The Hampton II is the perfect floorplan where your family can grow. Every home comes with a SMART home technology package. This home provides outstanding, unique features that separate Park Square Homes from any other homebuilder.
Builder Incentives
Incredible savings and exclusive financing are available now, with interest rates as low as 3.75% (6.903% APR) and up to $10,000 closing cost on select Orlando homes, and up to $50,000 on select Tampa homes. *Terms and conditions apply.
Sales Office
| Monday - Tuesday |
10:00 AM - 5:00 PM
|
|
| Wednesday |
12:00 PM - 5:00 PM
|
Appointment Only |
| Thursday - Friday | Appointment Only | |
| Saturday |
10:00 AM - 5:00 PM
|
|
| Sunday |
12:00 PM - 5:00 PM
|
Appointment Only |
Home Details
Home Type
- Single Family
HOA Fees
- $6 Monthly HOA Fees
Parking
- 2 Car Attached Garage
- Front Facing Garage
Taxes
Home Design
- New Construction
Interior Spaces
- 2,384 Sq Ft Home
- 1-Story Property
- Great Room
- Dining Room
- Laundry Room
Kitchen
- Built-In Refrigerator
- Dishwasher
- Stainless Steel Appliances
- Kitchen Island
- Quartz Countertops
Bedrooms and Bathrooms
- 4 Bedrooms
- Primary Bedroom Suite
- Walk-In Closet
- 3 Full Bathrooms
- Dual Vanity Sinks in Primary Bathroom
- Private Water Closet
- Walk-in Shower
Additional Features
- Lanai
- Smart Home Wiring
Community Details
Overview
- Association fees include lawn maintenance, ground maintenance
Recreation
- Community Playground
- Community Cabanas
- Community Pool
- Tot Lot
- Dog Park
- Trails
Map
Other Plans in Cypress Park Estates
About the Builder
- Cypress Park Estates
- Cypress Park Estates
- Cypress Park Estates
- Lawson Dunes - Signature Series
- Lawson Dunes
- 5645 E Johnson Ave
- Crosswinds
- Crosswinds - Classic Collection
- Bradbury Creek - The Reserve
- Bradbury Creek
- Crosswinds - Classic Series
- Bradbury Creek - Signature Series
- Bradbury Creek - Classic Series
- Bradbury Creek - The Collection
- Bradbury Creek
- 55 Cattle Trail Dr
- Crosswinds - Estate Key Collection
- Bradbury Creek
- Marion Creek
- 0 Bradbury Rd
Ask me questions while you tour the home.






