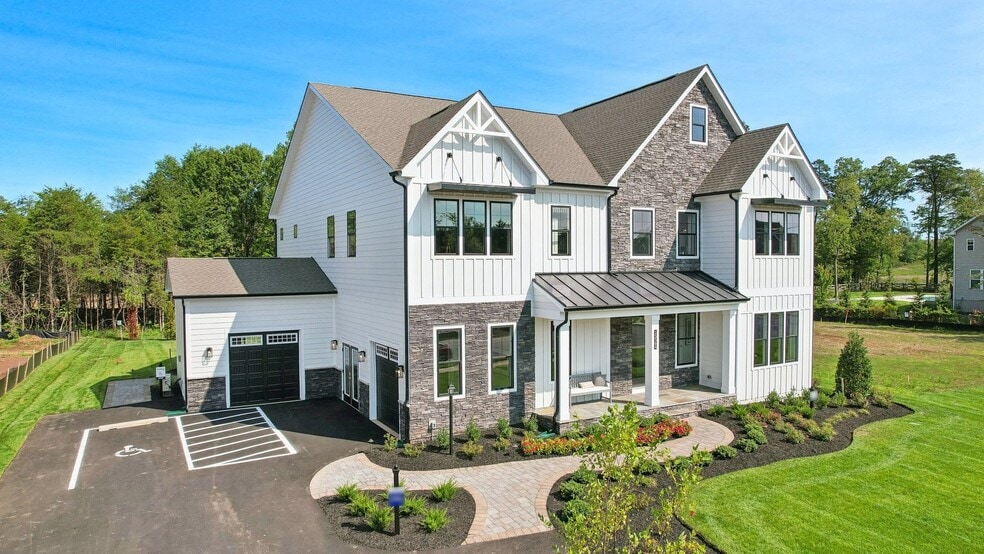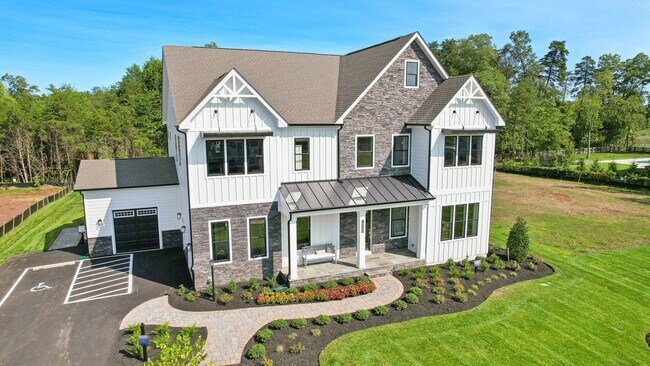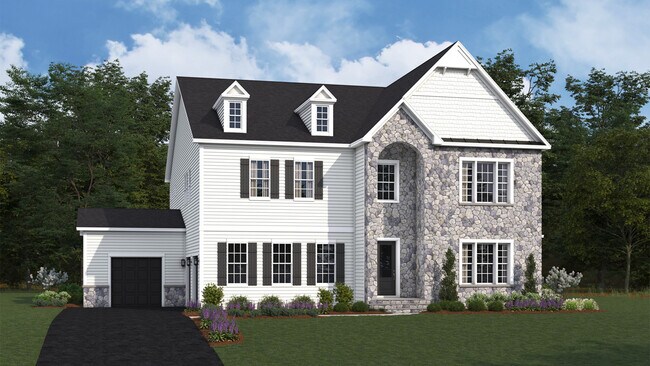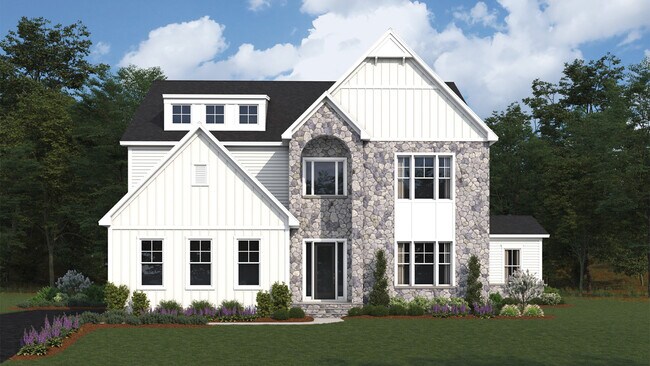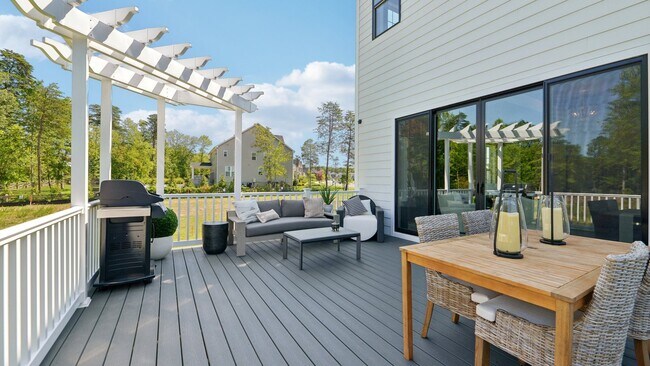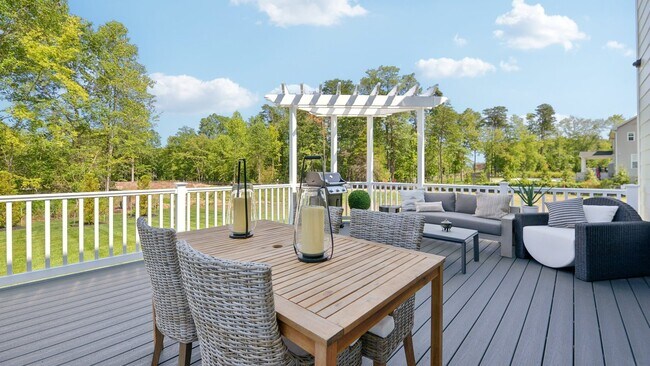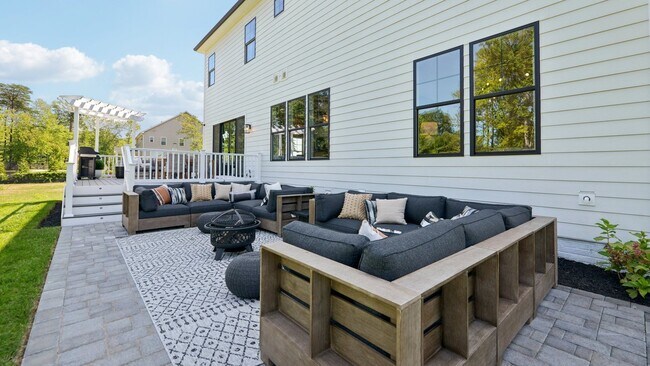Haymarket, VA 20169
Estimated payment starting at $9,978/month
Highlights
- New Construction
- Primary Bedroom Suite
- Recreation Room
- Haymarket Elementary School Rated A-
- Built-In Freezer
- Freestanding Bathtub
About This Floor Plan
The space your family need to grow, without compromise. Designed with an extensive grand 2-story foyer, this home plan warmly greets your guests. Complete with a tray ceiling, the formal dining and flex room lead you to a spacious great room, kitchen and first floor bedroom with full bath. The owner’s entry features a private hall to the main level bedroom and full bath. All bedrooms have their own private baths. Featuring a tray ceiling design and an abundance of closet space, this owner’s suite is something to talk about! The grand bath includes a free-standing tub and spa-like shower. This design offers a finished recreation room and the basement bedroom and full bath are complete for your convenience.
Sales Office
| Monday - Saturday |
10:00 AM - 5:00 PM
|
| Sunday |
12:00 PM - 5:00 PM
|
Home Details
Home Type
- Single Family
Parking
- 2 Car Attached Garage
- Side Facing Garage
Home Design
- New Construction
Interior Spaces
- 5,217 Sq Ft Home
- 2-Story Property
- Tray Ceiling
- Fireplace
- Great Room
- Formal Dining Room
- Recreation Room
- Bonus Room
- Flex Room
Kitchen
- Breakfast Area or Nook
- Built-In Oven
- Built-In Range
- Built-In Freezer
- Built-In Refrigerator
- Wine Cooler
- Kitchen Island
- Utility Sink
Bedrooms and Bathrooms
- 5 Bedrooms
- Primary Bedroom on Main
- Primary Bedroom Suite
- Walk-In Closet
- Powder Room
- Split Vanities
- Dual Sinks
- Private Water Closet
- Freestanding Bathtub
- Bathtub with Shower
- Multiple Shower Heads
- Walk-in Shower
Laundry
- Laundry Room
- Sink Near Laundry
- Laundry Cabinets
- Washer and Dryer Hookup
Finished Basement
- Walk-Out Basement
- Bedroom in Basement
Outdoor Features
- Open Patio
- Porch
Utilities
- Central Heating and Cooling System
- High Speed Internet
- Cable TV Available
Additional Features
- Fenced Yard
- Optional Finished Basement
Map
About the Builder
- Enclave at Virginia Crossing
- 6735 Beverly Rd
- 14972 Walter Robinson Ln
- 14809 Lee Hwy
- 14815 Lee Hwy
- 15508 - 15516 (7 lot Lee Hwy
- 4203 Lee Hwy
- 14203 Lee Hwy
- 7580 Huron Dr
- 4545 Lee Hwy
- 16220 Waterfall Rd
- 0 Greenwich Rd Unit VAFQ2001792
- 0 Greenwich Rd Unit VAFQ2013170
- 5355 Hillside Dr
- 0 Riley Rd Unit VAFQ2020090
- Wooded Run Estates
- 7329 Riley Rd
- 0 Windhaven Woods Unit VAPW2105158
- 0 Windhaven Woods Unit VAPW2105156
- 0 Windhaven Woods Unit VAPW2105162

