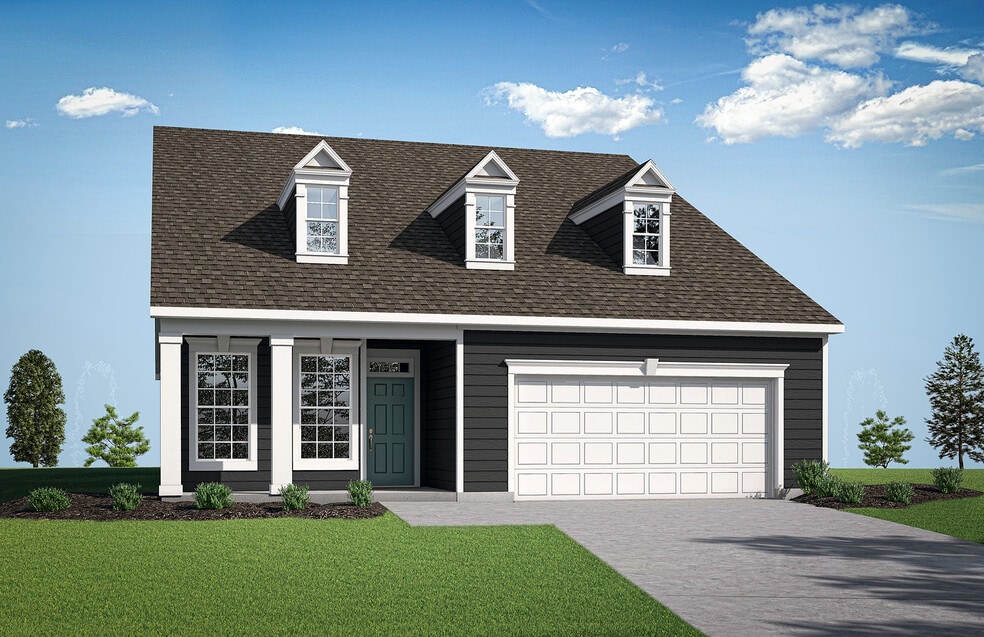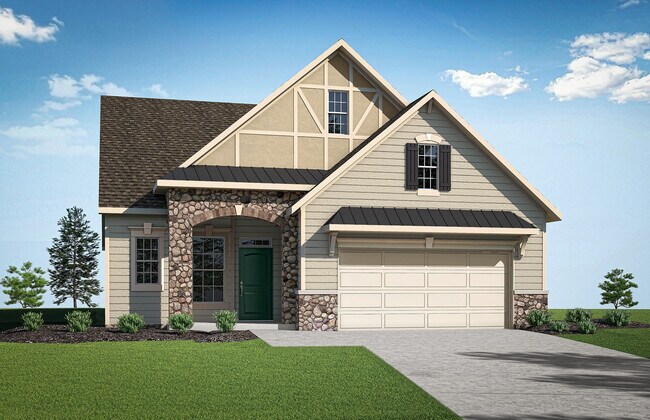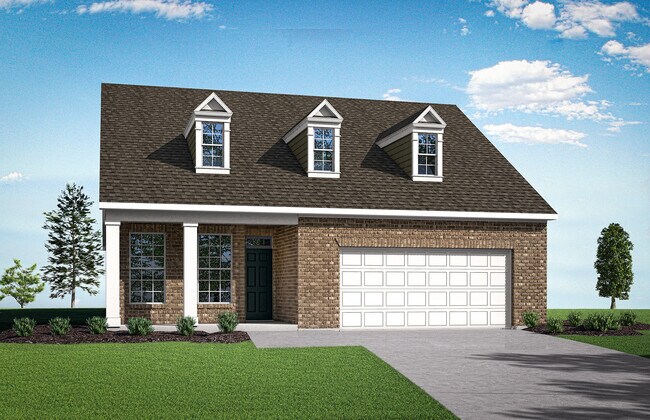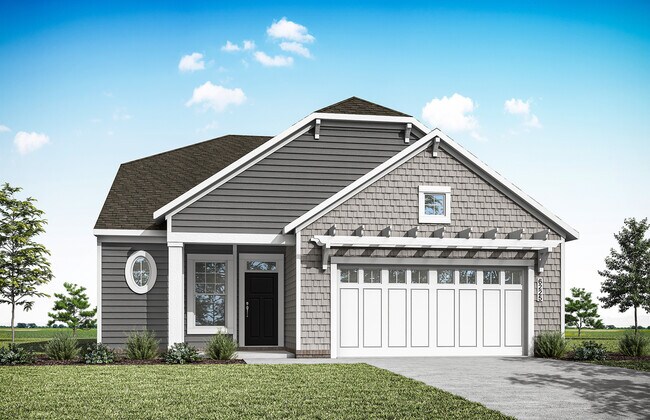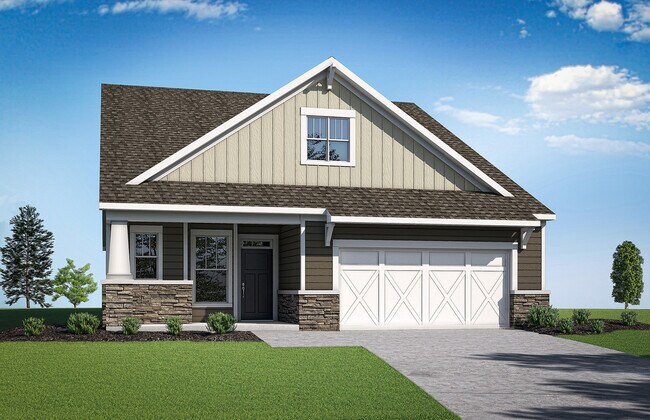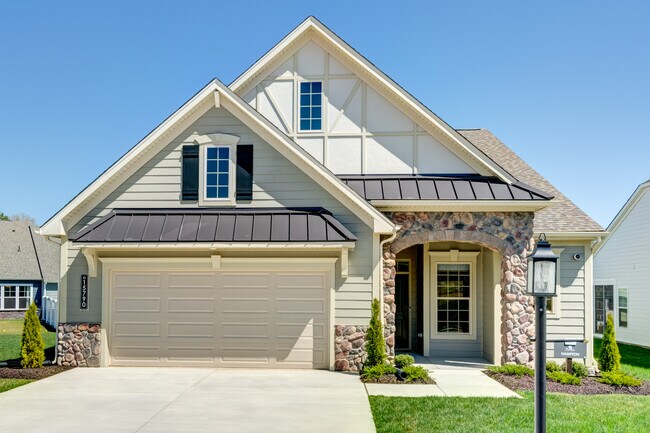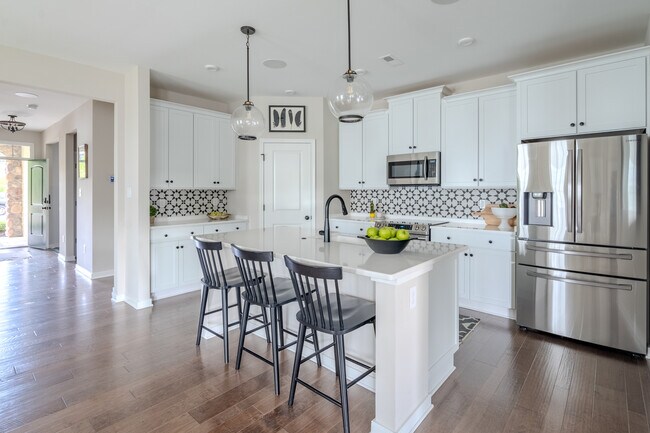
NEW CONSTRUCTION
$5K PRICE DROP
Verified badge confirms data from builder
Richmond, VA 23238
Estimated payment starting at $4,587/month
Total Views
4,460
2
Beds
2
Baths
2,039
Sq Ft
$326
Price per Sq Ft
Highlights
- Fitness Center
- Active Adult
- Clubhouse
- New Construction
- Primary Bedroom Suite
- Planned Social Activities
About This Floor Plan
This home is located at Hampton Plan, Richmond, VA 23238 and is currently priced at $664,990, approximately $326 per square foot. Hampton Plan is a home located in Goochland County with nearby schools including Goochland Middle School, Goochland High School, and Hunter Classical Christian School.
Sales Office
All tours are by appointment only. Please contact sales office to schedule.
Office Address
15790 Mosaic Creek Blvd
Richmond, VA 23238
Driving Directions
Home Details
Home Type
- Single Family
HOA Fees
- $410 Monthly HOA Fees
Parking
- 2 Car Attached Garage
- Front Facing Garage
Home Design
- New Construction
Interior Spaces
- 2-Story Property
- Family Room
- Dining Area
- Flex Room
- Kitchen Island
- Laundry on main level
Bedrooms and Bathrooms
- 2 Bedrooms
- Primary Bedroom Suite
- Walk-In Closet
- 2 Full Bathrooms
- Dual Vanity Sinks in Primary Bathroom
- Private Water Closet
- Bathtub with Shower
- Walk-in Shower
Outdoor Features
- Front Porch
Community Details
Overview
- Active Adult
- Association fees include lawn maintenance, ground maintenance
- Lawn Maintenance Included
- Near Conservation Area
Amenities
- Community Fire Pit
- Clubhouse
- Planned Social Activities
Recreation
- Pickleball Courts
- Fitness Center
- Community Pool
- Dog Park
- Trails
Map
Move In Ready Homes with this Plan
About the Builder
From Goochland, Glen Allen, and Short Pump to Midlothian, Woodlake, and Chester — StyleCraft builds exceptional new homes in ideal locations all over the Richmond area for growing families, active couples, those seeking 55+ communities, and everything in between.
As a new home builder, our homes are located in areas that offer benefits like nearby top-rated schools and amenities including walking trails, outdoor pools, fitness centers, and more. For a home design that complements your lifestyle, browse our list of new home construction communities.
Nearby Homes
- Mosaic at West Creek - Mosaic
- 0000 Hockett Rd
- Mosaic at West Creek
- 227 Kinloch Rd
- 229 Kinloch Rd
- 9454 Tesserae Way
- Mosaic at West Creek
- Songbird
- 321 First Flite Ln
- Readers Branch - Townhomes
- 12904 Holmbank Ln
- 13009 Huntsteed Ct
- 13000 Huntsteed Ct
- Readers Branch - Single Family Homes
- GreenGate
- 00 Three Chopt & Broad St Rd
- 0 Saint Matthews Ln
- 1744 Saint Matthews Ln
- 000 Saint Matthews Ln
- 12436 Bluffton Ridge Ct
