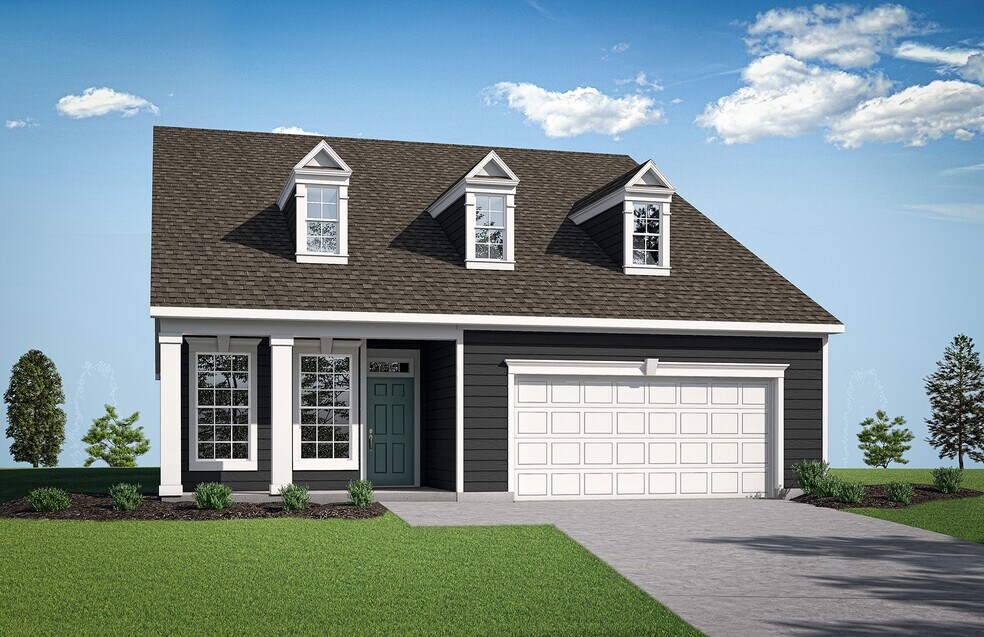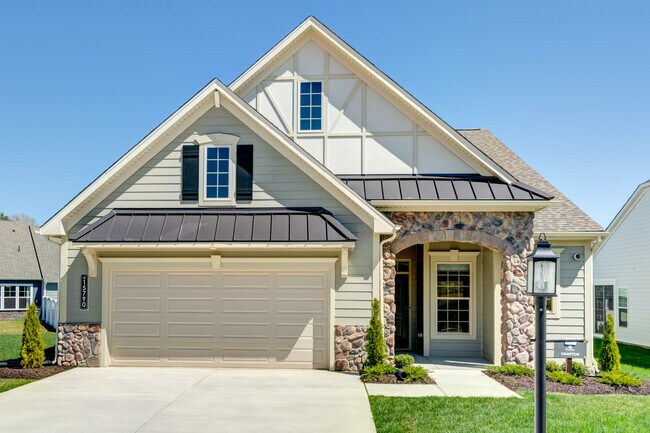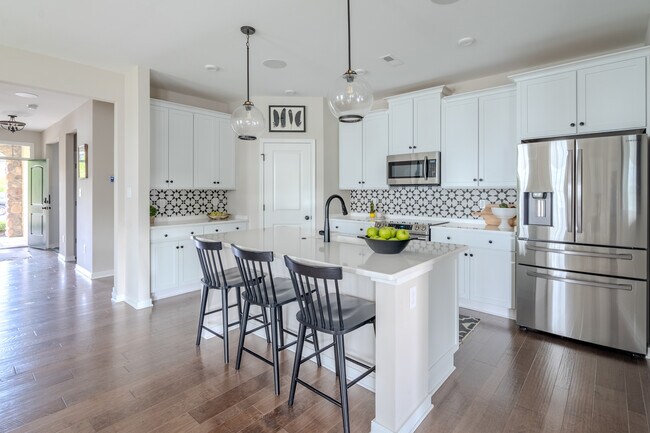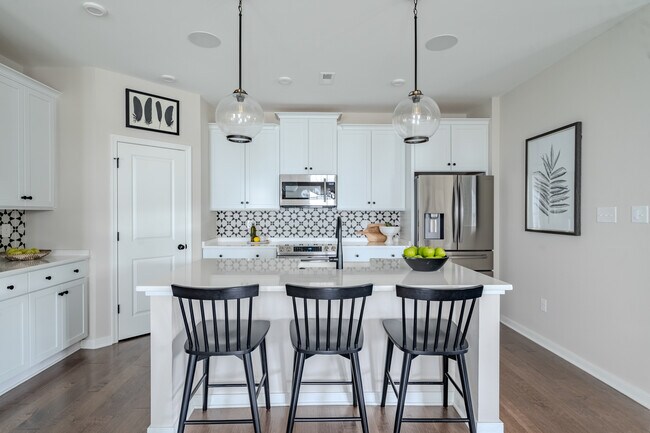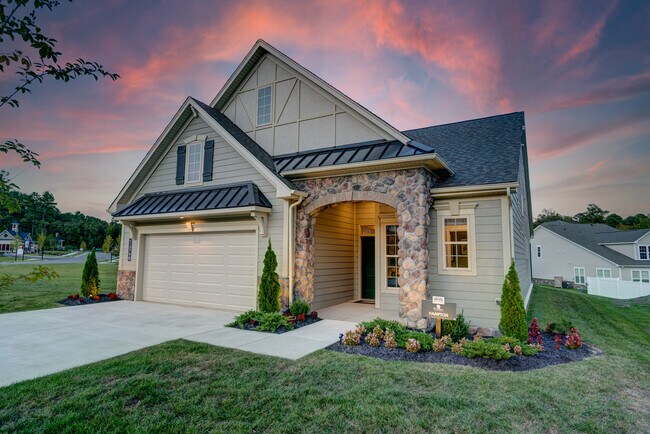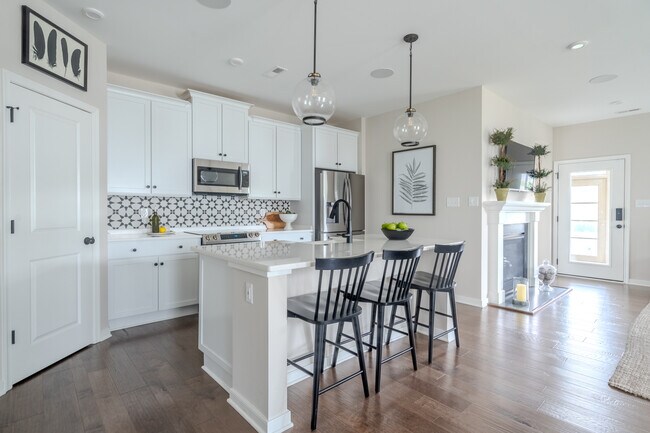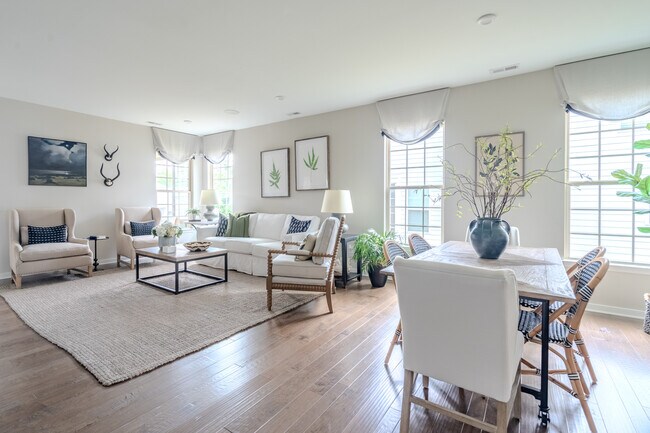Estimated payment starting at $4,604/month
Total Views
5,219
2
Beds
2
Baths
2,039
Sq Ft
$329
Price per Sq Ft
Highlights
- Fitness Center
- Active Adult
- Clubhouse
- New Construction
- Primary Bedroom Suite
- Planned Social Activities
About This Floor Plan
This home is located at Hampton Plan, Richmond, VA 23238 and is currently priced at $669,990, approximately $328 per square foot. Hampton Plan is a home located in Goochland County with nearby schools including Goochland Middle School, Goochland High School, and Hunter Classical Christian School.
Home Details
Home Type
- Single Family
HOA Fees
- $410 Monthly HOA Fees
Parking
- 2 Car Attached Garage
- Front Facing Garage
Home Design
- New Construction
Interior Spaces
- 2-Story Property
- Family Room
- Dining Area
- Flex Room
- Kitchen Island
- Laundry on main level
Bedrooms and Bathrooms
- 2 Bedrooms
- Primary Bedroom Suite
- Walk-In Closet
- 2 Full Bathrooms
- Dual Vanity Sinks in Primary Bathroom
- Private Water Closet
- Bathtub with Shower
- Walk-in Shower
Additional Features
- Front Porch
- Near Conservation Area
Community Details
Overview
- Active Adult
- Association fees include lawnmaintenance, ground maintenance
- Lawn Maintenance Included
Amenities
- Community Fire Pit
- Clubhouse
- Planned Social Activities
Recreation
- Pickleball Courts
- Fitness Center
- Community Pool
- Dog Park
- Trails
Map
Nearby Homes
- Mosaic at West Creek - Mosaic
- 15790 Mosaic Creek Blvd Unit 23-1
- 0000 Hockett Rd
- 229 Kinloch Rd
- 227 Kinloch Rd
- 9454 Tesserae Way
- Mosaic at West Creek
- Songbird
- 9008 Mirage Mews Unit 7-6
- 321 First Flite Ln
- 12633 Branch Parke Dr
- Readers Branch - Townhomes
- 337 Pond View Ln
- Readers Branch - Single Family Homes
- GreenGate
- 00 Three Chopt & Broad St Rd
- 0 Saint Matthews Ln
- 1744 Saint Matthews Ln
- 000 Saint Matthews Ln
- 12436 Bluffton Ridge Ct

