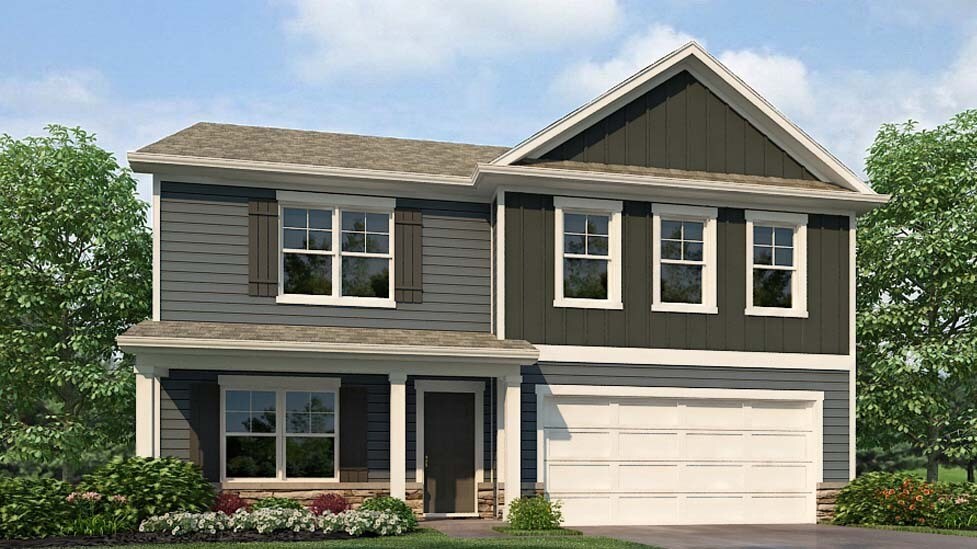
Newton, NC 28658
Estimated payment starting at $2,264/month
Highlights
- Community Cabanas
- New Construction
- Deck
- Maiden Middle School Rated A-
- Primary Bedroom Suite
- Loft
About This Floor Plan
The Hanover is a spacious two-story home offered at The Falls at Newton in Newton, North Carolina. The home features four bedrooms, two and a half bathrooms, plus a flex space and loft as well as two-car garage. The open concept layer connects the home beautifully, where the inviting foyer greats you upon entering the home and opens you to the large flex space that could make the perfect home office or den. You are then welcomed into the heart of the home, where the open kitchen, dining and large family room meet to create a relaxing atmosphere. The kitchen’s stainless steel appliances, ample cabinet space, large pantry and a center island make it perfect for cooking and entertaining. Upstairs you will discover a large primary suite with a walk-in closet and an en-suite bathroom with dual vanities. The additional three bedrooms provide privacy and comfort and share access to a secondary bathroom. A loft space on the second floor can be used as a media room, home office, or playroom. Additional features include a laundry room, ample storage closets, and large windows for natural light. With its thoughtful design, spacious layout, and modern conveniences, the Hanover is the perfect place to call home.
Sales Office
| Monday - Saturday |
10:00 AM - 6:00 PM
|
| Sunday |
1:00 PM - 6:00 PM
|
Home Details
Home Type
- Single Family
Parking
- 2 Car Attached Garage
- Front Facing Garage
Home Design
- New Construction
Interior Spaces
- 2,804 Sq Ft Home
- 2-Story Property
- Electric Fireplace
- Formal Entry
- Smart Doorbell
- Family Room
- Dining Room
- Home Office
- Loft
- Flex Room
Kitchen
- Walk-In Pantry
- Dishwasher
- Stainless Steel Appliances
- Kitchen Island
- Quartz Countertops
- Stainless Steel Countertops
- Tiled Backsplash
Bedrooms and Bathrooms
- 4 Bedrooms
- Primary Bedroom Suite
- Walk-In Closet
- Powder Room
- Dual Vanity Sinks in Primary Bathroom
- Private Water Closet
- Walk-in Shower
Laundry
- Laundry Room
- Laundry on upper level
Home Security
- Smart Lights or Controls
- Smart Thermostat
Outdoor Features
- Deck
- Porch
Utilities
- Central Heating and Cooling System
- Smart Home Wiring
- Smart Outlets
- High Speed Internet
- Cable TV Available
Community Details
- Community Cabanas
- Community Pool
- Trails
Map
Move In Ready Homes with this Plan
Other Plans in The Falls at Newton
About the Builder
Frequently Asked Questions
- The Falls at Newton
- 803 W 1st St
- 1148 Fye Dr
- 1953 Milton St Unit 36
- 0 St Pauls Church Rd Unit CAR4299390
- 503 W 12th St
- 432 & 436 N Caldwell Ave
- 1128 McRee Heights Cir
- 1326 Brentwood Dr
- Rowe Crossing
- 426B E N St
- 16, 17, 18 16th Ave SE Unit Lot 16, 17 18
- 226 Oak Cir
- 3362 15th Avenue Blvd SE
- 1322 Kensington Cir
- Maple Ridge
- 425 E N St
- 0 Lampert St Unit 5-8
- 907 Goforth Rd
- 16 16th Ave SE
Ask me questions while you tour the home.



