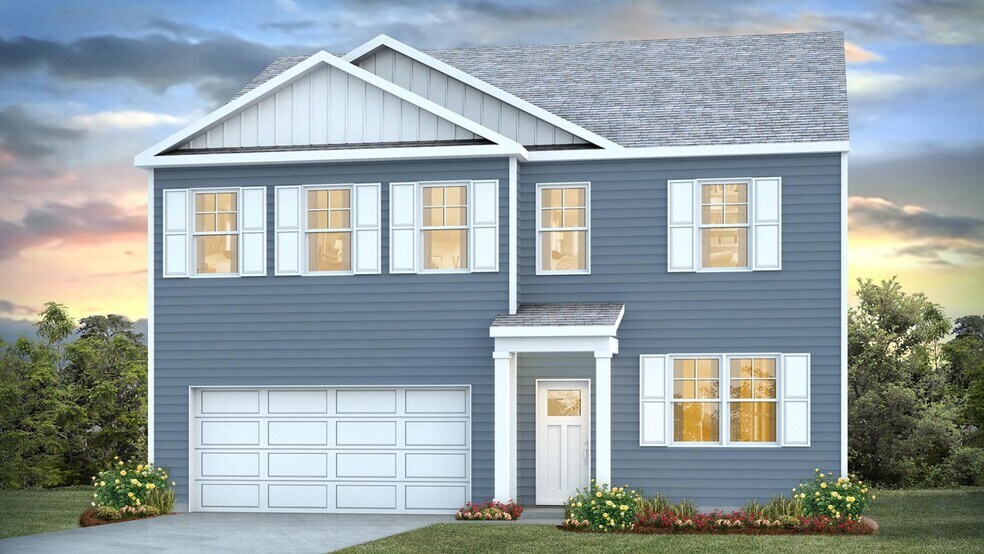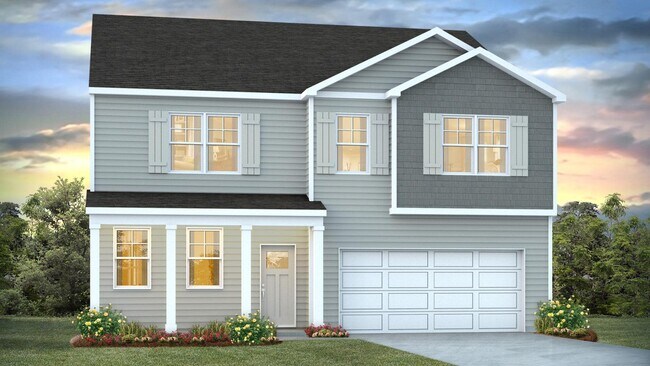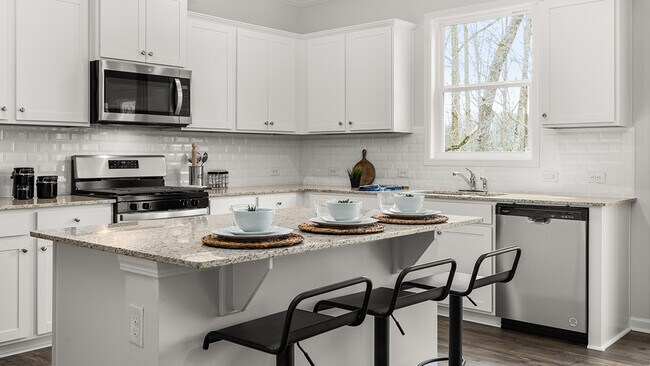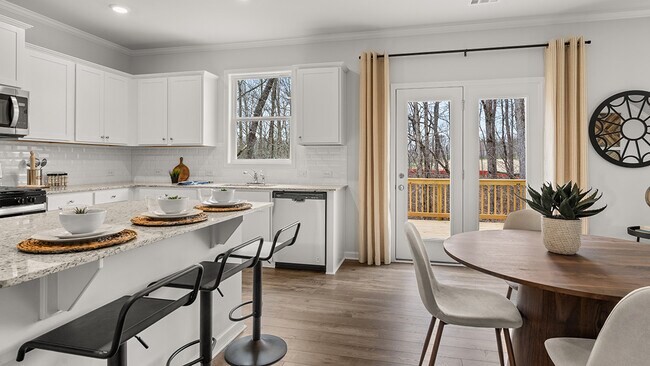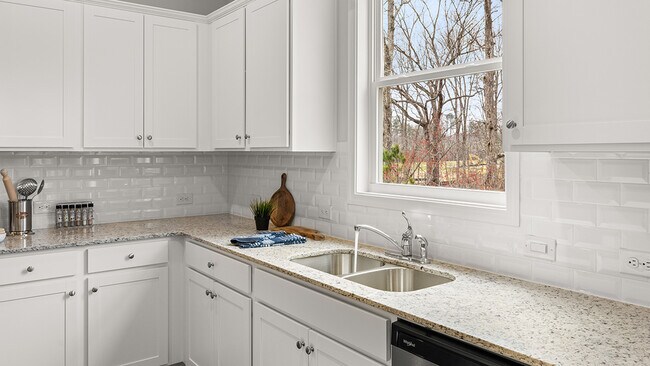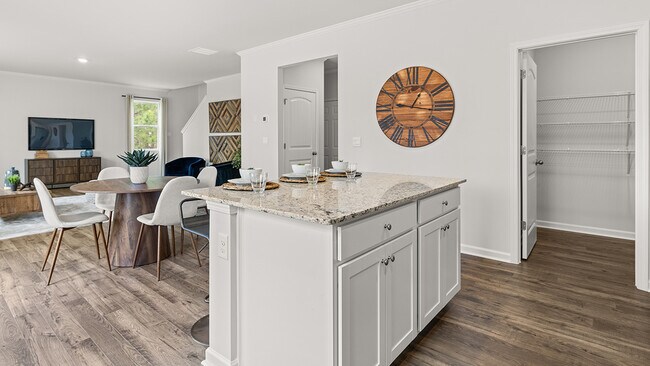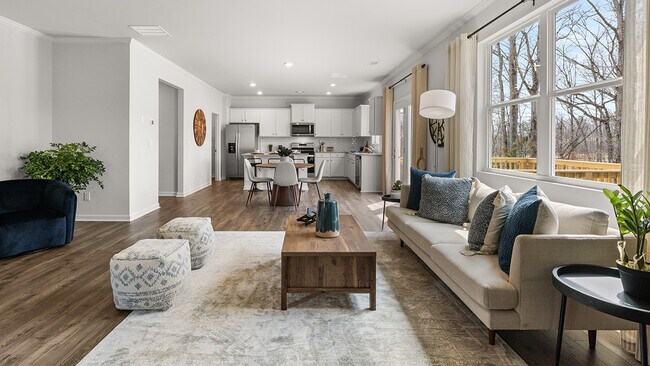
Estimated payment starting at $2,541/month
Highlights
- Access To Lake
- Lake View
- Granite Countertops
- New Construction
- Loft
- Home Office
About This Floor Plan
The Hanover floorplan delivers impressive space and flexibility with 5 bedrooms, 3 bathrooms, and a 2-car garage. As you step inside, a long and welcoming foyer offers the perfect spot for a decorative entry table or a gallery wall to showcase family memories. Just off the hallway, a guest bedroom with a walk-in closet and a full bathroom provide an ideal setup for visitors or multigenerational living. At the rear of the home, the open-concept layout brings together the expansive family room, dining area, and kitchen—perfect for entertaining or everyday life. The oversized family room accommodates a full furniture layout with ease, while the dining area offers space for gathering around the table. The kitchen features granite countertops, stainless-steel appliances including a gas range, and a large corner pantry for all your storage needs. Upstairs, a spacious open loft awaits—ready to be transformed into a second living room, game area, or creative space. The primary suite offers a peaceful retreat with a large bedroom, walk-in closet, and a luxurious bathroom complete with dual vanities, a soaking tub, and separate shower. Three additional bedrooms, another full bathroom with double vanity, and a conveniently located laundry room complete the second floor. All new homes will include D.R. Horton's Home is Connected package, an industry leading suite of smart home products that keeps homeowners connected with the people and place they value the most. This technology allows homeowners to monitor and control their home from the couch or across the globe. Products include touchscreen interface, video doorbell, front door light, z-wave t-stat, and a keyless door lock. *Square footage dimensions are approximate. *The photos you see here are for illustration purposes only, interior and exterior features, options, colors and selections will differ. Please reach out to sales agent for options.
Sales Office
All tours are by appointment only. Please contact sales office to schedule.
Home Details
Home Type
- Single Family
Parking
- 2 Car Attached Garage
- Front Facing Garage
Home Design
- New Construction
- Multigenerational Home
Interior Spaces
- 2,804 Sq Ft Home
- 2-Story Property
- Smart Doorbell
- Family Room
- Dining Area
- Home Office
- Loft
- Lake Views
- Smart Thermostat
- Laundry Room
Kitchen
- Stainless Steel Appliances
- Granite Countertops
Bedrooms and Bathrooms
- 5 Bedrooms
- Walk-In Closet
- In-Law or Guest Suite
- Double Vanity
- Soaking Tub
Outdoor Features
- Access To Lake
- Covered Patio or Porch
Utilities
- Programmable Thermostat
- Smart Home Wiring
Map
Other Plans in The Ranch
About the Builder
- The Ranch
- 0 Academy Ln Unit 25027268
- Evergreen
- 0 Bunch Ford Rd Unit 25021235
- 0 Eutaw Rd
- 1210 John Brown Rd
- 176 Hwy E
- 916 Hart St
- 0 Pine St
- 179 Fuller Rd
- 192 Fuller Rd
- 00 Branchdale Hwy
- 0 Bass Dr Unit 26001493
- 1720 Boyer Rd
- 0 Half Acre Ct
- 0 Deliverance Dr
- 176 Po Chance Dr
- 0 Old Number Six Hwy Unit 26002529
- 0 Old Number Six Hwy Unit 201604
- 0 Unit Tract "b"
