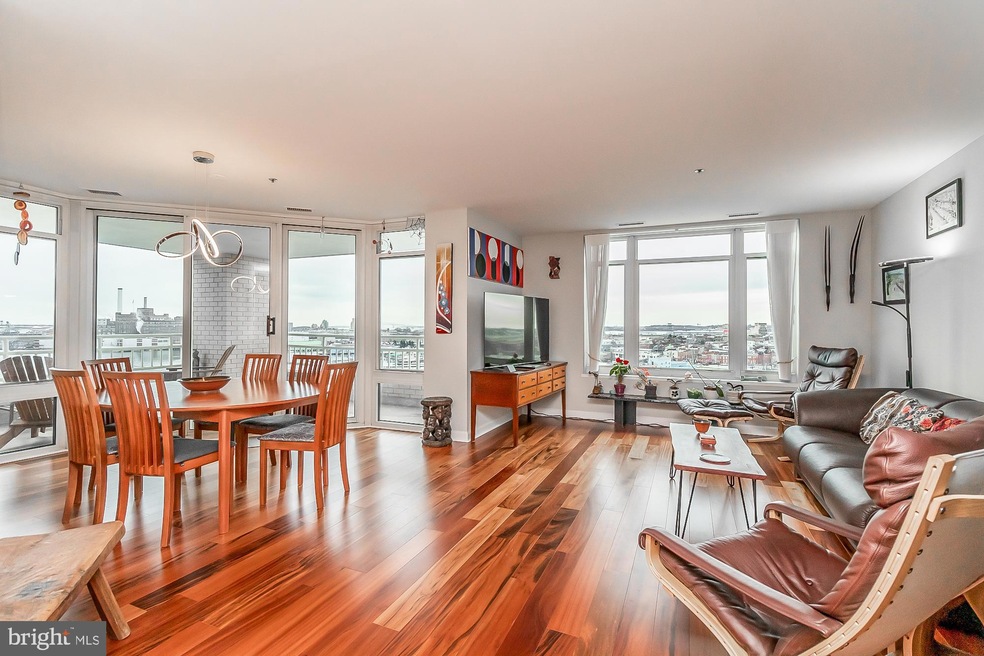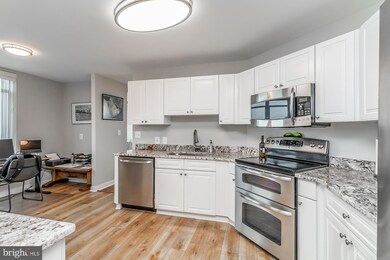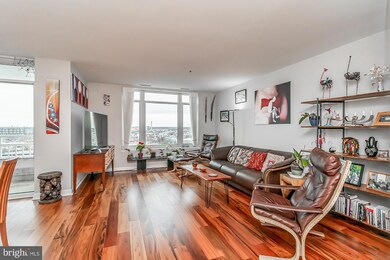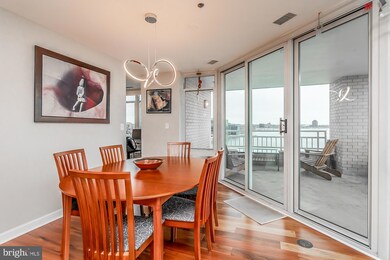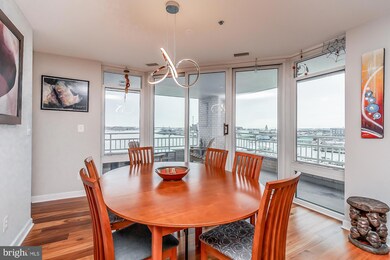
Harborview Towers 100 Harborview Dr Unit 1002 Baltimore, MD 21230
Riverside NeighborhoodEstimated Value: $399,317 - $414,000
Highlights
- Marina
- Fitness Center
- Contemporary Architecture
- Boat Dock
- 24-Hour Security
- Wood Flooring
About This Home
As of April 2024Million dollar views! Rarely available Del Ray model Harborview condo with large corner balcony. This one won't last long. Wake up to panoramic views of the entire harbor; spectacular sunrises and sunsets everyday. Enjoy front row seats for the fireworks and boat parades. Perfect location on the eleventh floor to feel immersed in the waterfront and high enough to have sweeping harbor views. There are water views from the 2 bedrooms, 2 balconies with screened sliding doors, kitchen, family room, and even your shower! The historic and iconic Domino's Sugar sign and factory is right out your window. Great layout with two bedrooms on opposite sides of the condo allowing for privacy. Tons of amenities in the community including, cafes, deli, water front promenade, museums, water taxi, restaurants, transportation, i95, gyms, grocery, pools, dog parks, marinas at your convenience. The condo building has a 24 hour front desk, 24 hour security, multiple gyms & pools, dog park, garaged parking, meeting rooms, library, water front lifestyle and a lot more. Also each unit has a storage locked, and another one of The Harborview Towers many amenities is the rentable guest suites, which certainly come in handy when entertaining. Some of the updates include granite counter tops, updated floors, updated hvac, full size stacked washer & dryer in laundry closet with utility shelving, blinds on all windows and other appliance updates. Amazing location and water front lifestyle in the Inner Harbor, very good living, and very easy for commuting.
Property Details
Home Type
- Condominium
Est. Annual Taxes
- $7,545
Year Built
- Built in 1992
Lot Details
- Sprinkler System
HOA Fees
Parking
- Assigned Parking Garage Space
- Basement Garage
- Garage Door Opener
- Circular Driveway
- Parking Space Conveys
Home Design
- Contemporary Architecture
- Brick Exterior Construction
Interior Spaces
- 1,653 Sq Ft Home
- Property has 1 Level
- Furnished
- Recessed Lighting
- Window Treatments
- Family Room Off Kitchen
- Formal Dining Room
Kitchen
- Eat-In Kitchen
- Electric Oven or Range
- Built-In Range
- Stove
- Built-In Microwave
- Ice Maker
- Dishwasher
- Disposal
Flooring
- Wood
- Luxury Vinyl Tile
Bedrooms and Bathrooms
- 2 Main Level Bedrooms
- Walk-In Closet
- 2 Full Bathrooms
Laundry
- Laundry in unit
- Dryer
- Washer
Home Security
- Exterior Cameras
- Monitored
Accessible Home Design
- Accessible Elevator Installed
- Halls are 36 inches wide or more
- Doors are 32 inches wide or more
Outdoor Features
- Exterior Lighting
- Outdoor Grill
Utilities
- Central Heating and Cooling System
- Geothermal Heating and Cooling
Listing and Financial Details
- Tax Lot 157
- Assessor Parcel Number 0324131922 157
Community Details
Overview
- Association fees include common area maintenance, exterior building maintenance, health club, insurance, lawn maintenance, management, pool(s), reserve funds, sauna, snow removal, trash, water
- High-Rise Condominium
- Harborview Subdivision
Amenities
- Picnic Area
- Common Area
- Game Room
- Meeting Room
- Community Dining Room
- Guest Suites
- Community Storage Space
Recreation
- Pier or Dock
Pet Policy
- Limit on the number of pets
Security
- 24-Hour Security
- Front Desk in Lobby
- Fire and Smoke Detector
- Fire Sprinkler System
- Fire Escape
Ownership History
Purchase Details
Home Financials for this Owner
Home Financials are based on the most recent Mortgage that was taken out on this home.Purchase Details
Similar Homes in Baltimore, MD
Home Values in the Area
Average Home Value in this Area
Purchase History
| Date | Buyer | Sale Price | Title Company |
|---|---|---|---|
| Baker James Bradley | $380,000 | Broadview Title | |
| Wilmington Savings Fund Society Fsb | $320,300 | None Available |
Property History
| Date | Event | Price | Change | Sq Ft Price |
|---|---|---|---|---|
| 04/19/2024 04/19/24 | Sold | $380,000 | -5.0% | $230 / Sq Ft |
| 03/09/2024 03/09/24 | For Sale | $400,000 | +25.0% | $242 / Sq Ft |
| 11/01/2021 11/01/21 | Sold | $319,900 | 0.0% | $194 / Sq Ft |
| 09/21/2021 09/21/21 | Pending | -- | -- | -- |
| 08/05/2021 08/05/21 | Price Changed | $319,900 | -3.0% | $194 / Sq Ft |
| 07/12/2021 07/12/21 | Price Changed | $329,900 | -2.9% | $200 / Sq Ft |
| 04/11/2021 04/11/21 | For Sale | $339,900 | 0.0% | $206 / Sq Ft |
| 03/01/2021 03/01/21 | Pending | -- | -- | -- |
| 02/04/2021 02/04/21 | Price Changed | $339,900 | -2.9% | $206 / Sq Ft |
| 12/24/2020 12/24/20 | For Sale | $349,900 | -- | $212 / Sq Ft |
Tax History Compared to Growth
Tax History
| Year | Tax Paid | Tax Assessment Tax Assessment Total Assessment is a certain percentage of the fair market value that is determined by local assessors to be the total taxable value of land and additions on the property. | Land | Improvement |
|---|---|---|---|---|
| 2024 | $7,342 | $345,367 | $0 | $0 |
| 2023 | $7,545 | $319,700 | $79,900 | $239,800 |
| 2022 | $9,095 | $319,700 | $79,900 | $239,800 |
| 2021 | $9,095 | $385,400 | $96,300 | $289,100 |
| 2020 | $11,703 | $495,900 | $123,900 | $372,000 |
| 2019 | $4,831 | $407,333 | $0 | $0 |
| 2018 | $4,736 | $318,767 | $0 | $0 |
| 2017 | $5,032 | $230,200 | $0 | $0 |
| 2016 | $6,632 | $230,200 | $0 | $0 |
| 2015 | $6,632 | $230,200 | $0 | $0 |
| 2014 | $6,632 | $230,200 | $0 | $0 |
Agents Affiliated with this Home
-
Vincent De Lorenzo

Seller's Agent in 2024
Vincent De Lorenzo
Samson Properties
(443) 345-0033
28 in this area
127 Total Sales
-
Steve Murphy

Buyer's Agent in 2024
Steve Murphy
BHHS PenFed (actual)
(410) 404-4393
18 in this area
71 Total Sales
-
Will Featherstone

Seller's Agent in 2021
Will Featherstone
Featherstone & Co.,LLC.
(410) 988-4929
1 in this area
253 Total Sales
-
Ellen Schwartz

Buyer's Agent in 2021
Ellen Schwartz
Coldwell Banker Realty
(240) 972-0626
1 in this area
6 Total Sales
About Harborview Towers
Map
Source: Bright MLS
MLS Number: MDBA2116596
APN: 1922-157
- 100 Harborview Dr Unit 2307
- 100 Harborview Dr Unit 513
- 100 Harborview Dr Unit 2107
- 100 Harborview Dr Unit 2108
- 100 Harborview Dr Unit 202
- 100 Harborview Dr Unit 1204
- 100 Harborview Dr Unit 705
- 100 Harborview Dr
- 100 Harborview Dr Unit 1014
- 100 Harborview Dr Unit 1304
- 100 Harborview Dr Unit 1710
- 100 Harborview Dr Unit 2004
- 100 Harborview Dr Unit 1008
- 100 Harborview Dr Unit 907
- 100 Harborview Dr Unit 1312
- 100 Harborview Dr Unit 2308
- 100 Harborview Dr Unit 1709
- 23 Pierside Dr Unit 429
- 23 Pierside Dr Unit 112
- 23 Pierside Dr Unit 203
- 100 Harborview Dr Unit 502
- 100 Harborview Dr Unit 302
- 100 Harborview Dr Unit A
- 100 Harborview Dr Unit 1102
- 100 Harborview Dr Unit 1302
- 100 Harborview Dr Unit PH1C
- 100 Harborview Dr Unit 1901
- 100 Harborview Dr Unit 701
- 100 Harborview Dr Unit 706
- 100 Harborview Dr Unit PH3C
- 100 Harborview Dr Unit 1707
- 100 Harborview Dr Unit 1508
- 100 Harborview Dr Unit 904
- 100 Harborview Dr Unit 611
- 100 Harborview Dr Unit PH1B
- 100 Harborview Dr Unit 805
- 100 Harborview Dr Unit 903
- 100 Harborview Dr Unit 906
- 100 Harborview Dr Unit 2101
- 100 Harborview Dr Unit PH2D
