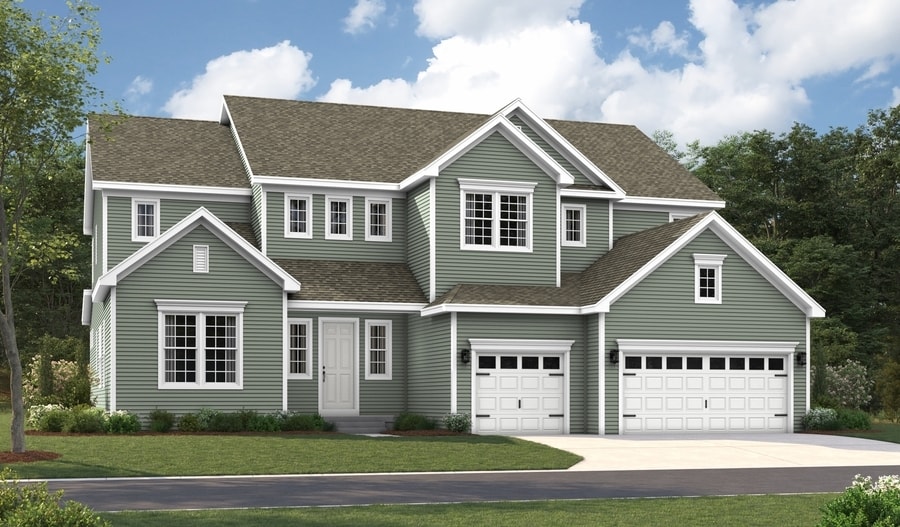
Estimated payment starting at $5,813/month
Highlights
- New Construction
- Recreation Room
- Great Room
- Primary Bedroom Suite
- Retreat
- Mud Room
About This Floor Plan
The impressive Harmon plan offers a wealth of exciting features, including a dramatic two-story entry, formal living and dining rooms and an inviting great room with a fireplace and center-meet doors leading onto a covered patio. Just off the gourmet kitchen, which showcases a generous center island, are a built-in tech center and butler's and walk-in pantries. A convenient laundry, a bedroom and a full bath complete the main floor. Upstairs, you'll find three secondary bedrooms with a shared bath, and a luxurious primary suite boasting a private retreat, an oversized walk-in closet and a deluxe bath with dual vanities.
Builder Incentives
& pick your way to save on select homes!
See this week's hot homes!
Download our FREE guide & stay on the path to healthy credit.
Sales Office
| Monday - Saturday |
10:00 AM - 5:00 PM
|
| Sunday |
12:00 PM - 5:00 PM
|
Home Details
Home Type
- Single Family
Parking
- 2 Car Attached Garage
- Front Facing Garage
- Secured Garage or Parking
Home Design
- New Construction
Interior Spaces
- 4,390 Sq Ft Home
- 2-Story Property
- Fireplace
- Mud Room
- Great Room
- Living Room
- Combination Kitchen and Dining Room
- Home Office
- Recreation Room
- Bonus Room
- Flex Room
- Partially Finished Basement
Kitchen
- Breakfast Area or Nook
- Walk-In Pantry
- Butlers Pantry
- Kitchen Island
- Disposal
Bedrooms and Bathrooms
- 5 Bedrooms
- Retreat
- Primary Bedroom Suite
- Walk-In Closet
- Powder Room
- Double Vanity
- Secondary Bathroom Double Sinks
- Private Water Closet
- Bathtub with Shower
- Walk-in Shower
Laundry
- Laundry Room
- Laundry on main level
Outdoor Features
- Front Porch
Map
Other Plans in St. James
About the Builder
- St. James
- 1410 Farmington Rd E
- 0 Saint James Rd
- 1400 Farmington Rd E
- 14311 Livingston Rd
- 0 Accokeek Rd
- 14005 Livingston Rd
- 2007 Floral Park Rd
- 2009 Floral Park Rd
- 16106 Bealle Hill Rd
- 0 Newasa Ln Unit MDPG2147994
- South Treeview Estates
- 14408 & 14412 Leonard Calvert Dr
- 15300 Main Blvd
- 15320 Main Blvd
- 15413 Main Blvd
- 0 Holly Rd Unit MDPG2160552
- 9648 Killenney Place
- 13024 Old Fort Rd
- 504 Holly Rd
Ask me questions while you tour the home.






