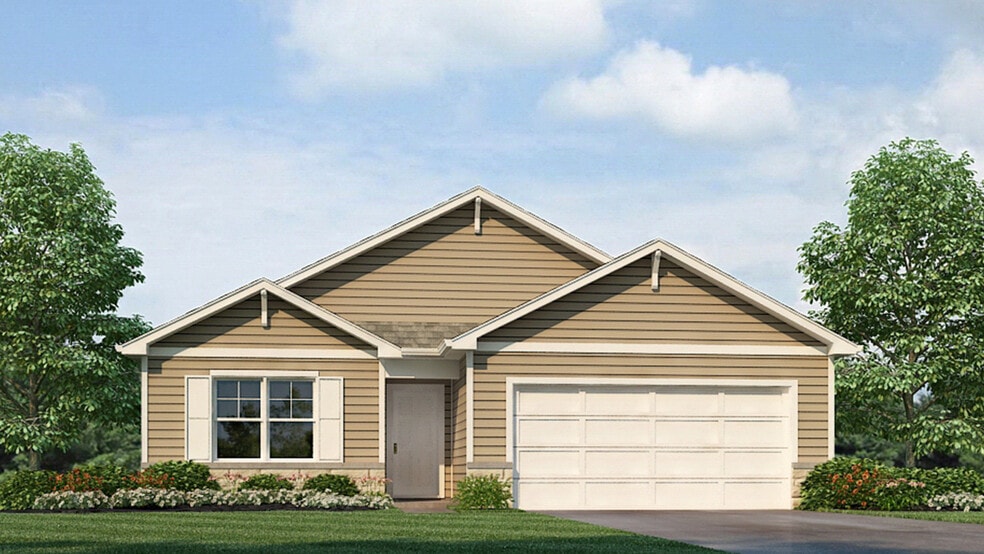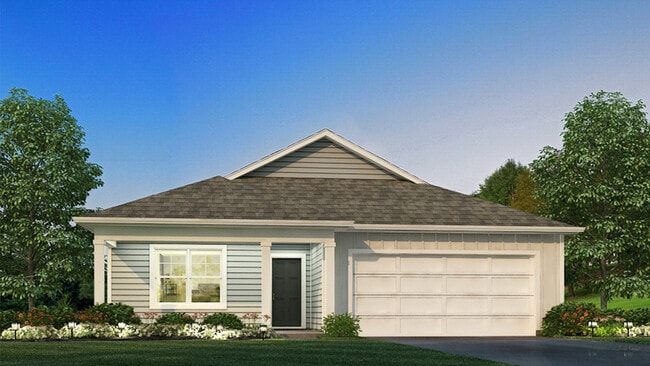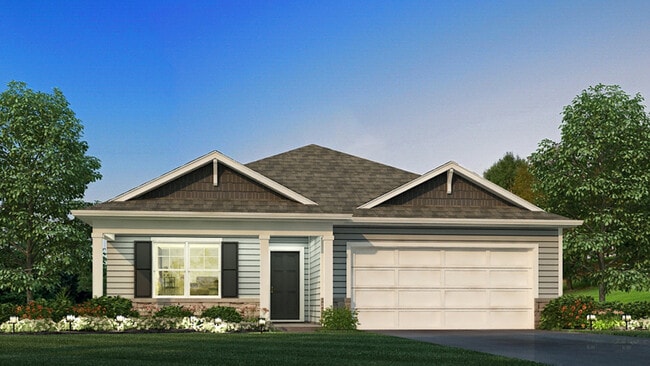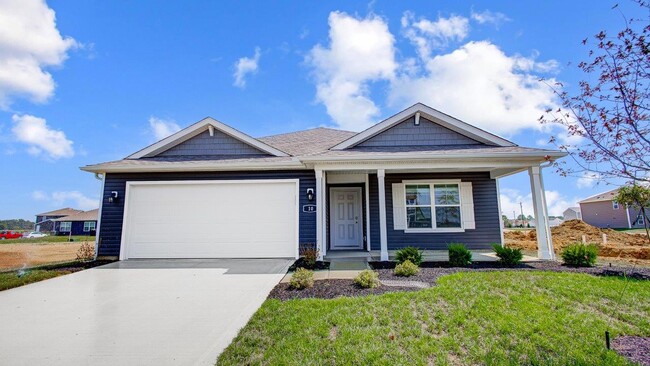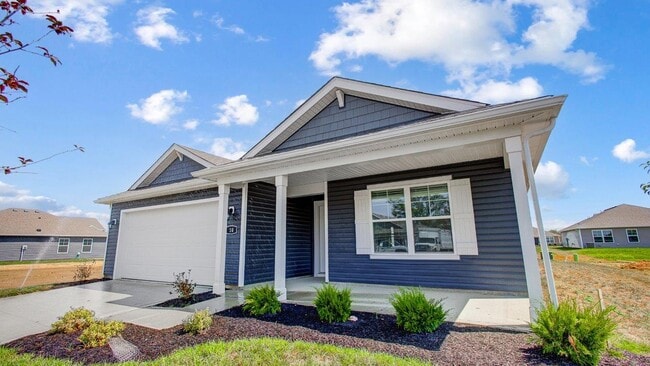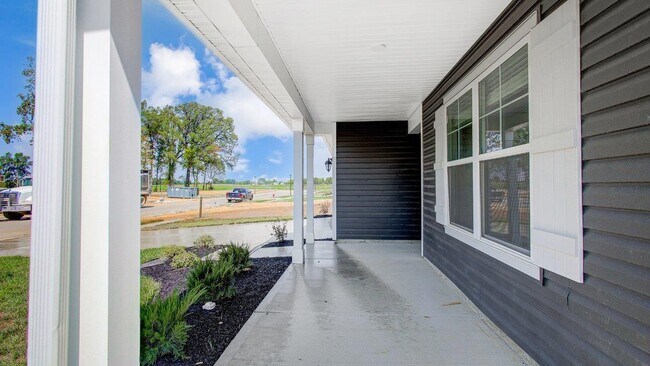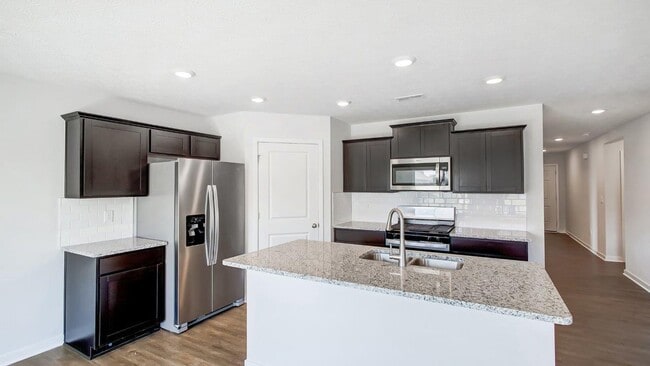
Estimated payment starting at $1,923/month
Highlights
- New Construction
- Great Room
- Walk-In Pantry
- Primary Bedroom Suite
- Lawn
- Front Porch
About This Floor Plan
Discover the stunning Harmony floor plan, an ideal single-story home designed for modern family living. This 1498 square foot ranch-style home boasts 3-bedrooms, 2-bathrooms and features an open concept layout that seamlessly connects the spacious living room, dining area, and kitchen, perfect for entertaining and everyday comfort. The spacious kitchen provides ample countertop space, a built-in island, and a large walk-in pantry, catering to home chefs and those who love organized storage. The primary bedroom suite is a true retreat, flooded with natural light from double windows and offering a spa-like ensuite bathroom complete with a double vanity and a walk-in shower. Additionally, the generous walk-in closet provides plenty of storage for your wardrobe and accessories. At the front of the home, two well-sized secondary bedrooms are separated by the second full bathroom, ensuring privacy and personal space for family members or guests. Whether you’re searching for a family-friendly home with modern amenities, or a spacious single-story layout, the Harmony floor plan delivers comfort, style, and functionality in one perfect package. Schedule a tour today to experience why the Harmony is so great! All D.R. Horton Columbus homes include our America’s Smart HomeSM Technology which allows you to monitor and control your home from your couch or from 500 miles away and connect to your home with your smartphone, tablet or computer.
Sales Office
All tours are by appointment only. Please contact sales office to schedule.
Home Details
Home Type
- Single Family
Lot Details
- Lawn
Parking
- 2 Car Attached Garage
- Front Facing Garage
Home Design
- New Construction
Interior Spaces
- 1-Story Property
- Great Room
- Combination Kitchen and Dining Room
Kitchen
- Eat-In Kitchen
- Breakfast Bar
- Walk-In Pantry
- Built-In Range
- Kitchen Island
Bedrooms and Bathrooms
- 3 Bedrooms
- Primary Bedroom Suite
- Walk-In Closet
- 2 Full Bathrooms
- Primary bathroom on main floor
- Dual Vanity Sinks in Primary Bathroom
- Bathtub with Shower
- Walk-in Shower
Laundry
- Laundry Room
- Laundry on main level
- Washer and Dryer Hookup
Outdoor Features
- Patio
- Front Porch
Utilities
- Central Heating and Cooling System
- High Speed Internet
- Cable TV Available
Community Details
- Property has a Home Owners Association
Map
Other Plans in Leasure Farms
About the Builder
- Leasure Farms
- 3444 Jamestown Dr
- 3446 Jamestown Dr
- 3452 Jamestown Dr
- 1208 Brandywine Blvd
- 0 Fairview Rd
- 0 Colony Park Ct
- 0 Sheffield Circle-9 4 Acres Unit 224009901
- 0 Northpointe Dr Unit 4416236
- 3322 Newark Rd
- 0 E Sheffield Cir
- 1650 Richvale Rd
- 0 Leonard Ave Unit 4200634
- 0 W Ray- 36c Dr
- 801 Leonard Ave
- 0 Harding- 36b Rd
- 753 Leonard Ave
- 0 W Ray Dr
- 36C W Ray Dr
- 0 E Ray- 36a Dr
