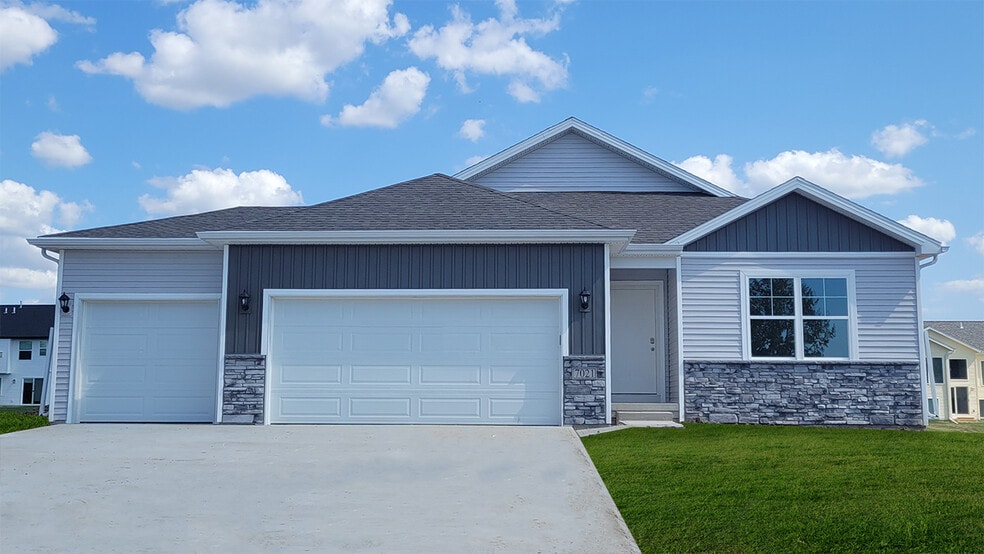
Estimated payment starting at $2,412/month
Highlights
- New Construction
- Recreation Room
- Great Room
- Primary Bedroom Suite
- Attic
- Quartz Countertops
About This Floor Plan
Step inside the Harmony floor plan at Quail Run in Bondurant, IA. This open-concept ranch-style home offers 4 bedrooms, 3.5 bathrooms, a 3 car garage, and 2,462 sq. ft. of thoughtfully designed living space. A standout feature is the junior primary bedroom on the main level, complete with an en-suite bath and walk-in closet. Continue through the foyer past the laundry room and guest bathroom to the heart of the home, where the living room, dining area, and kitchen flow seamlessly. The living room features an electric fireplace and large windows that fill the space with natural light. The kitchen includes white cabinetry, quartz countertops, stainless steel appliances, a large island, and a spacious pantry. The rear primary bedroom offers privacy with an en-suite bathroom and a generous walk-in closet. The finished lower level provides two additional bedrooms, a shared full bathroom, and a large rec room perfect for entertaining or relaxing. Step into your new home in the Quail Run community today!
Sales Office
| Monday |
10:00 AM - 6:00 PM
|
| Tuesday |
10:00 AM - 6:00 PM
|
| Wednesday |
10:00 AM - 6:00 PM
|
| Thursday | Appointment Only |
| Friday | Appointment Only |
| Saturday |
10:00 AM - 6:00 PM
|
| Sunday |
12:00 PM - 5:00 PM
|
Home Details
Home Type
- Single Family
HOA Fees
- $9 Monthly HOA Fees
Parking
- 2 Car Attached Garage
- Front Facing Garage
Home Design
- New Construction
Interior Spaces
- 1-Story Property
- Fireplace
- Formal Entry
- Great Room
- Dining Area
- Recreation Room
- Attic
- Unfinished Basement
Kitchen
- Breakfast Bar
- Walk-In Pantry
- Built-In Range
- Built-In Microwave
- Dishwasher
- Stainless Steel Appliances
- Kitchen Island
- Quartz Countertops
- White Kitchen Cabinets
Bedrooms and Bathrooms
- 2 Bedrooms
- Primary Bedroom Suite
- Walk-In Closet
- Powder Room
- Primary bathroom on main floor
- Quartz Bathroom Countertops
- Double Vanity
- Bathroom Fixtures
- Bathtub with Shower
- Walk-in Shower
Laundry
- Laundry Room
- Laundry on main level
- Washer and Dryer Hookup
Utilities
- Central Heating and Cooling System
- Smart Home Wiring
- High Speed Internet
- Cable TV Available
Additional Features
- Lawn
- Optional Finished Basement
Map
Other Plans in Quail Run
About the Builder
- Quail Run
- Harvest Meadows
- Harvest Meadows
- 814 4th Ct NW
- 00 2nd St NW
- 713 4th St NW
- 904 Campus Ct NE
- 1713 Summit Cir NE
- 1709 Summit Cir NE
- 1705 Summit Cir NE
- 1701 Summit Cir NE
- 1609 Summit Cir NE
- 1605 Summit Cir NE
- 1601 Summit Cir NE
- 333 11th St NW
- 1104 Deer Ridge Dr NW
- 224 11th Ct NW
- 205 11th Ct NW
- 316 13th St NW
- 509 Fireside Dr NW
