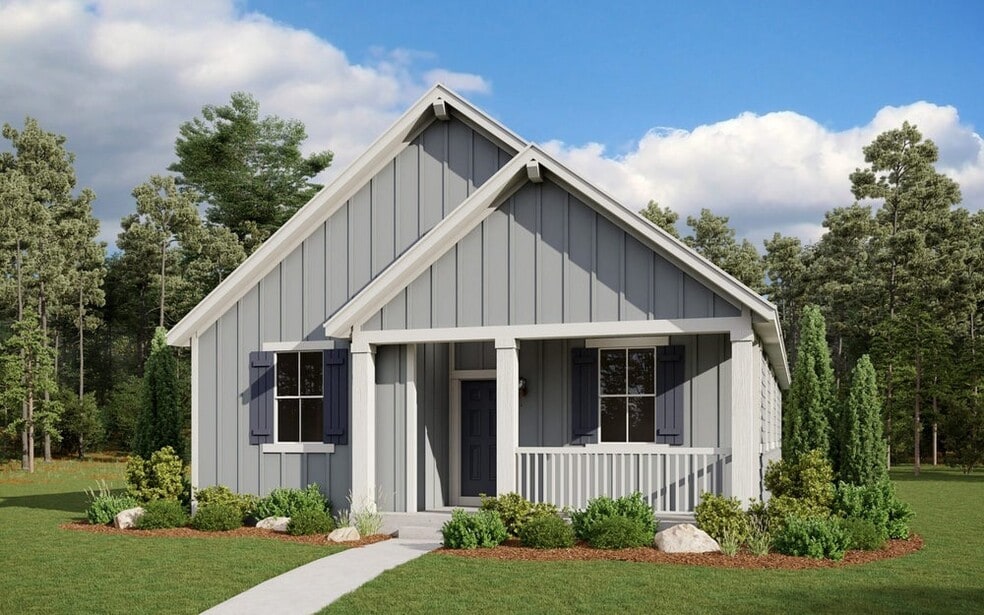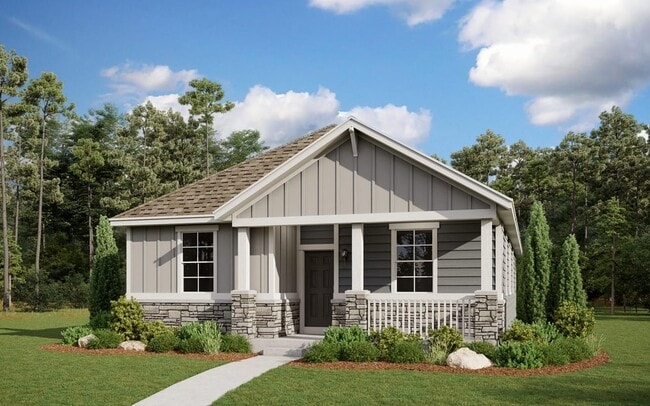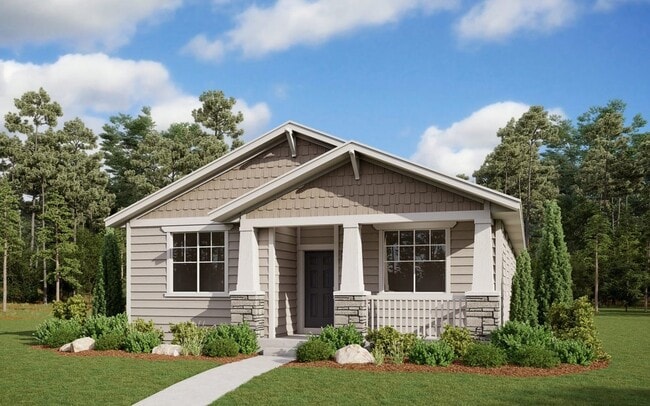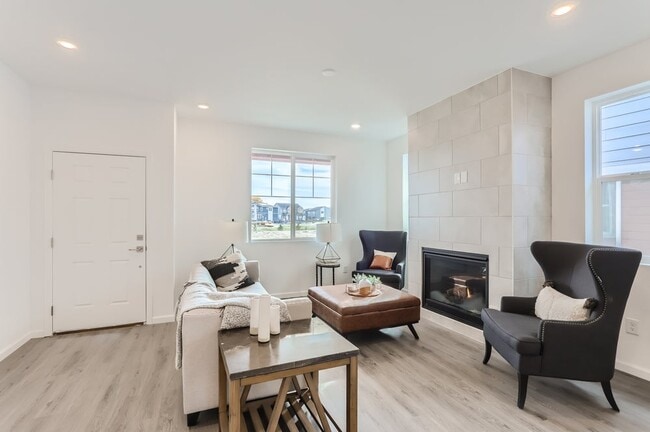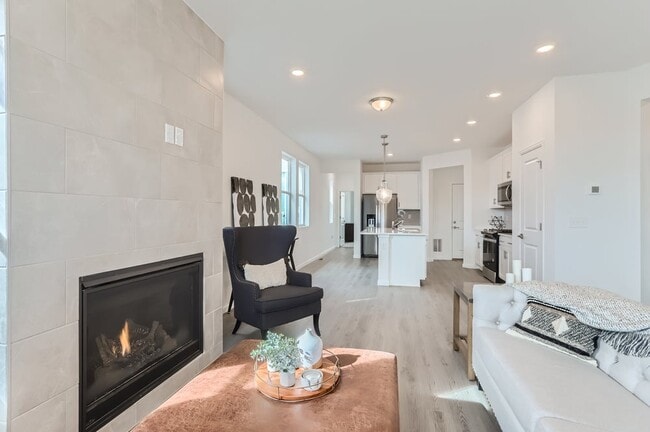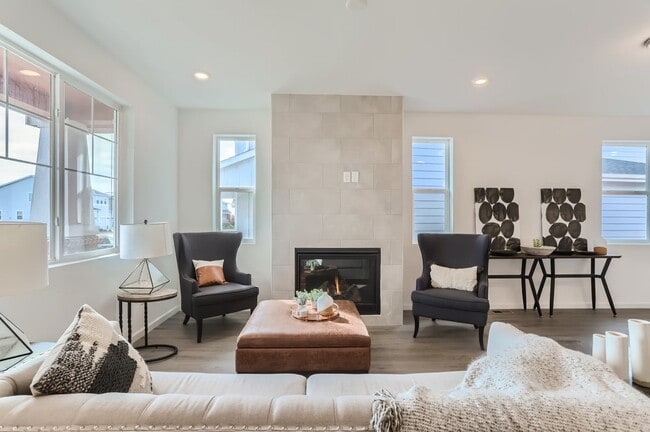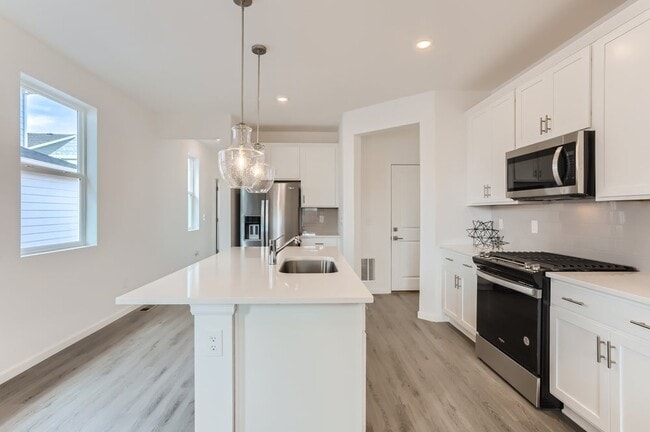
Fort Collins, CO 80528
Estimated payment starting at $3,146/month
Highlights
- New Construction
- Primary Bedroom Suite
- 2 Car Attached Garage
- Werner Elementary School Rated A-
- Great Room
- Walk-In Closet
About This Floor Plan
The Harmony floor plan offers a well-balanced design with 1,264 square feet of thoughtfully arranged living space. This single-level home features three bedrooms and two full baths, with the primary bedroom set apart for added privacy and offering the option of a door leading to the covered patio—perfect for a peaceful retreat. The centrally located living room connects seamlessly to both the kitchen and the casual dining area, making it the heart of the home for everyday living. Additionally, a separate formal dining room provides an elegant space for special occasions and gatherings. With a 2-car garage and a layout that combines privacy, functionality, and style, the Harmony floor plan is ideal for those who appreciate a versatile and inviting home.
Sales Office
All tours are by appointment only. Please contact sales office to schedule.
Home Details
Home Type
- Single Family
Parking
- 2 Car Attached Garage
- Rear-Facing Garage
Home Design
- New Construction
Interior Spaces
- 1,264 Sq Ft Home
- 1-Story Property
- Great Room
- Combination Kitchen and Dining Room
- Kitchen Island
Bedrooms and Bathrooms
- 2 Bedrooms
- Primary Bedroom Suite
- Walk-In Closet
- 2 Full Bathrooms
- Dual Vanity Sinks in Primary Bathroom
- Private Water Closet
- Bathtub with Shower
- Walk-in Shower
Laundry
- Laundry Room
- Laundry on main level
Utilities
- Air Conditioning
- High Speed Internet
- Cable TV Available
Map
Other Plans in Reserve at Timberline
About the Builder
- Hansen Farm
- 2221 Majestic Dr
- 0 Antigua Dr
- 4502 E Boardwalk Dr
- 5561 Wheelhouse Way Unit 1
- 5548 Wheelhouse Way Unit 4
- 3684 Loggers Ln Unit 3
- 5516 Owl Hoot Dr Unit 3
- 117 Cameron Dr
- 6815 S College Ave
- 120 Triangle Dr
- 193 W Boardwalk Dr
- 938 Langdale Dr
- 1162 Bordeaux Dr
- 0 Colorado 392
- 4801 E Harmony Rd
- 7321 S Shields St
- 0 Royal Vista Cir Unit RECIR1019271
- Fossil Creek - Ranch
- Fossil Creek
