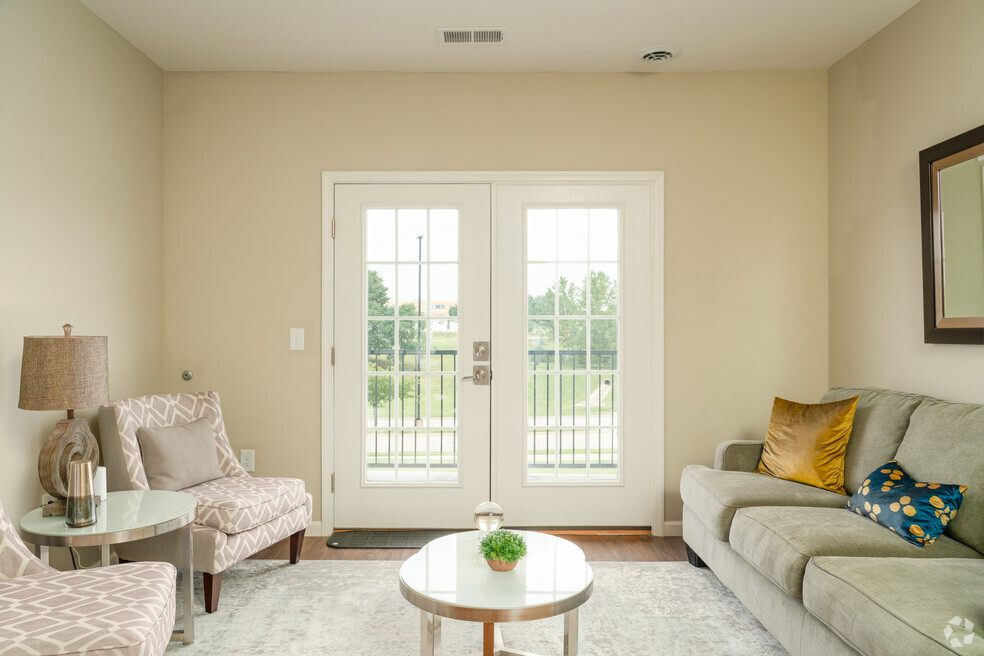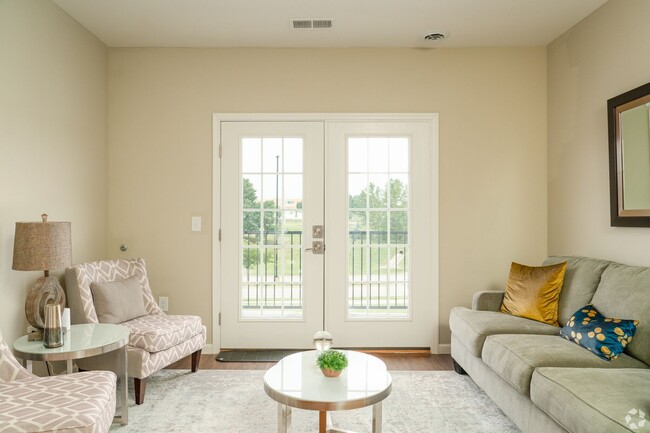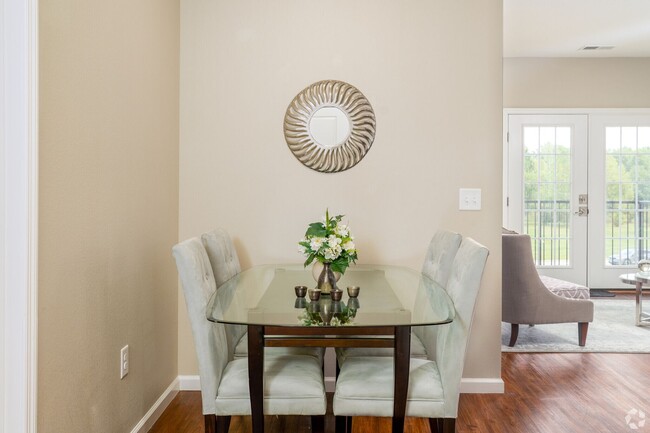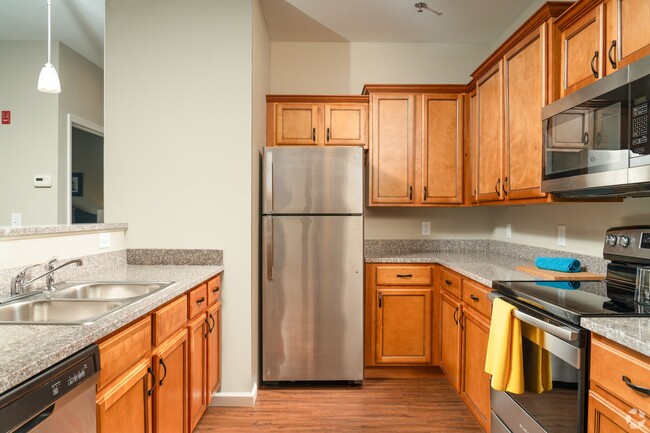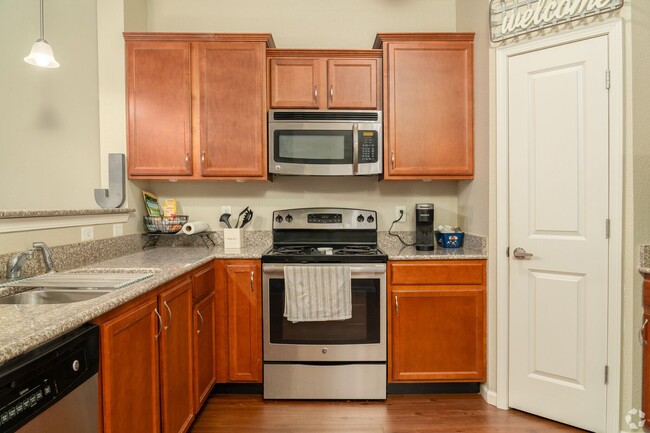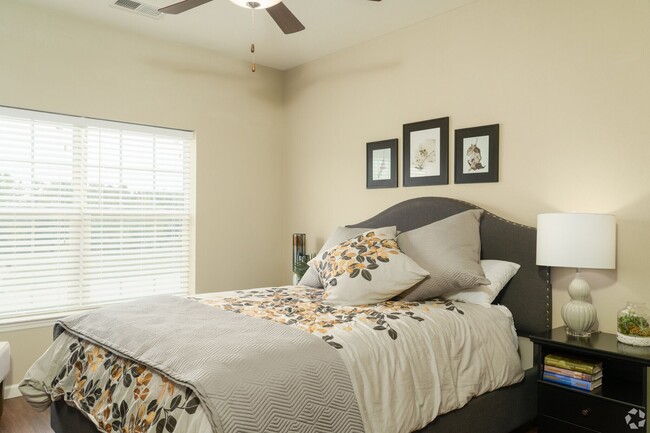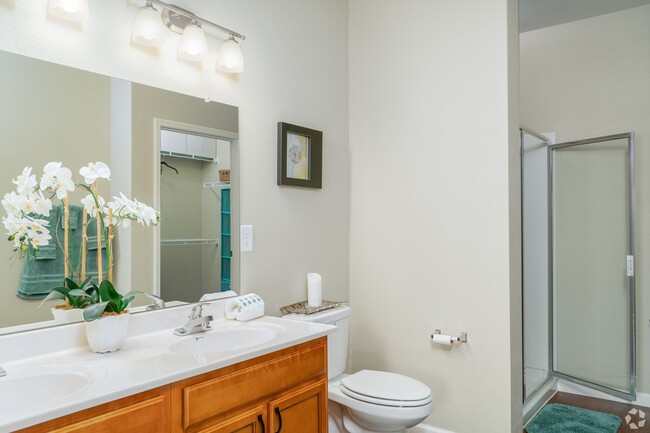About Harmony Ridge Apartments
Welcome to Harmony Ridge Apartments! One community, three different styles.
Our Townscape buildings are secure, FOB entry with interior hallways and elevators. They feature wood plank flooring throughout, designer kitchens, over-sized baths and walk-in closets. The Townscape buildings also have private garages available for an additional fee.
The Lofts, located at the west end of our community, offer a modern, industrial feel with exposed ductwork, polished concrete floors, and exposed concrete beams, giving them an overall contemporary vibe. The Lofts have secure, FOB access, interior hallways, and elevators. The Lofts also offer a community garage with secure access for an additional fee.
The Courtyards are our garden-style units with direct access. Like all of our units, the Courtyard homes have in-unit washer and dryer as a standard feature. They have spacious kitchens with a pantry as well as a built in area that can be used as either a desk or a coffee bar. Courtyards also offer private garages for an additional fee.
Harmony Ridge is a boutique-community nestled in the heart of Cottleville, MO. Offering an abundance of unique entertainment, shopping and restaurant options. All are within walking distance or a short golf cart ride away!
Our residents enjoy a variety of amenities, including a sparkling resort-style pool, clubhouse with social area, and a 24-hour state-of-the-art fitness center. Each unit features 9 ft ceilings, granite countertops, and full-size washer/dryer. Take advantage of the nearby Dardenne Greenway with walking, biking trails and leads to Cottleville's Legacy Park where you will find sand volleyball courts, basketball courts, and an outdoor theater for summer concerts
Harmony Ridge offers convenient access to Cottleville's Historic Main Street's shopping and dining, as well as Francis Howell Schools--we think you'll love calling Harmony Ridge home.

Pricing and Floor Plans
1 Bedroom
1 BD/1BA Townscape-Willowpoint
$1,490
1 Bed, 1 Bath, 800 Sq Ft
$500 deposit
https://imagescdn.homes.com/i2/yy4cbPATGorF9ZaTj17fXZ3-HQtBH8JsGw4pCRVixDc/116/harmony-ridge-apartments-cottleville-mo.jpg?p=1
| Unit | Price | Sq Ft | Availability |
|---|---|---|---|
| TB 103 | $1,490 | 800 | Now |
| TB 303 | $1,490 | 800 | Now |
| TB 212 | $1,490 | 800 | Jan 18, 2026 |
2 Bedrooms
2BD/2BA Courtyard-Lafayette
$1,620
2 Beds, 2 Baths, 1,054 Sq Ft
$500 deposit
https://imagescdn.homes.com/i2/A9lEBgQPsCEJs_Hbwv5d7K7cJmDNJoq8PJsyHY2LnWY/116/harmony-ridge-apartments-cottleville-mo-2.jpg?p=1
| Unit | Price | Sq Ft | Availability |
|---|---|---|---|
| Courtyard 314 | $1,620 | 1,054 | Now |
| Courtyard 133 | $1,620 | 1,054 | Now |
| Courtyard 322 | $1,620 | 1,054 | Now |
| Courtyard 214 | $1,620 | 1,054 | Mar 30, 2026 |
2 BD/2BA Townscape-Laurelwood
$1,645
2 Beds, 2 Baths, 975 Sq Ft
$500 deposit
https://imagescdn.homes.com/i2/6GNZe_eh8cpqCvT6Zkb72aVDc4Zd9si1nZQdwVhG0UM/116/harmony-ridge-apartments-cottleville-mo-6.jpg?p=1
| Unit | Price | Sq Ft | Availability |
|---|---|---|---|
| TB 208 | $1,645 | 975 | Now |
| TA 208 | $1,645 | 975 | Feb 5, 2026 |
2 BD/2BA Townscape-Lakewick
$1,740
2 Beds, 2 Baths, 1,060 Sq Ft
$500 deposit
https://imagescdn.homes.com/i2/f8mthZqPL6LuZ9r5wyb5ML9ZRVT1w7sxApN_z67MWsU/116/harmony-ridge-apartments-cottleville-mo-7.jpg?p=1
| Unit | Price | Sq Ft | Availability |
|---|---|---|---|
| TB 102 | $1,740 | 1,060 | Jan 5, 2026 |
2 BD/2 BA Townscape-Chadwick
$1,740
2 Beds, 2 Baths, 1,074 Sq Ft
$500 deposit
https://imagescdn.homes.com/i2/7PX5AyMaqmtrcvLEwfYSTD8f9DC--wGVr0ugpuUbcRs/116/harmony-ridge-apartments-cottleville-mo-3.jpg?p=1
| Unit | Price | Sq Ft | Availability |
|---|---|---|---|
| TB 101 | $1,740 | 1,074 | Now |
2BD/2BA Townscape-Ridgewood
$1,745
2 Beds, 2 Baths, 1,054 Sq Ft
$500 deposit
https://imagescdn.homes.com/i2/w2ZB3ZtJOCqyiQJ0KFe7yNMCjUdXCsXRPcnKFmbnTjk/116/harmony-ridge-apartments-cottleville-mo-5.jpg?p=1
| Unit | Price | Sq Ft | Availability |
|---|---|---|---|
| TA 210 | $1,745 | 1,054 | Now |
| TB 210 | $1,745 | 1,054 | Dec 26 |
| TB 106 | $1,745 | 1,054 | Mar 26, 2026 |
Fees and Policies
The fees below are based on community-supplied data and may exclude additional fees and utilities. Use the Rent Estimate Calculator to determine your monthly and one-time costs based on your requirements.
One-Time Basics
Parking
Storage
Property Fee Disclaimer: Standard Security Deposit subject to change based on screening results; total security deposit(s) will not exceed any legal maximum. Resident may be responsible for maintaining insurance pursuant to the Lease. Some fees may not apply to apartment homes subject to an affordable program. Resident is responsible for damages that exceed ordinary wear and tear. Some items may be taxed under applicable law. This form does not modify the lease. Additional fees may apply in specific situations as detailed in the application and/or lease agreement, which can be requested prior to the application process. All fees are subject to the terms of the application and/or lease. Residents may be responsible for activating and maintaining utility services, including but not limited to electricity, water, gas, and internet, as specified in the lease agreement.
Map
- 0 Unknown Unit MIS25071652
- 0 Unknown Unit MIS25071562
- 113 Scenic Pass Dr
- 308 Cypress Point Ct
- 0 Unknown Unit MIS25054442
- 0 Unknown Unit MIS24062556
- 0 Unknown Unit MIS24062550
- 0 Unknown Unit MIS24062554
- 0 Unknown Unit MIS24062547
- 0 Unknown Unit MIS25054457
- 0 Unknown Unit MIS25041049
- 0 Unknown Unit MIS24062532
- 0 Unknown Unit MIS25041090
- 0 Unknown Unit MIS25041033
- 0 Unknown Unit MIS24062553
- 0 Unknown Unit MIS24062557
- 0 Unknown Unit MIS25041088
- 0 Unknown Unit MIS25041075
- TBB Rainier Village at Twin Creeks
- 128 Vistalago Place
- 1101 Mid Rivers Place Dr
- 75 Fulton St
- 433 Bordeaux Way
- 106 Estes Dr
- 100 Grenache Blanc Dr
- 303 Red Rocks Dr
- 152 Estes Dr
- 7 Windstream Ct
- 2 Amber Ridge Ct
- 90 Molina Way
- 103 Park Charles Blvd S
- 1313 Piedmont Cir
- 1434 Piedmont Cir
- 93 Jane Dr
- 5 Shady Moss Ct
- 106 Mount Olympus Ct
- 4 Countryside Dr
- 69 Oak Valley Dr
- 114 Green Forest Estates Dr
- 1400 Britain Way
