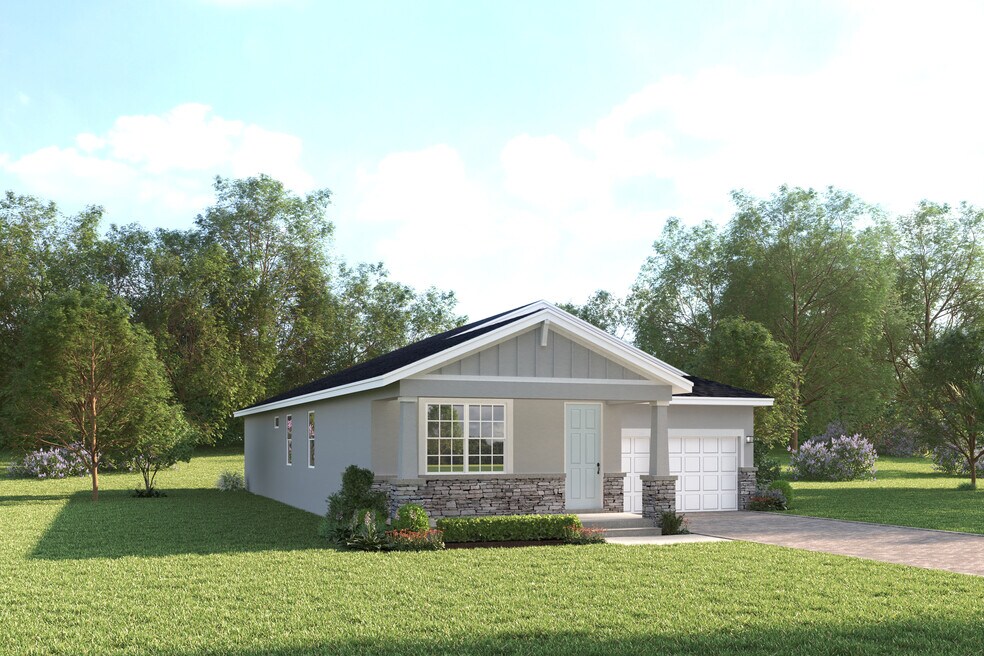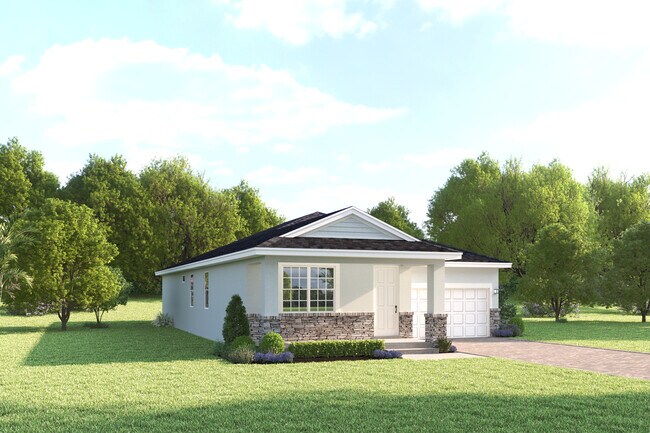
Estimated payment starting at $2,498/month
Total Views
1,665
3
Beds
2
Baths
1,900
Sq Ft
$211
Price per Sq Ft
Highlights
- New Construction
- Lanai
- Breakfast Area or Nook
- Primary Bedroom Suite
- Great Room
- 2 Car Attached Garage
About This Floor Plan
The Harrison combines convenience & style all on one level. The welcoming foyer leads to two spacious bedrooms and a full bath at the front of the home. Use the versatile flex space in a variety of ways, from a home office to a gaming center and more. The adjoining great room and dining area flow seamlessly into the gourmet kitchen with a center island and a cozy breakfast nook. Enjoy the fresh air on the spacious lanai. Inside the luxury owner’s suite, with its dual vanity bath and walk-in closet, you can unwind after a long day. Discover all there is to love about the 2-car garage Harrison.
Sales Office
Hours
| Monday |
1:00 PM - 6:00 PM
|
| Tuesday - Saturday |
11:00 AM - 6:00 PM
|
| Sunday |
12:00 PM - 5:00 PM
|
Office Address
112 Venetian Palms Blvd
New Smyrna Beach, FL 32168
Driving Directions
Home Details
Home Type
- Single Family
Parking
- 2 Car Attached Garage
- Front Facing Garage
Home Design
- New Construction
Interior Spaces
- 1-Story Property
- Great Room
- Flex Room
- Smart Thermostat
Kitchen
- Breakfast Area or Nook
- Eat-In Kitchen
- Kitchen Island
Bedrooms and Bathrooms
- 3 Bedrooms
- Primary Bedroom Suite
- Walk-In Closet
- 2 Full Bathrooms
- Primary bathroom on main floor
- Dual Vanity Sinks in Primary Bathroom
- Private Water Closet
- Walk-in Shower
Laundry
- Laundry Room
- Laundry on main level
- Washer and Dryer Hookup
Outdoor Features
- Lanai
Community Details
- Water Views Throughout Community
Map
Move In Ready Homes with this Plan
Other Plans in The Palms at Venetian Bay
About the Builder
Since 1948, Ryan Homes' passion and purpose has been in building beautiful places people love to call home. And while they've grown from a small, family-run business into one of the top five homebuilders in the nation, they've stayed true to the principles that have guided them from the beginning: unparalleled customer care, innovative designs, quality construction, affordable prices and desirable communities in prime locations.
Nearby Homes
- The Palms at Venetian Bay
- 0 State Rd 44 Unit MFRNS1084904
- 0 State Rd 44 Unit 1076979
- No Address State Rd 44
- 545 Venetian Palms Blvd
- 3088 Isles Way
- 3069 Isles Way
- 3056 Isles Way
- 3054 Isles Way
- 422 Junonia Blvd
- 664 Junonia Blvd
- 669 Junonia Blvd
- 0 Highway 12 N Unit 21950864
- 0 S Samsula Dr
- 798 Junonia Blvd
- 123 N Cucumber Ln
- TBD County Rd
- Ardisia Park
- 831 Junonia Blvd
- 835 Junonia Blvd

