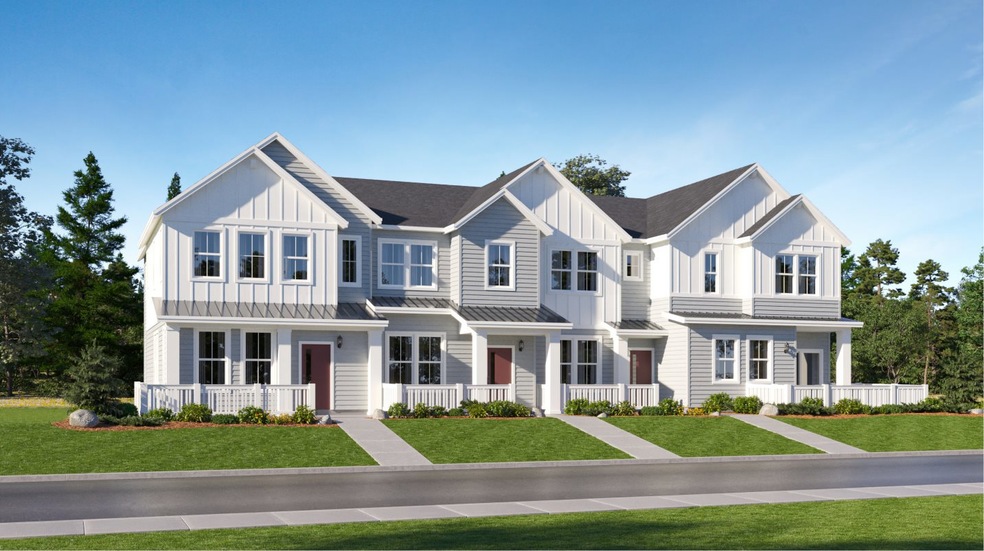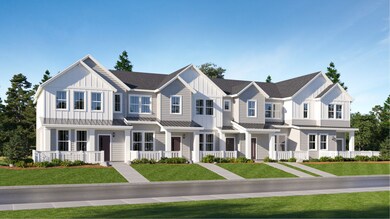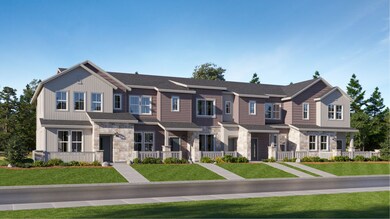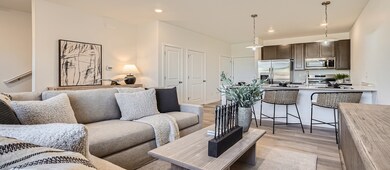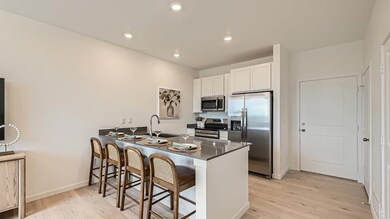
$439,000
- 3 Beds
- 2 Baths
- 1,300 Sq Ft
- 19876 E Brunswick Dr
- Aurora, CO
Welcome home to 19876 E Brunswick Drive! Nestled in the quiet Seven Hills subdivision, within the highly sought after Cherry Creek School District and minutes from parks, shopping, dining, highways and Buckley Space Force Base. With new flooring and paint through out, this home is move in ready! Brand new window replacements have been ordered and will be installed 7/31/25. Centered around a cozy
Erica Paquin Anchor Real Estate
