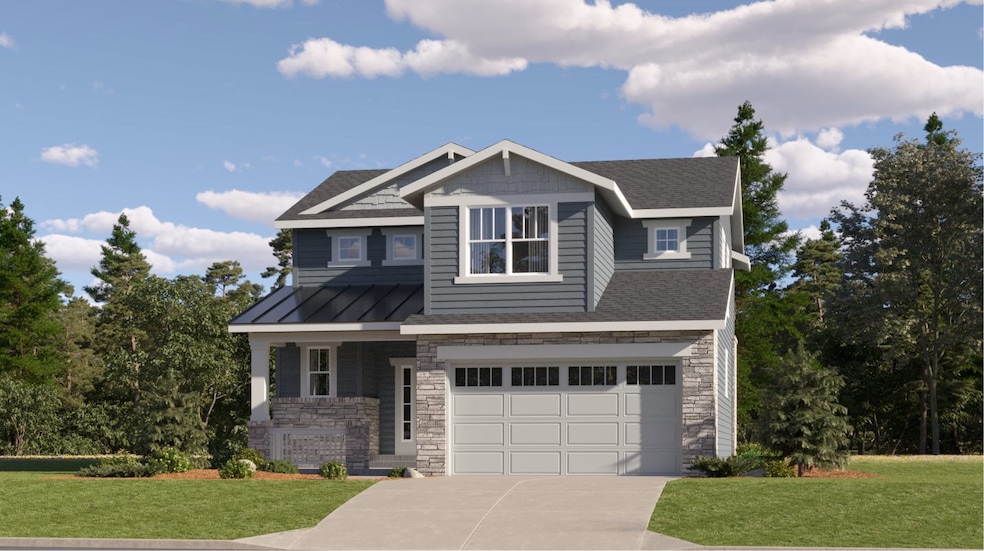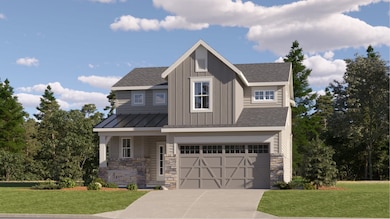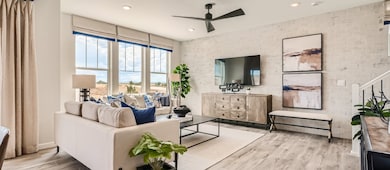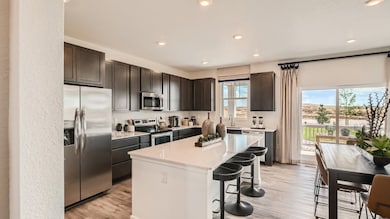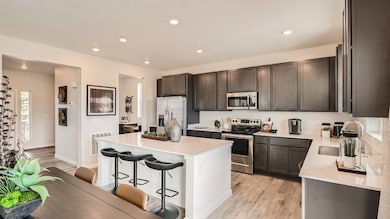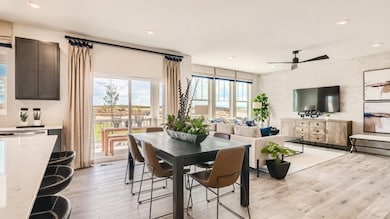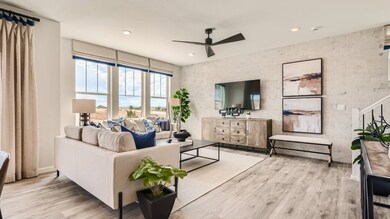
$599,990
- 3 Beds
- 2 Baths
- 1,796 Sq Ft
- 1957 S Coolidge Way
- Aurora, CO
Welcome to Your Relaxing Place. Incredible Mountain and Golf Course Views. Hole 8 Murphy Creek and Mountain Views!!! Does it get any better? You Bet!!! This New Construction Ranch home features 3 beds/2 baths on the main floor, plus a flex room. Full Size Laundry room with Appliances and upper cabinets. Quartz Countertops, and a cooks kitchen. Counter Bar seating and off the side dining
Donna M. Jarock Coldwell Banker Realty 24
