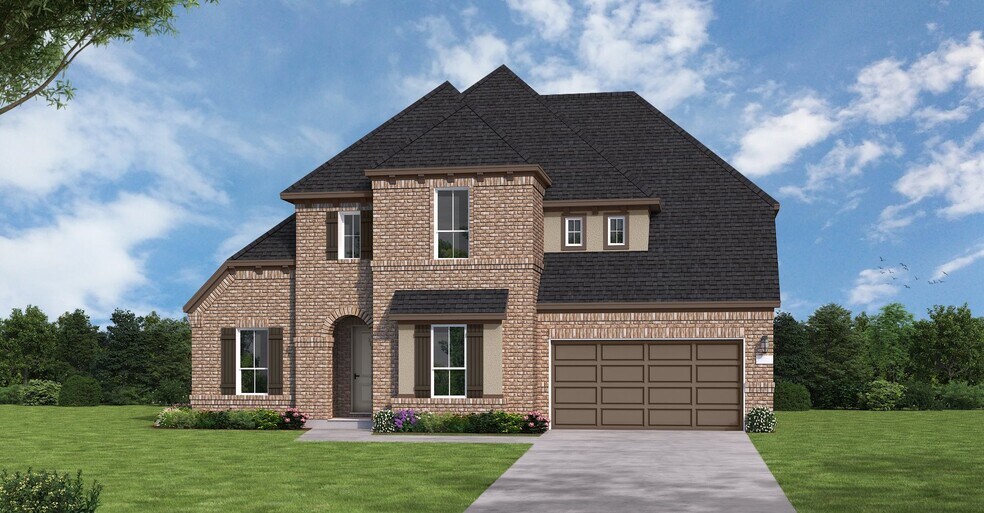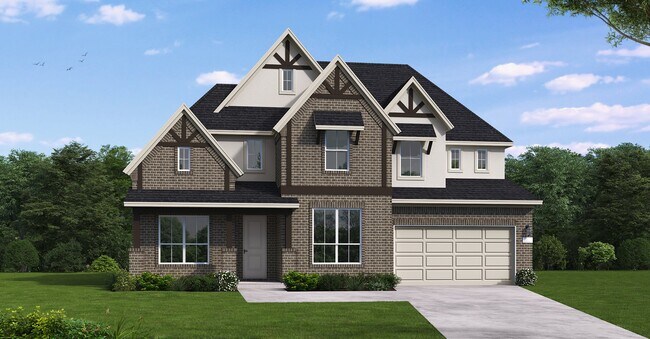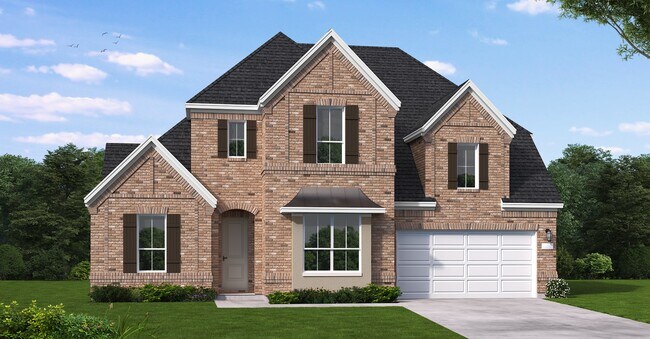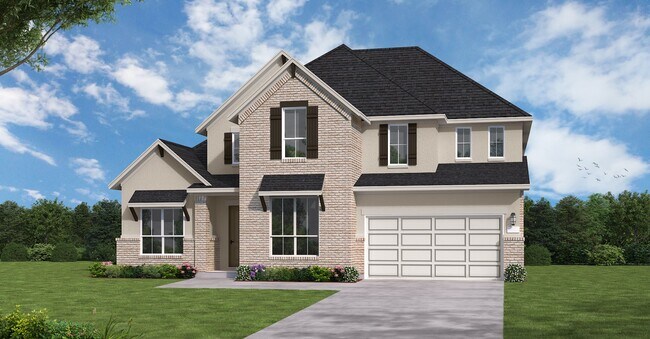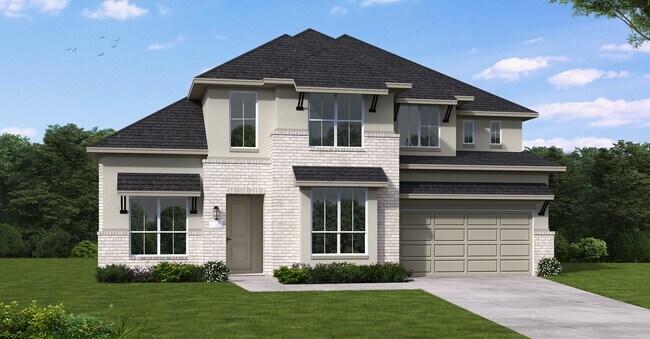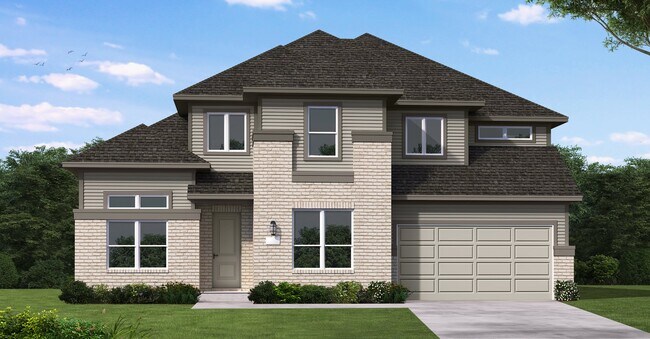
Northlake, TX 76247
Estimated payment starting at $4,244/month
Highlights
- Fitness Center
- Primary Bedroom Suite
- Main Floor Primary Bedroom
- New Construction
- Catering Kitchen
- Community Indoor Pool
About This Floor Plan
The Haskell II floor plan offers a sophisticated two-story design featuring four bedrooms and four-and-a-half bathrooms, perfectly blending comfort with functionality. With a spacious three-car garage, it provides ample space for vehicles and storage. The first floor hosts a luxurious primary suite, an expansive kitchen with an island centerpiece, and seamless access to a formal dining area and family room, ideal for entertaining or family gatherings. Upstairs, you'll find three generously sized bedrooms and additional living space that can serve as a game room or lounge area. The Haskell II is tailored for those seeking an elevated living experience with a focus on versatility and modern style.
Builder Incentives
Your perfect match is waiting – pick the savings that fit your future and find your dream home today!
Sales Office
| Monday - Thursday |
10:00 AM - 6:00 PM
|
| Friday |
12:00 PM - 6:00 PM
|
| Saturday |
10:00 AM - 6:00 PM
|
| Sunday |
12:00 PM - 6:00 PM
|
Home Details
Home Type
- Single Family
Lot Details
- Minimum 60 Sq Ft Lot
- Minimum 60 Ft Wide Lot
Parking
- 3 Car Attached Garage
- Front Facing Garage
- Tandem Garage
Home Design
- New Construction
Interior Spaces
- 3,628 Sq Ft Home
- 2-Story Property
- Bay Window
- Dining Room
- Open Floorplan
- Home Office
- Game Room
- Attic
Kitchen
- Breakfast Area or Nook
- Eat-In Kitchen
- Breakfast Bar
- Walk-In Pantry
- Butlers Pantry
- Kitchen Island
Bedrooms and Bathrooms
- 4 Bedrooms
- Primary Bedroom on Main
- Primary Bedroom Suite
- Walk-In Closet
- Powder Room
- Primary bathroom on main floor
- Split Vanities
- Secondary Bathroom Double Sinks
- Dual Vanity Sinks in Primary Bathroom
- Bathtub with Shower
- Walk-in Shower
Laundry
- Laundry Room
- Laundry on main level
- Washer and Dryer Hookup
Outdoor Features
- Covered Patio or Porch
Utilities
- Air Conditioning
- Heating Available
Community Details
Overview
- Property has a Home Owners Association
- Pond in Community
- Greenbelt
Amenities
- Community Garden
- Community Fire Pit
- Picnic Area
- Catering Kitchen
- Clubhouse
- Game Room
- Billiard Room
- Business Center
- Community Center
Recreation
- Community Basketball Court
- Pickleball Courts
- Sport Court
- Community Playground
- Fitness Center
- Community Indoor Pool
- Splash Pad
- Park
- Dog Park
- Event Lawn
- Trails
Map
Other Plans in Pecan Square - 60’
About the Builder
- Pecan Square - 100'
- Pecan Square - 60’
- Pecan Square - 100ft. lots
- Pecan Square - 60ft. lots
- Pecan Square - Estates
- Pecan Square - Classics
- Pecan Square - Gardens
- The Highlands of Northlake
- 7225 Faith Ln
- 7485 Faught Rd
- Pecan Square
- Creek Meadows West
- Pecan Square - 40ft. lots
- Pecan Square - 50’
- 2617 Southbay Cir
- 2930 Southbay Cir
- 2917 Southbay Cir
- 2933 Southbay Cir
- 2801 Southbay Cir
- Pecan Square - 40'
Ask me questions while you tour the home.
