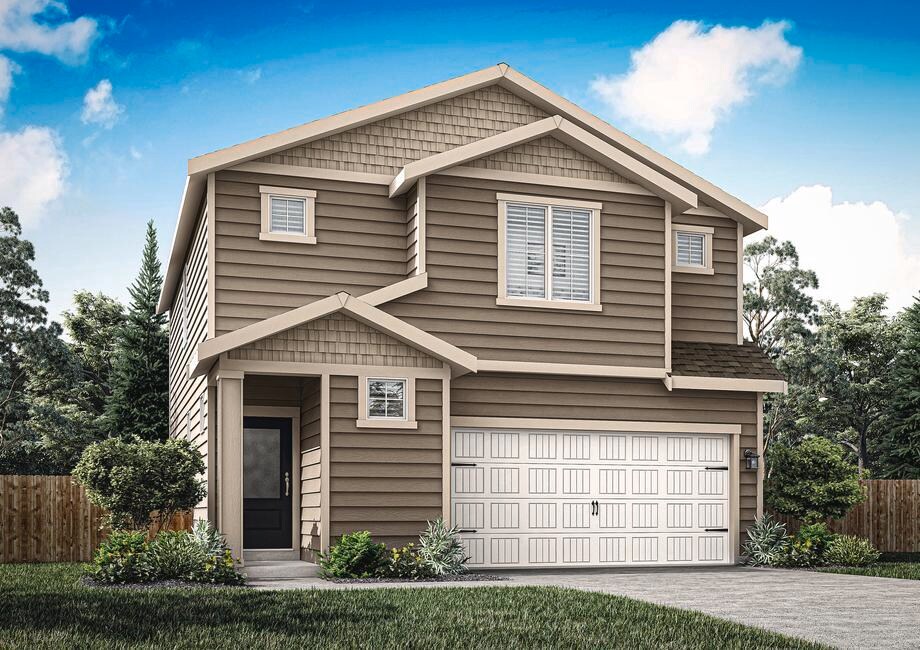
Estimated payment starting at $3,837/month
Highlights
- New Construction
- Primary Bedroom Suite
- ENERGY STAR Certified Homes
- Gourmet Kitchen
- Built-In Refrigerator
- Bonus Room
About This Floor Plan
Now available within the picturesque community of Eagle Landing, the Hawthorn plan by LGI Homes has the space your family craves! Enjoy a variety of living spaces in this home, including a huge family room and a tech room upstairs. You will love the private upstairs master suite, with a large window overlooking the back yard and gorgeous bathroom featuring a soaker tub, walk-in shower, dual-sink vanity and huge walk-in closet. Three more spacious bedrooms each include large closets and plenty of space to relax.
Builder Incentives
For a limited time, save over $15,000 on select move-in ready homes through special purchase incentives such as home discounts, paid closing costs and incredible financing options. Don’t wait - now is the time to Make Your Move!
Sales
| Monday | 11:00 AM - 7:00 PM |
| Tuesday | 11:00 AM - 7:00 PM |
| Wednesday | 8:30 AM - 7:00 PM |
| Thursday | 8:30 AM - 7:00 PM |
| Friday | 8:30 AM - 7:00 PM |
| Saturday | 8:30 AM - 7:00 PM |
| Sunday | 10:30 AM - 7:00 PM |
Home Details
Home Type
- Single Family
Lot Details
- Near Conservation Area
- Landscaped
- Lawn
- Garden
Parking
- 2 Car Attached Garage
- Front Facing Garage
Home Design
- New Construction
Interior Spaces
- 2-Story Property
- Ceiling Fan
- Recessed Lighting
- Double Pane Windows
- ENERGY STAR Qualified Windows
- Blinds
- Great Room
- Family Room
- Dining Room
- Den
- Bonus Room
- Game Room
- Flex Room
Kitchen
- Gourmet Kitchen
- Breakfast Bar
- Built-In Range
- Built-In Microwave
- Built-In Refrigerator
- ENERGY STAR Qualified Dishwasher
- Stainless Steel Appliances
- Kitchen Island
- Granite Countertops
- Solid Wood Cabinet
Flooring
- Carpet
- Luxury Vinyl Plank Tile
Bedrooms and Bathrooms
- 4 Bedrooms
- Primary Bedroom Suite
- Walk-In Closet
- Powder Room
- Bathroom Fixtures
- Bathtub with Shower
- Walk-in Shower
Laundry
- Laundry Room
- Laundry on upper level
- Washer and Dryer Hookup
Utilities
- Central Heating and Cooling System
- Programmable Thermostat
- Smart Outlets
- High Speed Internet
- Cable TV Available
Additional Features
- ENERGY STAR Certified Homes
- Covered Patio or Porch
Community Details
Amenities
- Community Garden
Recreation
- Community Playground
- Park
- Tot Lot
- Hiking Trails
- Trails
Map
Other Plans in Eagle Landing
About the Builder
- Whitmore
- 2408 158th Street Ct E
- 16701 22nd Ave E
- 16508 8th Avenue Ct E Unit 43
- The Landing at Spanaway Lake
- 16636 8th Avenue Ct E Unit 5
- 16627 8th Avenue Ct E Unit 22
- 16703 8th Avenue Ct E Unit 18
- Clover Creek Court
- 824 166th Street Ct E Unit 2
- 16416 30th Ave E Unit 1
- 16412 30th Ave E Unit 2
- 16717 8th Avenue Ct E Unit 16
- 16704 8th Avenue Ct E Unit 7
- 16712 8th Avenue Ct E Unit 9
- 16716 8th Ave E Unit 3
- 1518 141st St E Unit 65
- 1507 141st St E Unit 70
- 1515 141st St E Unit 72
- 1511 141st St E Unit 71


