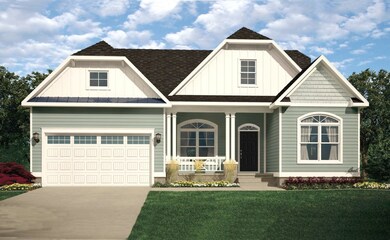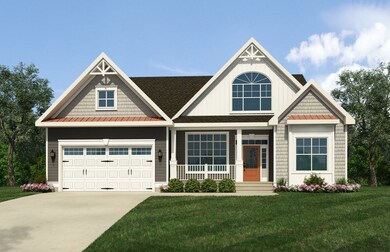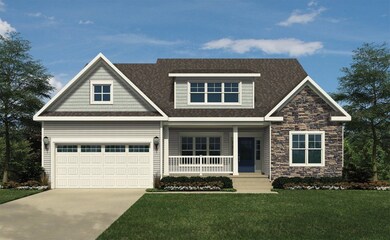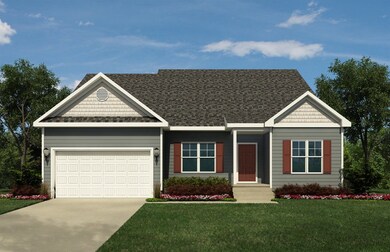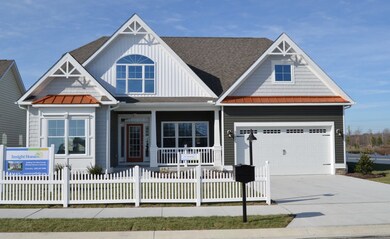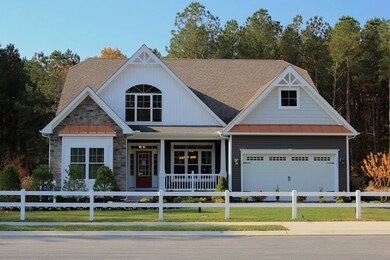
Cartwright Georgetown, DE 19947
Estimated payment $3,280/month
Highlights
- New Construction
- Pond in Community
- Community Playground
- Clubhouse
- Community Pool
- Trails
About This Home
A unique development of new homes in Georgetown, Delaware from Insight Homes!
This beautiful new home community is surrounded by tall stands of trees, with many lots backing up to forested areas or charming ponds. Enjoy an evening stroll on the sidewalks throughout Hawthorne, or wander with your furry friend to the community's private dog park. The award-winning clubhouse features a pool with beach entry, a kid's splash park, and an outdoor BBQ area, as well as a large indoor space perfect for community gatherings. Every effort to maintain the secluded, wooded atmosphere has been made - surrounding these new Georgetown homes in peace and quiet.
All of our award-winning home plans are available in this community and lots are sure to go quickly. Come out and see us!
Lawn maintenance and snow removal are included perks.
Front & Side Yard Irrigation Now Included!
New Home Specifications Sheet
Home Details
Home Type
- Single Family
Parking
- 2 Car Garage
Home Design
- New Construction
- Ready To Build Floorplan
- Cartwright Plan
Interior Spaces
- 1,821 Sq Ft Home
- 1-Story Property
Bedrooms and Bathrooms
- 3 Bedrooms
- 2 Full Bathrooms
Community Details
Overview
- Nearing Closeout
- Built by Insight Homes
- Hawthorne Subdivision
- Pond in Community
Amenities
- Clubhouse
Recreation
- Community Playground
- Community Pool
- Trails
Sales Office
- 18055 Emerson Way
- Georgetown, DE 19947
- 302-273-0062
- Builder Spec Website
Office Hours
- 7 days a week from 10am-5pm (Friday from Noon-5pm), or anytime by appointment at the decorated Cart…
Map
Similar Homes in Georgetown, DE
Home Values in the Area
Average Home Value in this Area
Purchase History
| Date | Type | Sale Price | Title Company |
|---|---|---|---|
| Deed | -- | None Available |
Mortgage History
| Date | Status | Loan Amount | Loan Type |
|---|---|---|---|
| Open | $402,000 | Future Advance Clause Open End Mortgage | |
| Closed | $402,000 | Future Advance Clause Open End Mortgage |
Property History
| Date | Event | Price | Change | Sq Ft Price |
|---|---|---|---|---|
| 03/25/2025 03/25/25 | For Sale | $502,900 | -- | $276 / Sq Ft |
- 18055 Emerson Way
- 18055 Emerson Way
- 18055 Emerson Way
- 18055 Emerson Way
- 18055 Emerson Way
- 18055 Emerson Way
- 18055 Emerson Way
- 18055 Emerson Way
- 18055 Emerson Way
- 18055 Emerson Way
- 18055 Emerson Way
- Build On Your Lot
- Build On Your Lot
- Build On Your Lot
- Build On Your Lot
- Build On Your Lot
- Build On Your Lot
- Build On Your Lot
- Build On Your Lot
- Build On Your Lot
- 18568 Emerson Way
- 21033 Weston Willows Ave
- 27145 Buckskin Trail
- 26051 Vintage Cir
- 16670 Gravel Hill Rd
- 18942 Sand Hill Rd
- 28487 Hawthorne Trail
- 103 Mulberry St
- 216 Chandler St
- 401 Sussex St
- 24015 Crab Apple Ct
- 609 Grove Cir
- 405 Franklin St Unit 405
- 16894 Beulah Blvd
- 301 Dunbarton
- 32 Cinder Way Unit 85
- 29910 Timber Ridge Dr
- 29988 W Barrier Reef Blvd
- 29528 Fieldstone Dr
- 14351 Russell St

