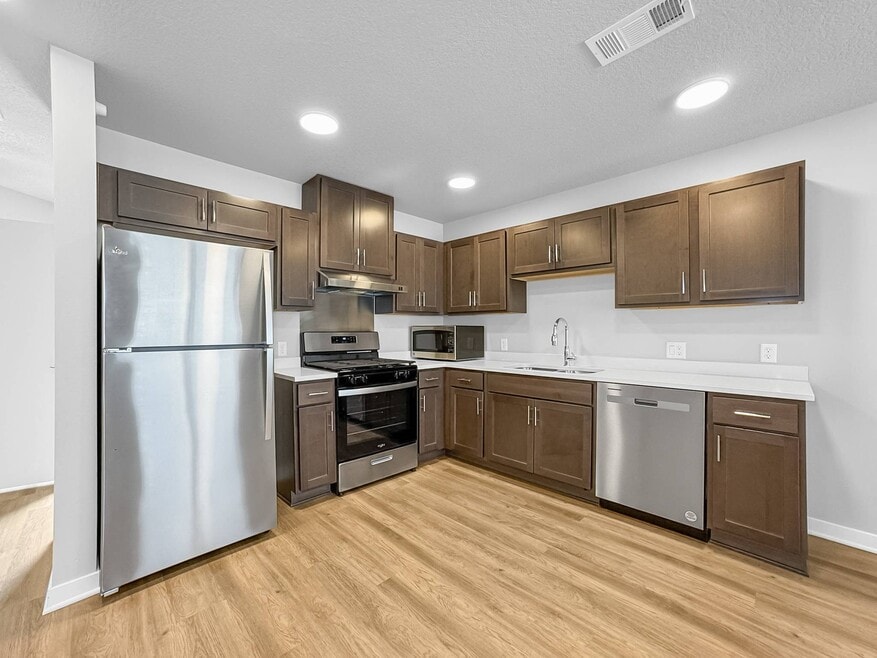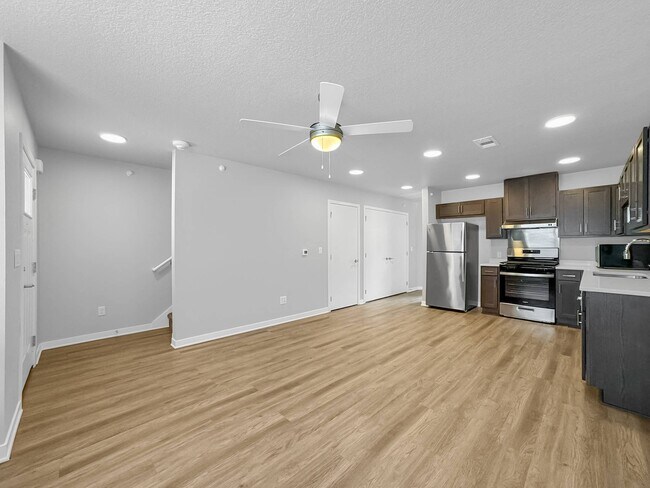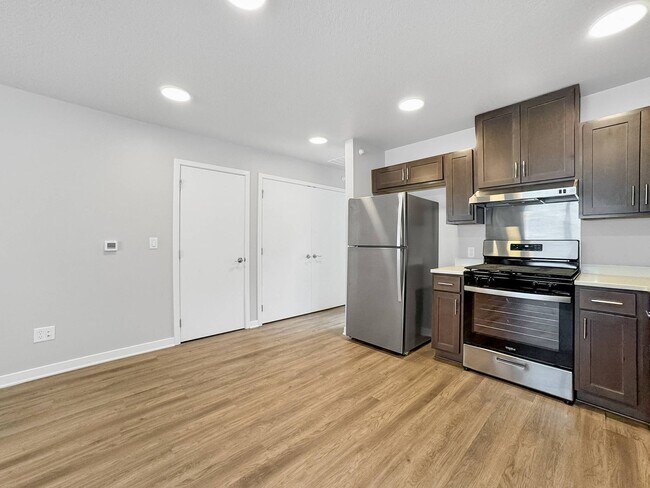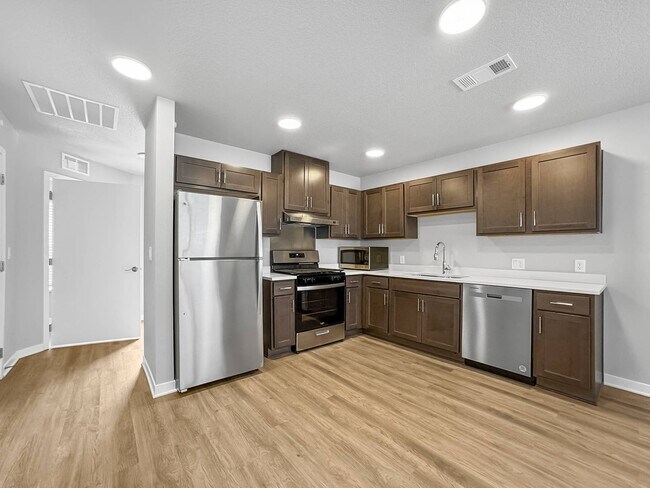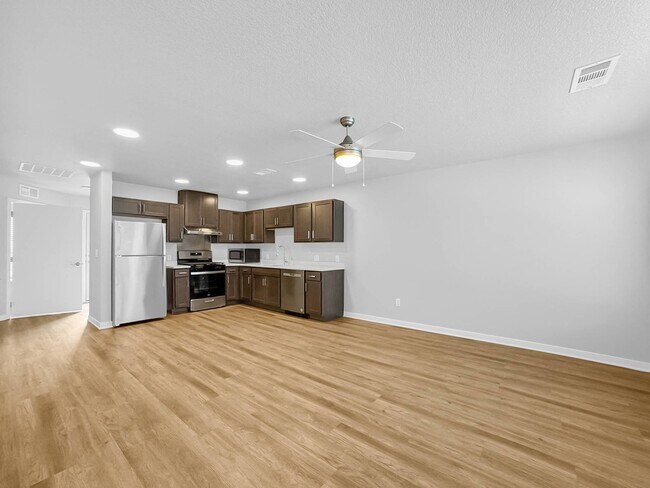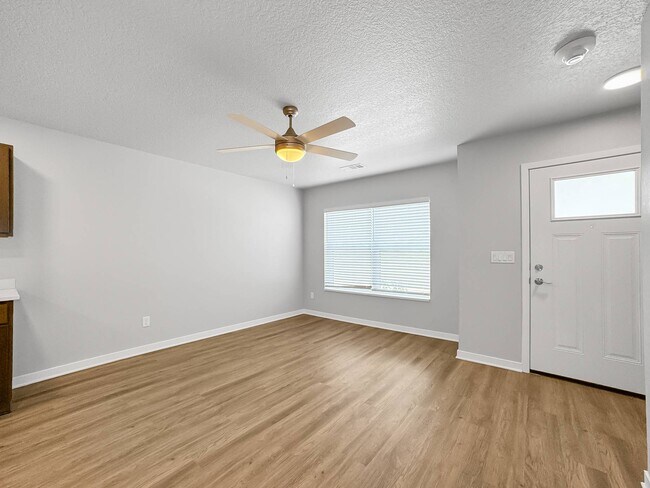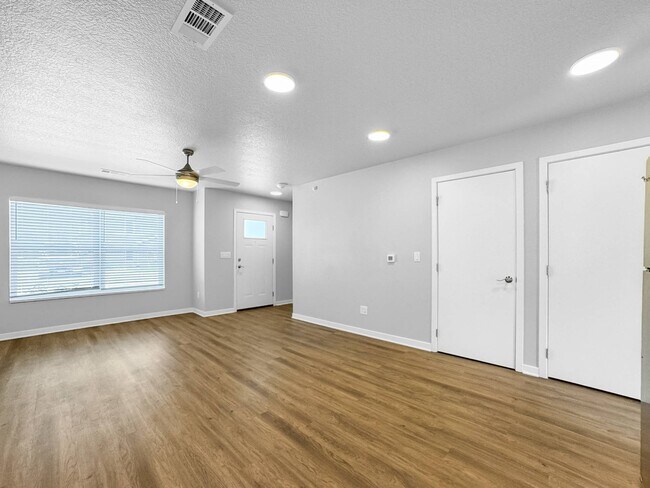About Hawthorne Pointe
Discover the premier apartment and townhome community, Hawthorne Pointe, in Bondurant. This vibrant neighborhood places you near local restaurants, boutique stores, and everyday conveniences. Our pet-friendly apartments are designed for professionals, students, families, and seniors alike, providing the ideal blend of comfort and style. Take a closer look at everything we have in store for you! Whether you select one of our one-, two-, or four-bedroom apartments, your experience is crafted to be exceptional. Each apartment features in-unit washers and dryers, private balconies or patios, dishwashers, and disposal for your convenience.
Our Bondurant apartments, IA offer community amenities like a clubhouse, fitness center, and playgrounddesigned to enhance your living experience. With a helpful management team and a welcoming atmosphere, Hawthorne Pointe is your perfect home base. Located at 1409 Courtyard Dr SE, youre only minutes away from downtown Bondurant with quick access to local favorites like Texas Roadhouse, Caseys, and Founder's Irish Pub. Easy access to Submarine Veterans Memorial Hwy and I-80 means Amazon, JT Logistics, and Nike Factory are just a short drive away.

Pricing and Floor Plans
2 Bedrooms
B1
$1,325
2 Beds, 1 Bath, 879 Sq Ft
https://imagescdn.homes.com/i2/vZkIrjGDETWi1rnKW7cnJx_CQfD1qX4SspfLuFnoq2M/116/hawthorne-pointe-bondurant-ia.jpg?p=1
| Unit | Price | Sq Ft | Availability |
|---|---|---|---|
| 2-216 | $1,325 | 879 | Now |
B3
$1,325
2 Beds, 1.5 Bath, 1,023 Sq Ft
https://imagescdn.homes.com/i2/KawzEIpEStp9QyPRYlO69xFPQhRNT-NVCT4wE7b35cU/116/hawthorne-pointe-bondurant-ia-2.png?p=1
| Unit | Price | Sq Ft | Availability |
|---|---|---|---|
| 3-306 | $1,325 | 1,023 | Now |
| 1-107 | $1,325 | 1,023 | Jan 4, 2026 |
4 Bedrooms
D1 - 40 - Income Restricted
$1,421
4 Beds, 2 Baths, 1,348 Sq Ft
https://imagescdn.homes.com/i2/noXnn5vruIrSxILa-2-seb58jXZUtUHe2fIf_2jWo7E/116/hawthorne-pointe-bondurant-ia-3.jpg?t=p&p=1
| Unit | Price | Sq Ft | Availability |
|---|---|---|---|
| 1-105 | $1,421 | 1,348 | Now |
Fees and Policies
The fees below are based on community-supplied data and may exclude additional fees and utilities. Use the Rent Estimate Calculator to determine your monthly and one-time costs based on your requirements.
One-Time Basics
Pets
Property Fee Disclaimer: Standard Security Deposit subject to change based on screening results; total security deposit(s) will not exceed any legal maximum. Resident may be responsible for maintaining insurance pursuant to the Lease. Some fees may not apply to apartment homes subject to an affordable program. Resident is responsible for damages that exceed ordinary wear and tear. Some items may be taxed under applicable law. This form does not modify the lease. Additional fees may apply in specific situations as detailed in the application and/or lease agreement, which can be requested prior to the application process. All fees are subject to the terms of the application and/or lease. Residents may be responsible for activating and maintaining utility services, including but not limited to electricity, water, gas, and internet, as specified in the lease agreement.
Map
- 706 Pleasant St SE
- 901 Dee St SE
- Hamilton Plan at Prairie Point View
- 705 Jefferson Ave SE
- 1110 Caitlin Dr SE
- 802 Cleveland Ave SE
- 1200 Joshua Dr SE
- 1209 Caitlin Dr SE
- 505 Cleveland Ave SE
- 411 2nd St SE
- 511 11th Ct SE
- 509 Fireside Dr NW
- 1 NE 80th St
- 800 9th Ct SE
- 816 9th Ct SE
- 500 15th St SE
- 1600 Summit Cir NE
- 1801 Summit Cir NE
- 1804 Summit Cir NE
- 1613 Summit Cir NE
- 1207 Kadin Trail
- 2335 Paine St NE
- 209 12th Ct NW
- 437 Elgin Ln NW
- 1030 Greenway Ct
- 1040 Blue Ridge Place NW
- 807 14th Ave NW
- 351 2nd St NW
- 1414-1616 Adventureland Dr
- 100-112 5th Ave NW
- 615-619 17th Ave NW
- 1002-1108 4th St SW
- 901 7th Ave SE
- 415 Center Place
- 908 8th St SW
- 509 15th St SE
- 2570 1st Ave S
- 1490 34th Ave SW
- 1827 34th Ave SW
- 407-409 4th St NE
