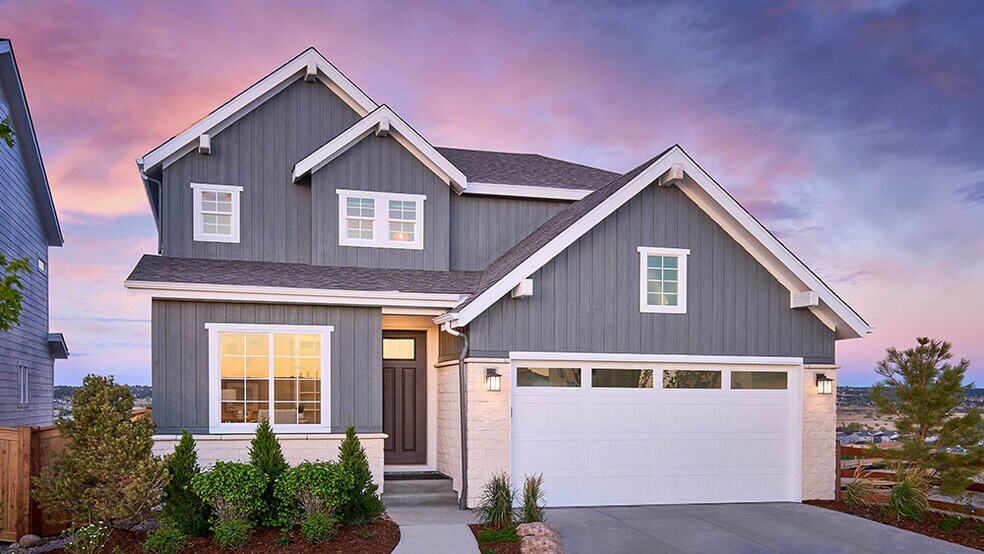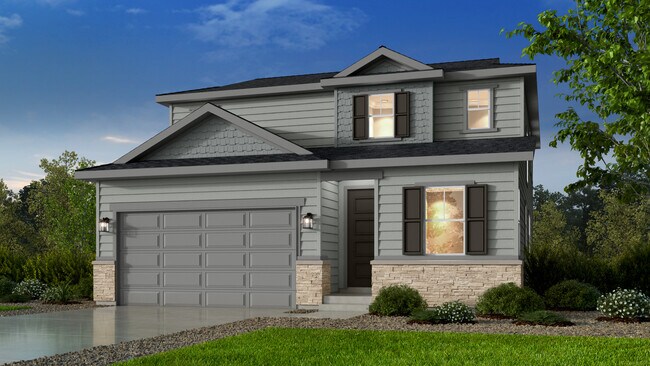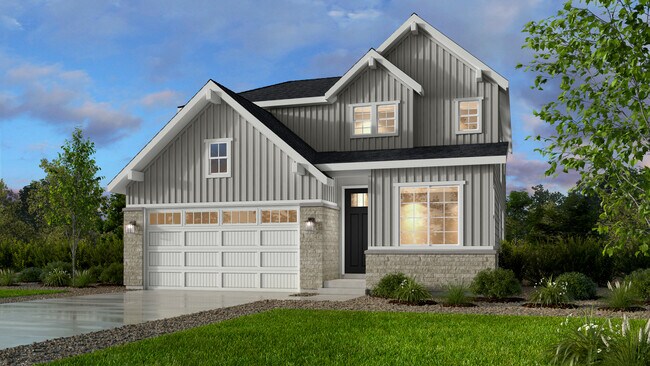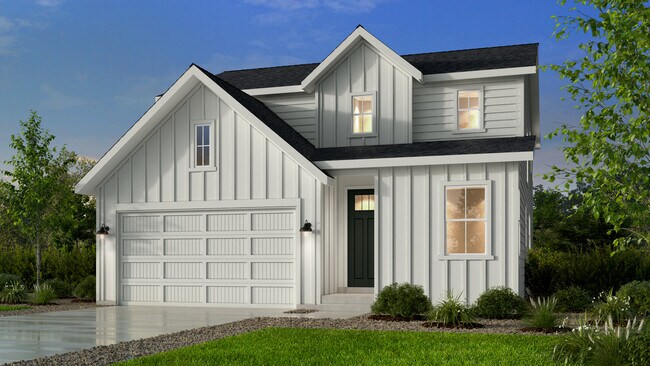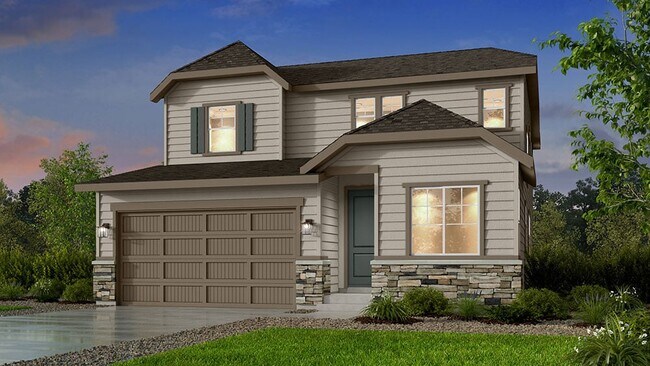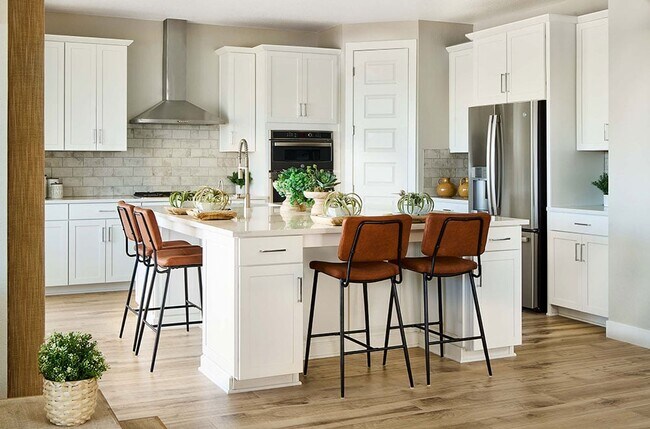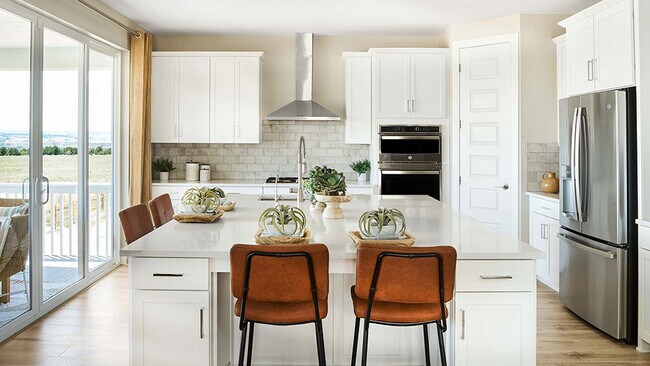
Verified badge confirms data from builder
Parker, CO 80134
Estimated payment starting at $4,283/month
Total Views
4,564
3
Beds
2.5
Baths
2,212
Sq Ft
$305
Price per Sq Ft
Highlights
- New Construction
- Loft
- Pickleball Courts
- Legacy Point Elementary School Rated A-
- Great Room
- Walk-In Pantry
About This Floor Plan
This spacious two-story home features an inviting entry with a main floor flex room and kitchen with a large pantry and eat-in island that opens to an airy great room and dining area. On the second floor you’ll find a spacious primary suite, two additional bedrooms, a full bathroom, and a convenient laundry room adjacent to a quaint loft space. Create a main floor guest space with the optional fourth bedroom and full bath in lieu of the flex room or add the optional finished basement for an additional bedroom, bathroom, and rec room!
Sales Office
All tours are by appointment only. Please contact sales office to schedule.
Sales Team
Joelle McGhie
Office Address
16975 BLACK ROSE PL
PARKER, CO 80134
Driving Directions
Home Details
Home Type
- Single Family
HOA Fees
- $50 Monthly HOA Fees
Parking
- 2 Car Attached Garage
- Front Facing Garage
Home Design
- New Construction
Interior Spaces
- 2-Story Property
- Great Room
- Combination Kitchen and Dining Room
- Loft
- Flex Room
- Basement
Kitchen
- Walk-In Pantry
- Kitchen Island
Bedrooms and Bathrooms
- 3 Bedrooms
- Walk-In Closet
- Powder Room
- Dual Vanity Sinks in Primary Bathroom
- Private Water Closet
- Bathtub with Shower
- Walk-in Shower
Laundry
- Laundry Room
- Laundry on upper level
- Washer and Dryer Hookup
Outdoor Features
- Porch
Community Details
Recreation
- Pickleball Courts
- Park
- Tot Lot
- Trails
Map
Other Plans in The Fields at Looking Glass - Town Collection
About the Builder
Taylor Morrison is a publicly traded homebuilding and land development company headquartered in Scottsdale, Arizona. The firm was established in 2007 following the merger of Taylor Woodrow and Morrison Homes and operates under the ticker symbol NYSE: TMHC. With a legacy rooted in home construction dating back over a century, Taylor Morrison focuses on designing and building single-family homes, townhomes, and master-planned communities across high-growth U.S. markets. The company also provides integrated financial services, including mortgage and title solutions, through its subsidiaries. Over the years, Taylor Morrison has expanded through strategic acquisitions, including AV Homes and William Lyon Homes, strengthening its presence in multiple states. Recognized for its operational scale and industry influence, the company continues to emphasize sustainable building practices and customer-focused development.
Nearby Homes
- The Reserve at Looking Glass - Destination Collection
- 13801 Daffodil Way
- 13708 Daffodil Point
- The Reserve at Looking Glass
- Looking Glass
- The Duos at Looking Glass
- The Fields at Looking Glass - Town Collection
- 17100 Rose Mallow Ave
- 17719 Prairie Peak Trail
- Trails at Crowfoot
- 14554 Beebalm Ave
- 6289 Cristobal Point
- 18633 Stroh Rd Unit 1-106
- 18633 Stroh Rd Unit 1-206
- 18633 Stroh Rd Unit 1-003
- 18645 Stroh Rd Unit 2-208
- Toll Brothers at Cherry Creek Trail
- Tanterra
- Pradera - The Custom Collection
- Pradera - The Heritage Series
