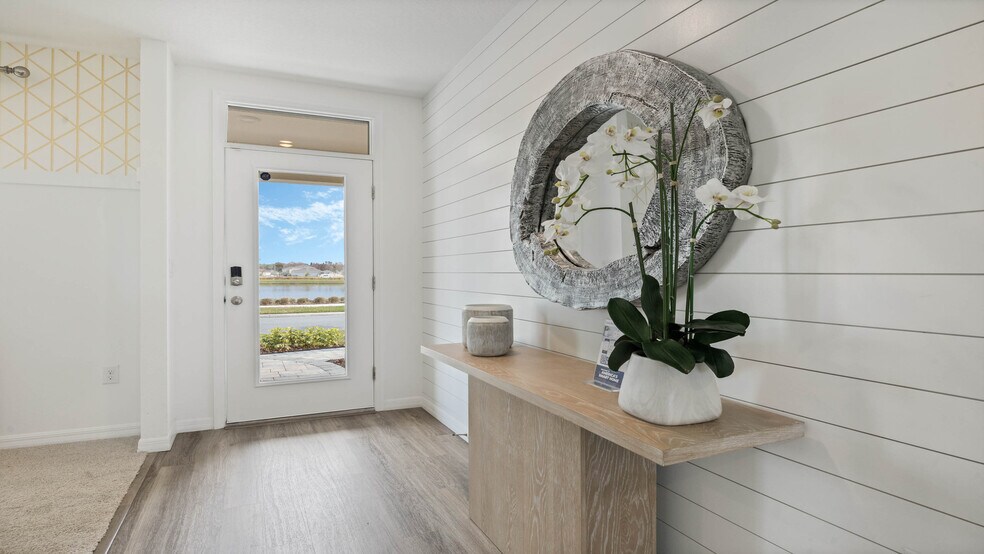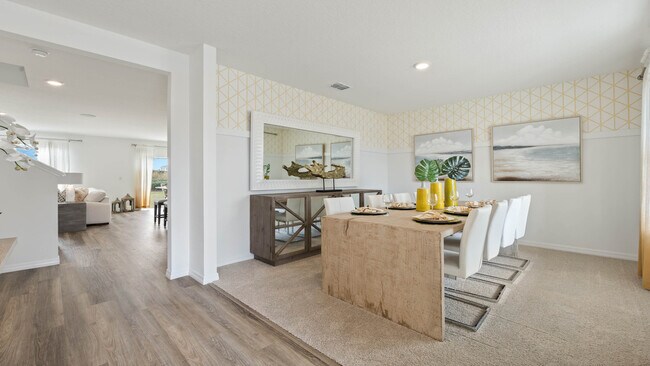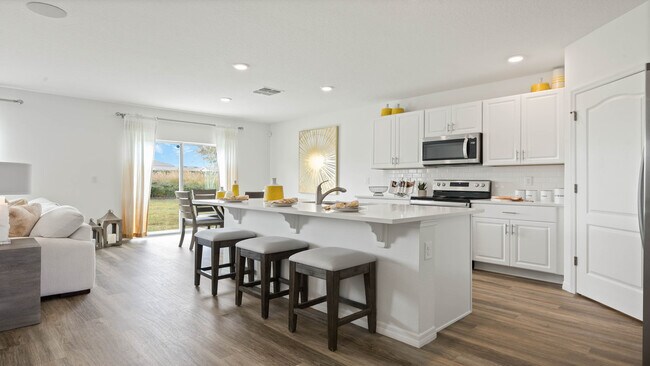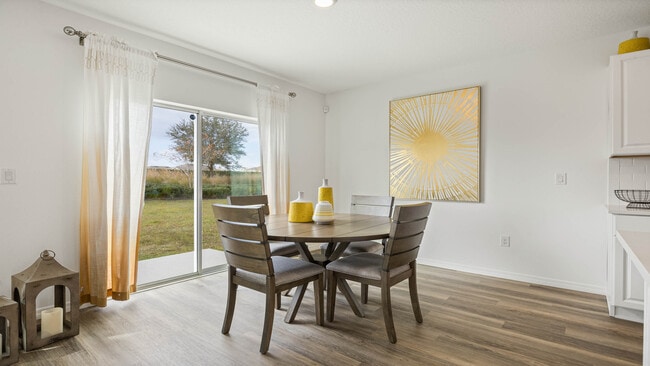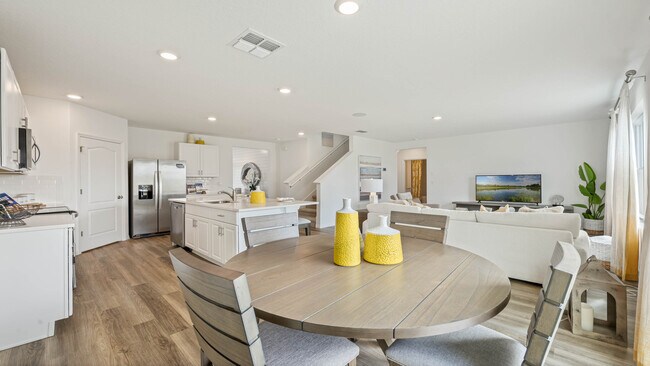
Total Views
14,673
5
Beds
3
Baths
2,601
Sq Ft
--
Price per Sq Ft
Highlights
- New Construction
- Main Floor Bedroom
- Lawn
- Primary Bedroom Suite
- Quartz Countertops
- Covered Patio or Porch
About This Floor Plan
The Hayden floorplan in (community), (city), Florida offers 5 bedrooms, 3 bathrooms, 2,601 sq ft, and a 2-car garage. Features include a flex room, kitchen with island, granite countertops, stainless steel appliances, and a walk-in pantry. One bedroom is on the first floor for privacy. The second floor has the primary bedroom with en suite, three additional bedrooms, a second living area, and smart home technology. Contact for more details.
Sales Office
All tours are by appointment only. Please contact sales office to schedule.
Sales Team
Online Sales Consultant
Office Address
Hein Circle
Apopka, FL 32703
Home Details
Home Type
- Single Family
Lot Details
- Landscaped
- Lawn
Parking
- 2 Car Attached Garage
- Front Facing Garage
Home Design
- New Construction
Interior Spaces
- 2,601 Sq Ft Home
- 2-Story Property
- Formal Entry
- Living Room
- Open Floorplan
- Dining Area
- Flex Room
Kitchen
- Walk-In Pantry
- Stainless Steel Appliances
- Kitchen Island
- Quartz Countertops
Flooring
- Carpet
- Luxury Vinyl Plank Tile
Bedrooms and Bathrooms
- 5 Bedrooms
- Main Floor Bedroom
- Primary Bedroom Suite
- Dual Closets
- Walk-In Closet
- 3 Full Bathrooms
- Dual Vanity Sinks in Primary Bathroom
- Secondary Bathroom Double Sinks
- Private Water Closet
- Bathtub with Shower
Laundry
- Laundry Room
- Laundry on upper level
Home Security
- Smart Lights or Controls
- Smart Thermostat
Additional Features
- Covered Patio or Porch
- Smart Home Wiring
Community Details
Overview
- Water Views Throughout Community
Recreation
- Community Playground
Map
Other Plans in Sagewood
About the Builder
D.R. Horton is now a Fortune 500 company that sells homes in 113 markets across 33 states. The company continues to grow across America through acquisitions and an expanding market share. Throughout this growth, their founding vision remains unchanged.
They believe in homeownership for everyone and rely on their community. Their real estate partners, vendors, financial partners, and the Horton family work together to support their homebuyers.
Nearby Homes
- Sagewood
- 1240 E Votaw Rd
- 0 N Thompson Rd Unit MFRO6350819
- 378 Thompson Rd
- 935 N Thompson Rd
- 0 Sand Ave Unit MFRS5138566
- 0 Sand Ave Unit MFRO6346601
- 642 S Orange Blossom Trail
- 1003 E 10th St
- 945 S Lake Pleasant Rd
- 140 E Oak St
- 00 S Christiana Ave
- 1048 Ustler Rd
- 1225 S Lake Pleasant Rd
- 0 Majestic Oak Dr
- 215 E 5th St
- 335 E 12th St
- 608 E 13th St
- 194 E 11th St
- 834 S Orange Blossom Trail
