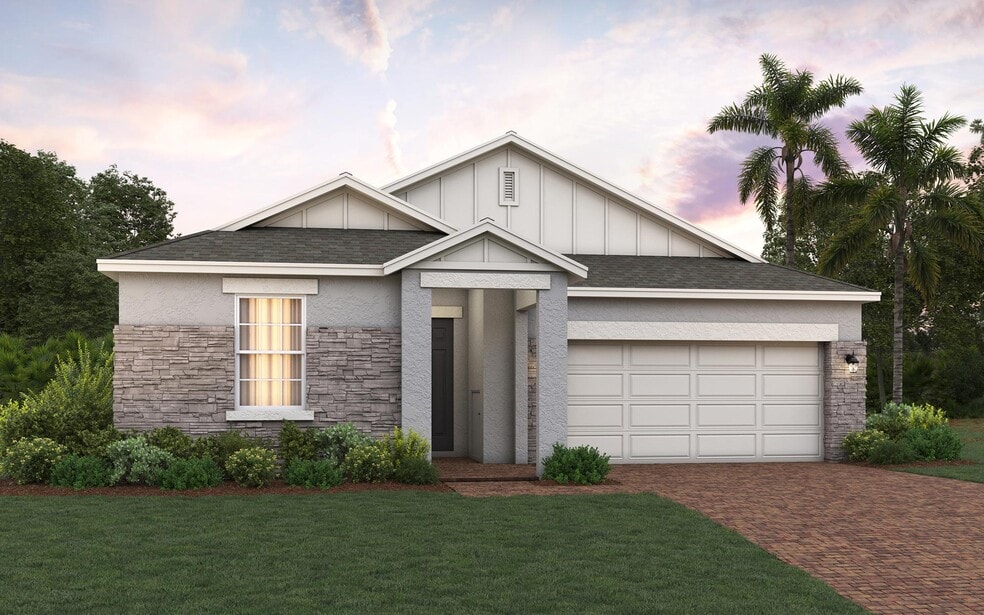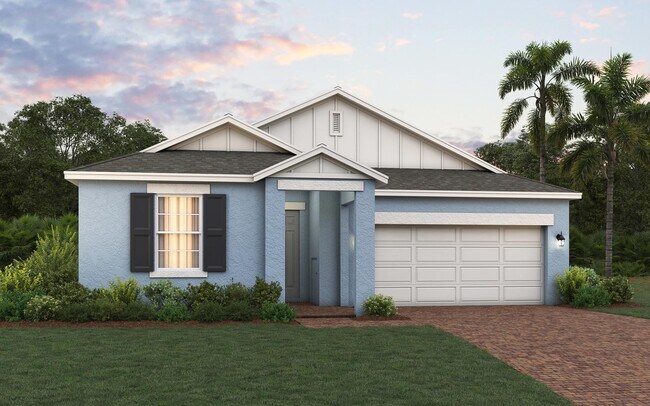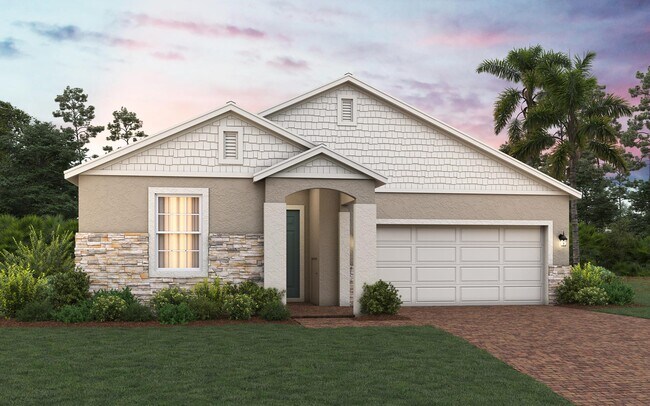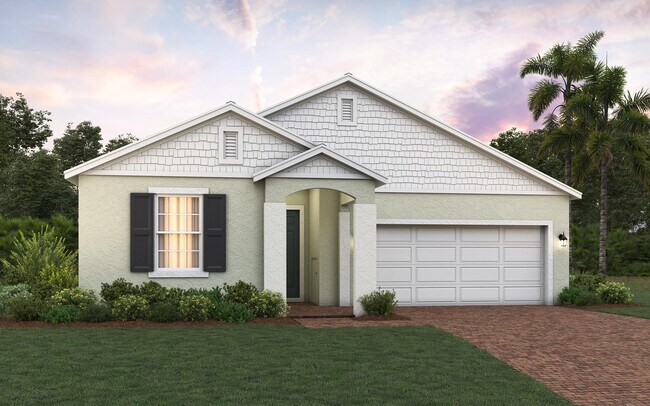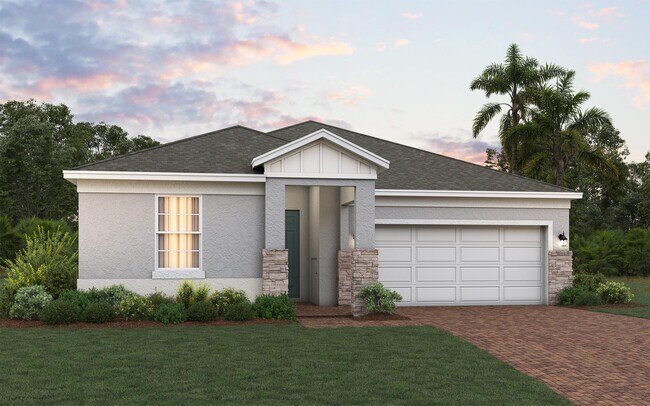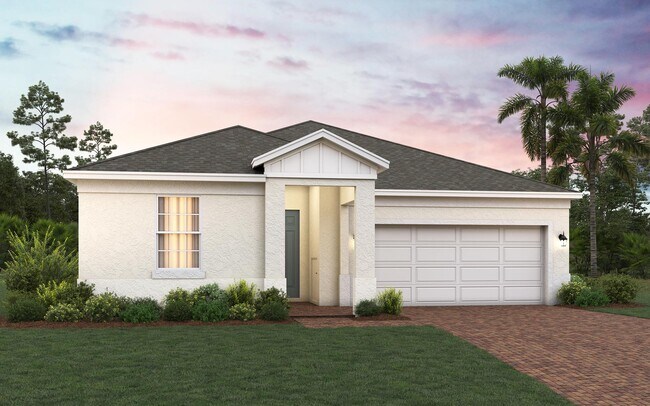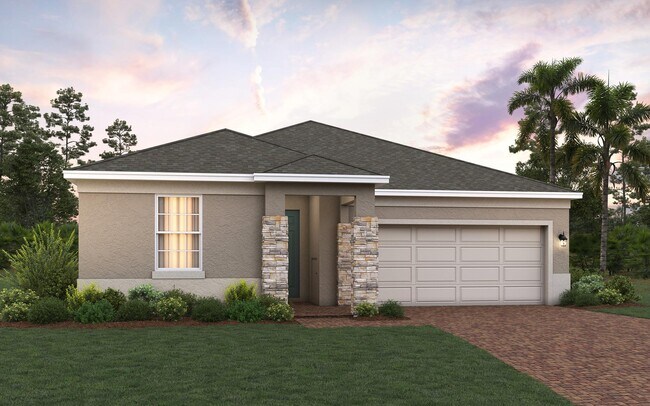
St. Cloud, FL 34771
Estimated payment starting at $2,539/month
Highlights
- Community Cabanas
- Primary Bedroom Suite
- Community Lake
- New Construction
- ENERGY STAR Certified Homes
- Clubhouse
About This Floor Plan
Introducing the Hayden, an exquisite single-story home plan meticulously crafted by Trinity Family Builders. Boasting four spacious bedrooms and two full baths, this abode is designed for modern comfort and convenience. The heart of the home lies in its expansive kitchen, seamlessly flowing into the family and dining room areas, perfect for entertaining guests or cozy family gatherings. The grandeur continues with the luxurious primary bedroom featuring a walk-in closet and bath adorned with Trinity's signature Luxury Retreat Shower. Outside, the covered entrance welcomes you home while the covered lanai beckons for al fresco dining and relaxation, completing this perfect blend of elegance and functionality in the Hayden home plan. Additionally, the home includes the exclusive Trinity Package Place built-in outdoor storage area with secure delivery door and electronic keypad door lock, providing added convenience and peace of mind for homeowners.
Sales Office
| Monday |
12:00 PM - 5:30 PM
|
| Tuesday - Saturday |
10:00 AM - 5:30 PM
|
| Sunday |
12:00 PM - 5:30 PM
|
Home Details
Home Type
- Single Family
Lot Details
- Minimum 50 Ft Wide Lot
HOA Fees
- $66 Monthly HOA Fees
Parking
- 2 Car Attached Garage
- Front Facing Garage
Taxes
Home Design
- New Construction
Interior Spaces
- 2,008 Sq Ft Home
- 1-Story Property
- ENERGY STAR Qualified Windows
- Living Room
- Family or Dining Combination
- Carpet
Kitchen
- Oven
- Built-In Microwave
- Stainless Steel Appliances
- Kitchen Island
Bedrooms and Bathrooms
- 4 Bedrooms
- Retreat
- Primary Bedroom Suite
- Walk-In Closet
- 2 Full Bathrooms
- Dual Vanity Sinks in Primary Bathroom
- Secondary Bathroom Double Sinks
- Private Water Closet
- Bathtub with Shower
- Walk-in Shower
Laundry
- Laundry Room
- Laundry on main level
Eco-Friendly Details
- Energy-Efficient Insulation
- ENERGY STAR Certified Homes
Outdoor Features
- Covered Patio or Porch
- Lanai
Utilities
- SEER Rated 16+ Air Conditioning Units
- SEER Rated 13+ Air Conditioning Units
Community Details
Overview
- Association fees include ground maintenance
- Community Lake
- Views Throughout Community
- Pond in Community
Amenities
- Clubhouse
- Community Center
Recreation
- Community Playground
- Community Cabanas
- Community Pool
- Zero Entry Pool
- Park
- Dog Park
- Recreational Area
- Trails
Map
Other Plans in Trinity Place - 50' Wide
About the Builder
- Trinity Place
- Trinity Place - 50' Wide
- 1718 Crooked Creek St
- 1712 Crooked Creek St
- Pine Grove Reserve
- 1698 Crooked Creek St
- 1693 Crooked Creek St
- 1675 Crooked Creek St
- 1663 Crooked Creek St
- 0 Bass Hwy Unit MFRS5135139
- 5855 Nova Rd
- 6131 E Irlo Bronson Memorial Hwy
- 2408 Lake Lizzie Ct
- 6456 Shimmering Shores Ln
- 6370 Carroll Cir
- 0 Central Ave Unit MFRO6363812
- Lancaster Park East - Gardens at Lancaster Park
- The Shores - II
- 0 E Irlo Bronson Memorial Hwy Unit MFRS5138360
- 0 E Irlo Bronson Memorial Hwy Unit 270 MFRO6259976
