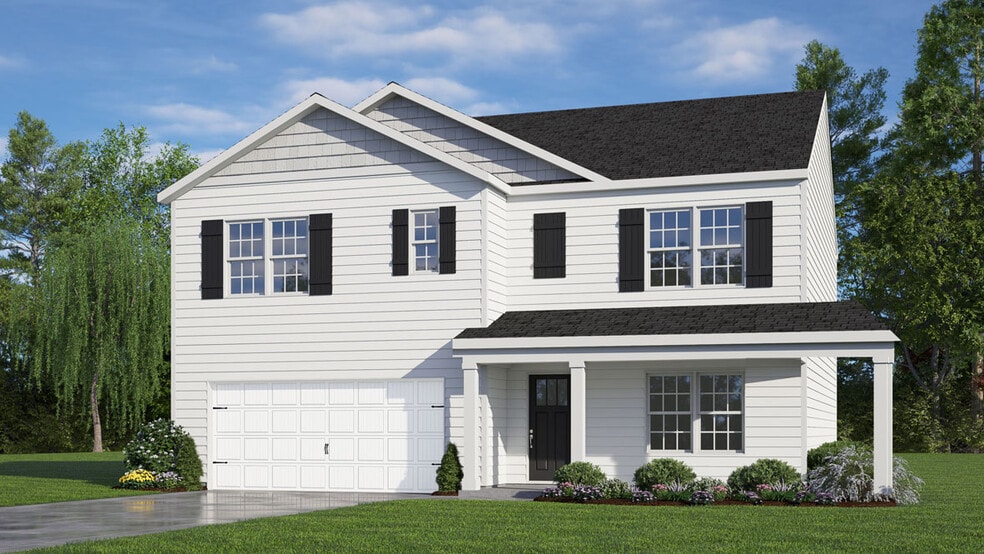
Estimated payment starting at $2,163/month
Highlights
- New Construction
- Main Floor Bedroom
- Loft
- Primary Bedroom Suite
- Modern Architecture
- Home Office
About This Floor Plan
The Hayden is one of our two-story plans featured at West New Bern in New Bern, North Carolina, offering 3 modern elevations. The home features 5 bedrooms, 3 bathrooms, 2,511 sq. ft. of living space, and a 2-car garage. Upon entering the home, you’ll be greeted by an inviting foyer connecting to a home office, then lead into the center of the home. This open-concept space features a large living room, dining area, and functional kitchen. The kitchen is equipped with a walk-in pantry, stainless steel appliances, and center island with a breakfast bar. Also located on the first floor, located off the living room, is a convenient guest bedroom and full bathroom. The Hayden upstairs features a spacious primary bedroom, complete with walk-in closet and primary bathroom with dual vanities. The additional three bedrooms share a third full bathroom. There is an upstairs loft space, perfect for family entertainment, gaming, or a reading area. With its luxurious design the Hayden is the perfect place to call home. Do not miss this opportunity to make the Hayden yours at West New Bern.
Sales Office
| Monday - Thursday |
10:00 AM - 5:00 PM
|
| Friday |
1:00 PM - 5:00 PM
|
| Saturday |
9:00 AM - 5:00 PM
|
| Sunday |
12:00 PM - 5:00 PM
|
Home Details
Home Type
- Single Family
Parking
- 2 Car Attached Garage
- Front Facing Garage
Home Design
- New Construction
- Modern Architecture
Interior Spaces
- 2,511 Sq Ft Home
- 2-Story Property
- Formal Entry
- Family Room
- Living Room
- Combination Kitchen and Dining Room
- Home Office
- Loft
- Flex Room
Kitchen
- Breakfast Bar
- Walk-In Pantry
- Dishwasher
- Stainless Steel Appliances
- Kitchen Island
Bedrooms and Bathrooms
- 5 Bedrooms
- Main Floor Bedroom
- Primary Bedroom Suite
- Walk-In Closet
- 3 Full Bathrooms
- Dual Sinks
- Bathtub with Shower
- Walk-in Shower
Laundry
- Laundry Room
- Laundry on upper level
Outdoor Features
- Patio
- Front Porch
Community Details
- Trails
Map
Other Plans in West New Bern
About the Builder
- Clock Road Townhomes
- West New Bern
- Athens Acres
- 43.8 Elizabeth Ave
- Lake Tyler - Tyler - Home on the Lake
- 3101 Neuse Blvd
- 2631 Ashland Ave
- 1001-1021 Parrott
- 000 Dr M L King Jr
- Tract 3 M l King jr
- Tbd Doctor Martin Luther King Junior Blvd
- 22 Acres Doctor Martin Luther King Junior Blvd
- 1100 Pinetree Dr
- Belle Oaks
- 1700 Washington St
- Tbd Jenny Lisa Ln
- 205 Culpeper Rd
- 113 Channel Run Dr
- 0 Old Pollocksville Rd
- 107 Starboard Dr






