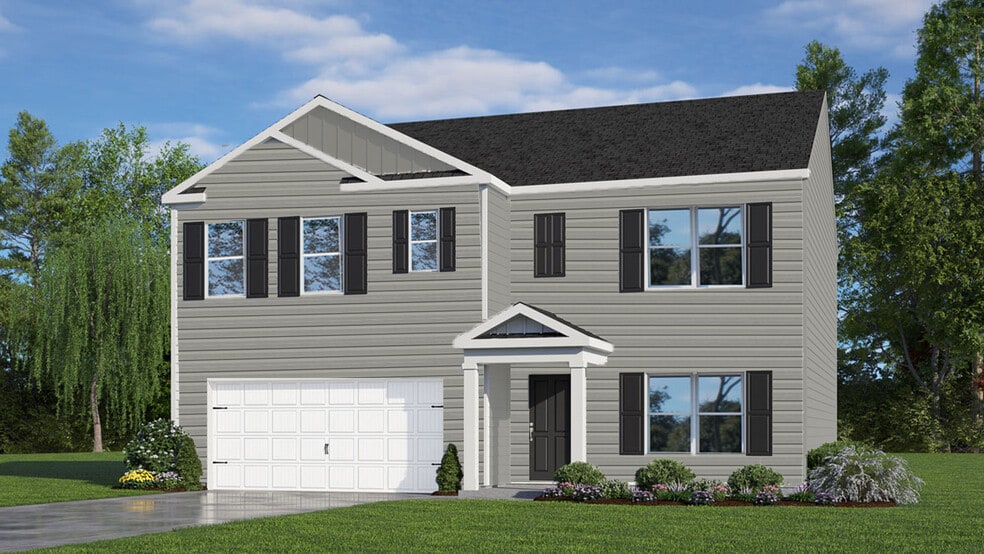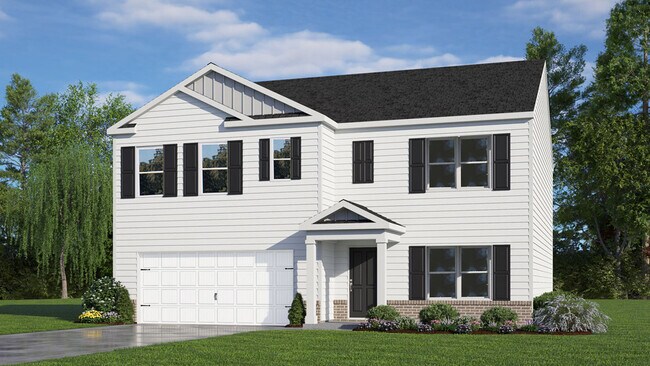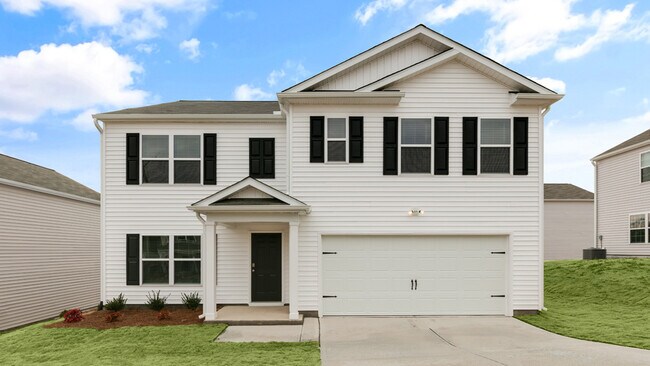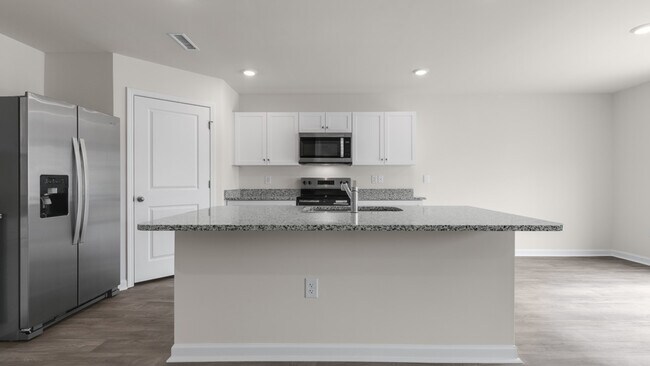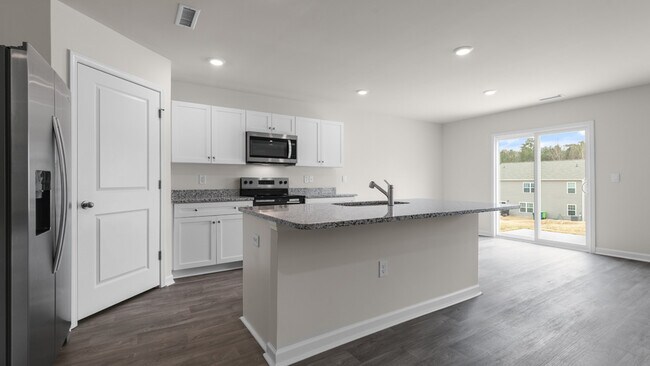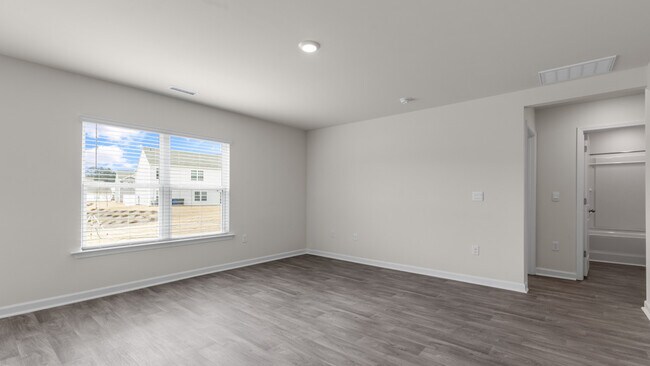
Smithfield, NC 27577
Estimated payment starting at $2,209/month
Highlights
- New Construction
- Pond in Community
- Granite Countertops
- Primary Bedroom Suite
- Loft
- Lawn
About This Floor Plan
Welcome to the Hayden, one of our two-story floorplans in Wilson’s Ridge, located in Wilson’s Mills, North Carolina, offering 3 modern elevations. This home features 5 bedrooms, 3 bathrooms, 2,511 sq. ft. of living space, and a 2-car garage. Upon entering the home, you’ll be greeted by an inviting foyer passing by the flex room, then led into the center of the home. This open-concept space features a functional kitchen overlooking the living room, a breakfast area, a guest bedroom and a full bathroom in the back left of the home. The kitchen is equipped with a corner walk-in pantry, quartz countertops, stainless steel appliances, kitchen island, and a breakfast area. From the breakfast area you can step out onto the back patio, perfect for entertaining guests or relaxing after a long day. The second floor hosts the spacious primary bedroom and primary bathroom boasting two walk-in closets, a walk-in shower, dual vanity, and separate water closet for ultimate privacy. The additional three bedrooms share a third full bathroom the upstairs loft space is perfect for family entertainment, work out area, or a reading space. The laundry room completes the second floor. With its luxurious design and ample space, the Hayden is the perfect place to call home. Do not miss this opportunity to make the Hayden yours at Wilson’s Ridge. Contact us today to schedule a personal tour!
Sales Office
| Monday - Thursday |
10:00 AM - 6:00 PM
|
| Friday |
1:00 PM - 6:00 PM
|
| Saturday |
10:00 AM - 6:00 PM
|
| Sunday |
1:00 PM - 6:00 PM
|
Home Details
Home Type
- Single Family
Parking
- 2 Car Attached Garage
- Front Facing Garage
Home Design
- New Construction
Interior Spaces
- 2,511 Sq Ft Home
- 2-Story Property
- Ceiling Fan
- Living Room
- Loft
- Flex Room
Kitchen
- Breakfast Area or Nook
- Breakfast Bar
- Walk-In Pantry
- Kitchen Island
- Granite Countertops
- Granite Backsplash
- White Kitchen Cabinets
Flooring
- Carpet
- Vinyl
Bedrooms and Bathrooms
- 5 Bedrooms
- Primary Bedroom Suite
- Walk-In Closet
- 3 Full Bathrooms
- Dual Vanity Sinks in Primary Bathroom
- Secondary Bathroom Double Sinks
- Private Water Closet
- Walk-in Shower
Laundry
- Laundry Room
- Laundry on upper level
Utilities
- Central Heating and Cooling System
- Wi-Fi Available
- Cable TV Available
Additional Features
- Patio
- Lawn
Community Details
Overview
- No Home Owners Association
- Pond in Community
Amenities
- Community Fire Pit
Recreation
- Community Playground
- Cornhole
- Dog Park
Map
Move In Ready Homes with this Plan
Other Plans in Wilson's Ridge
About the Builder
Frequently Asked Questions
- Wilson's Ridge
- 00 Swift Creek Rd
- Crescent Mills
- Crescent Mills - Townhomes
- Crescent Mills - Single Family
- 0 Fire Department Rd Unit 751554
- 0 Fire Department Rd Unit 25173580
- 1715 Fire Department Rd
- Finley Landing - Hanover Collection
- 0 Wilsons Mills Rd Unit 10107874
- Lt 13a Wilsons Mills Rd
- Neuse Ridge
- 109 Peebles Dr
- Finley Landing - Designer Collection
- 100 Lynn Ln
- 105 Lynn Ln
- 107 Lynn Ln
- 17 Alex Acres Way
- 9 Alex Acres Way
- 18 Alex Acres Way
Ask me questions while you tour the home.
