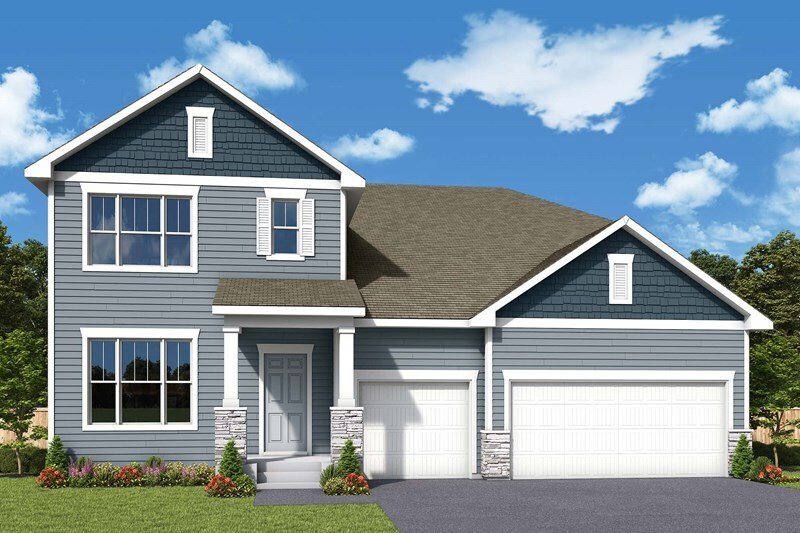
Estimated payment starting at $3,719/month
Highlights
- New Construction
- Primary Bedroom Suite
- Views Throughout Community
- Dayton Elementary School Rated A-
- Retreat
- High Ceiling
About This Floor Plan
Elevate your lifestyle with the top-quality craftsmanship evident throughout The Hazeltine floor plan by David Weekley Homes in Brayburn Trails East. The front study overlooks front yard, creating an ideal spot for a home office or a social lounge for greeting guests. Expansive family and dining spaces, all shining with natural light from picture windows, creates a welcoming first impression from the moment you open the front door. A presentation island anchors the elegant kitchen to create a place equally suited to easy snacks and holiday feasts. Three junior bedrooms are positioned for optimal individual appeal on the upper level. A walk-in closet and en suite bath contribute to the everyday luxury of the Owner’s Retreat. With an upstairs retreat, quietly tucked-away second study on the main level, and sprawling unfinished basement, this home offers boundless personalization potential. Call the David Weekley Homes’ Brayburn Trails East Team to experience how our LifeDesignSM makes this new home in Dayton, MN, bigger than its square footage.
Builder Incentives
2.99% in the First Year on Select Move-In Ready Homes in Minneapolis*. Offer valid August, 5, 2025 to November, 26, 2025.
Up to $40,000 in savings*. Offer valid October, 1, 2025 to January, 1, 2026.
Sales Office
All tours are by appointment only. Please contact sales office to schedule.
| Monday |
10:00 AM - 5:00 PM
|
| Tuesday |
10:00 AM - 5:00 PM
|
| Wednesday |
10:00 AM - 5:00 PM
|
| Thursday |
10:00 AM - 5:00 PM
|
| Friday |
10:00 AM - 5:00 PM
|
| Saturday |
10:00 AM - 5:00 PM
|
| Sunday |
12:00 PM - 5:00 PM
|
Home Details
Home Type
- Single Family
Lot Details
- Landscaped
- Sprinkler System
- Lawn
Parking
- 3 Car Attached Garage
- Front Facing Garage
Home Design
- New Construction
- Spray Foam Insulation
Interior Spaces
- 2-Story Property
- High Ceiling
- Main Level Ceiling Height: 9
- Upper Level Ceiling Height: 8
- Recessed Lighting
- Family Room
- Dining Area
- Home Office
- Basement
Kitchen
- Eat-In Kitchen
- Breakfast Bar
- Walk-In Pantry
- Electric Built-In Range
- Range Hood
- Built-In Microwave
- Dishwasher
- Stainless Steel Appliances
- Kitchen Island
- Quartz Countertops
- Self-Closing Cabinet Doors
- Disposal
Flooring
- Carpet
- Laminate
Bedrooms and Bathrooms
- 4 Bedrooms
- Retreat
- Primary Bedroom Suite
- Walk-In Closet
- Powder Room
- Quartz Bathroom Countertops
- Dual Vanity Sinks in Primary Bathroom
- Secondary Bathroom Double Sinks
- Private Water Closet
- Bathtub with Shower
- Walk-in Shower
Laundry
- Laundry Room
- Laundry on upper level
- Washer and Dryer Hookup
Eco-Friendly Details
- Energy-Efficient Insulation
- Energy-Efficient Hot Water Distribution
Utilities
- Central Heating and Cooling System
- Heating System Uses Gas
- Programmable Thermostat
- High Speed Internet
- Cable TV Available
Additional Features
- Front Porch
- Optional Finished Basement
Community Details
Overview
- No Home Owners Association
- Views Throughout Community
- Pond in Community
Recreation
- Community Playground
- Park
- Trails
Map
Other Plans in Brayburn Trails - East The Park Collection
About the Builder
- Brayburn Trails - The Reserve
- Brayburn Trails - East The Park Collection
- Brayburn Trails - East - The Garden Collection
- 15650 112th Ave N
- 11657 Minnesota Ln N
- 11704 Harbor Ln N
- Sundance Greens
- 11290 Niagara Ln N
- 15541 111th Ave N
- 15531 111th Ave N
- DCM Farms - Hans Hagen Collection
- 15440 110th Ave N
- 15350 110th Ave N
- Sundance Greens - Landmark Collection
- 15261 110th Ave N
- 15171 110th Ave N
- 15161 110th Ave N
- 11158 Kingsview Ln N
- 15705 112th Ave N
- 15465 112th Ave N
