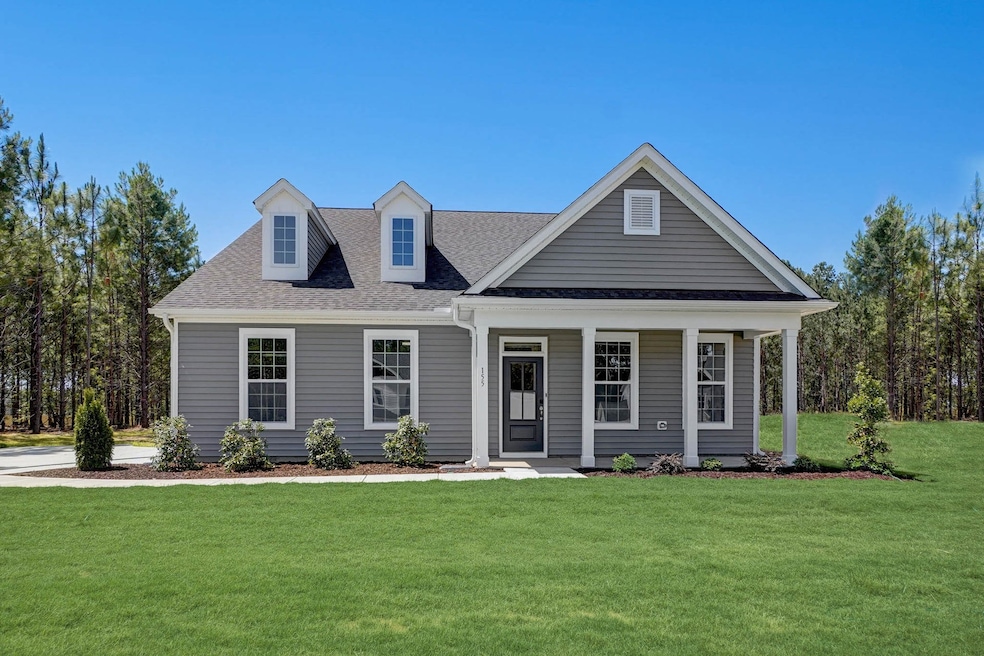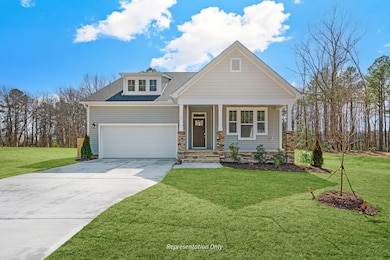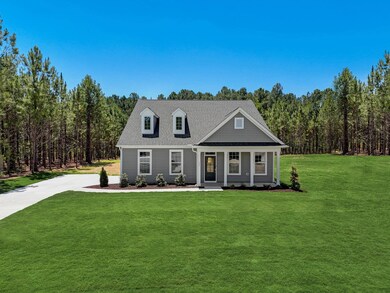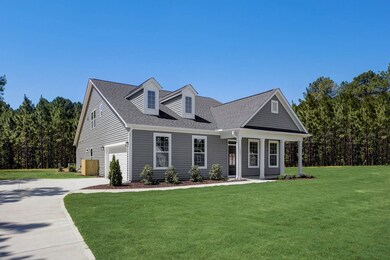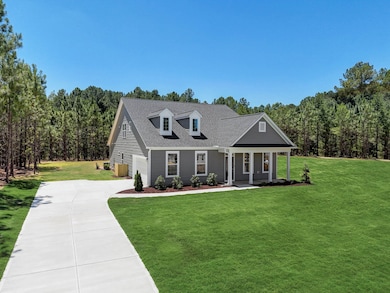
The Clayton Smithfield, NC 27577
Cleveland NeighborhoodEstimated payment $3,446/month
Highlights
- New Construction
- Covered patio or porch
- Fireplace
- Mud Room
- Breakfast Area or Nook
- Walk-In Closet
About This Home
The Clayton is single floor living at its best, starting from the welcoming front porches of the Craftsman and Low Country styles to the classic stone entry of the French Country look. At the front door, you may find an optional smart door delivery center for safe, secure package delivery in a heated/cooled space. Inside, just off the foyer, there is a flex room that can be anything, from a study to a formal dining room, a studio to a playroom. Only steps away is the kitchen, which has an oversized island for two-sided seating. There are also options for a gourmet kitchen wall oven, a beverage center and a wine cabinet. The adjacent cafe is ideal for meals and entertaining, while the family room has an optional fireplace. The patio, may become a covered or screened porch, and can extend for more living or entertaining space. Our exclusive optional messy kitchen has room for an extra sink and a window, along with a power pantry. (If you choose the messy kitchen, the flex room becomes a pocket office.) The ideal Owners Entry is just off the garage, and the optional pet washing station can be located in the garage. The owner’s suite has many options: a sitting room, home office or home gym, an extended walk-in closet, a tub and separate shower, or a spa-like “super shower”. The laundry room is accessible from both the owner’s suite and the hallway. The optional second floor includes a game room, and two additional bedrooms with full bath. The second floor also has additional unfinished walk-in storage.
Home Details
Home Type
- Single Family
HOA Fees
- $42 Monthly HOA Fees
Parking
- 2 Car Garage
Home Design
- New Construction
- Ready To Build Floorplan
- The Clayton Plan
Interior Spaces
- 2,674 Sq Ft Home
- 1-Story Property
- Fireplace
- Mud Room
- Breakfast Area or Nook
Bedrooms and Bathrooms
- 4 Bedrooms
- Walk-In Closet
- 3 Full Bathrooms
Outdoor Features
- Covered patio or porch
Community Details
Overview
- Actively Selling
- Built by New Home Inc.
- Hearon Pointe Subdivision
Sales Office
- 26 Kitty Branch Way
- Smithfield, NC 27520
- 919-822-9552
- Builder Spec Website
Map
Similar Homes in Smithfield, NC
Home Values in the Area
Average Home Value in this Area
Property History
| Date | Event | Price | Change | Sq Ft Price |
|---|---|---|---|---|
| 05/13/2025 05/13/25 | Price Changed | $539,700 | +30.1% | $202 / Sq Ft |
| 04/17/2025 04/17/25 | For Sale | $414,700 | -- | $155 / Sq Ft |
- 26 Kitty Branch Way
- 11 Claude Creek Dr
- 23 Quail Point Cir
- 72 Polenta Rd
- 52 Quail Point Cir
- 427 Rising Star Dr
- 2005 Autumn Ct
- 404 Brodie Rose Landing Way
- 6603 Cleveland Rd
- 178 Ashpole Trail
- 139 Red Angus Dr
- 238 Ashpole Trail
- 328 Avery Meadows Dr
- 358 Ashpole Trail
- 15 Independence Dr
- 116 Polenta Fields Dr
- 106 Contender Dr
- 474 Ashpole Trail
- 115 Sanders Farm Dr
- 141 Pony Gallop Ln
