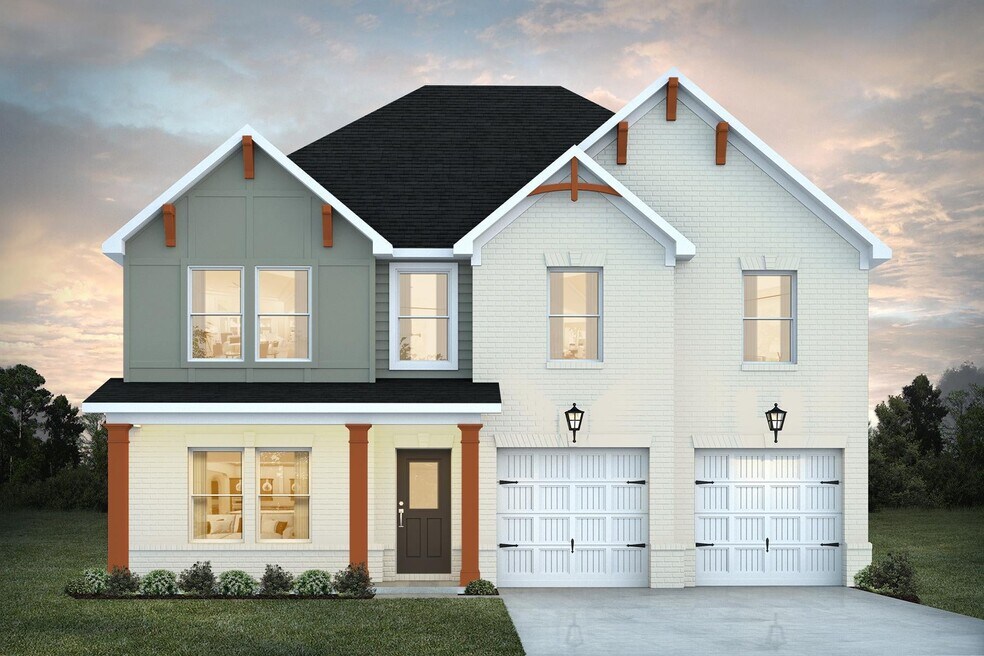
Woodruff, SC 29388
Estimated payment starting at $1,895/month
Highlights
- New Construction
- Pond in Community
- 2 Car Attached Garage
- Primary Bedroom Suite
- Front Porch
- Walk-In Closet
About This Floor Plan
The Hemingway's stylish, classic design is perfect for relaxing or entertaining. The foyer flows into the open concept dining and family room. The kitchen features abundant cabinet and counter space with walk in pantry. Upstairs you’ll find a spacious loft area, the primary suite with private bathroom, 3 additional bedrooms, full hall bathroom, and laundry room. BONUS ALERT: Flex Room on the first floor can be converted to an additional bedroom or dedicated office! HOME HIGHLIGHTS First Floor Flex Room - Use as a Bedroom, Office, or Dining Eat In Kitchen with Dedicated Dining Area First Floor Full Bathroom Upstairs Loft Walk In Closets
Builder Incentives
Your perfect match is waiting – pick the savings that fit your future and find your dream home today!
Sales Office
All tours are by appointment only. Please contact sales office to schedule.
| Monday - Saturday |
10:00 AM - 6:00 PM
|
| Sunday |
12:00 PM - 6:00 PM
|
Home Details
Home Type
- Single Family
Lot Details
- Minimum 6,970 Sq Ft Lot
- Minimum 50 Ft Wide Lot
HOA Fees
- $50 Monthly HOA Fees
Parking
- 2 Car Attached Garage
- Front Facing Garage
Home Design
- New Construction
Interior Spaces
- 2,500 Sq Ft Home
- 2-Story Property
- Main Level 9 Foot Ceilings
- Family Room
- Flex Room
- Laundry on upper level
Bedrooms and Bathrooms
- 4-5 Bedrooms
- Primary Bedroom Suite
- Walk-In Closet
- 3 Full Bathrooms
- Dual Vanity Sinks in Primary Bathroom
- Private Water Closet
- Walk-in Shower
Outdoor Features
- Open Patio
- Front Porch
Utilities
- Air Conditioning
Community Details
Overview
- Pond in Community
Recreation
- Community Playground
- Dog Park
Map
Move In Ready Homes with this Plan
Other Plans in Rutledge Estates
About the Builder
Frequently Asked Questions
- Rutledge Estates
- Rutledge Estates
- 0 Wofford Rd
- 726 Bill Pearson Rd
- Lakestone
- Hunters Ridge
- 6520 Highway 101
- 2060 Old Orchard Rd
- 521 Inchmore Dr
- 706 Forbury Way
- 0 Betsy
- 117 Farmwell Dr Unit NPW 4 Sweetbay A
- 419 Lees Corner Ln Unit NPW 98 Westbury B
- 423 Lees Corner Ln Unit NPW 99 Sweetbay B
- 443 Lees Corner Ln Unit NPG 170 Abbey A
- 447 Lees Corner Ln Unit NPG 168 Carlton A1E
- Sycamore Cove
- 467 Lees Corner Ln Unit NPG 160 Carlton A1E
- 200 Arnold Rd
- 240 Simmons Rd
Ask me questions while you tour the home.






