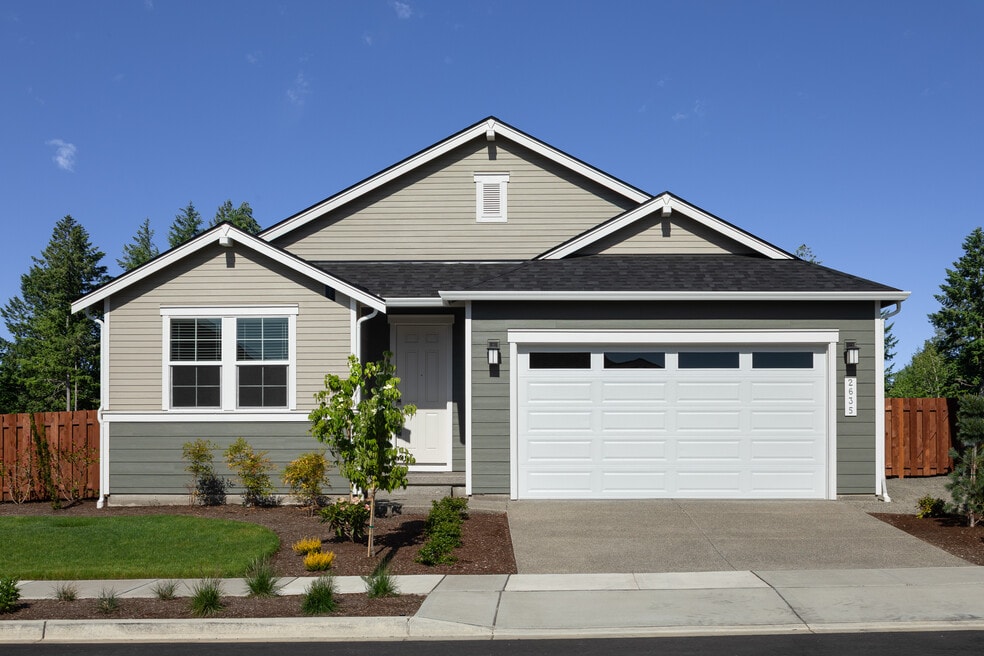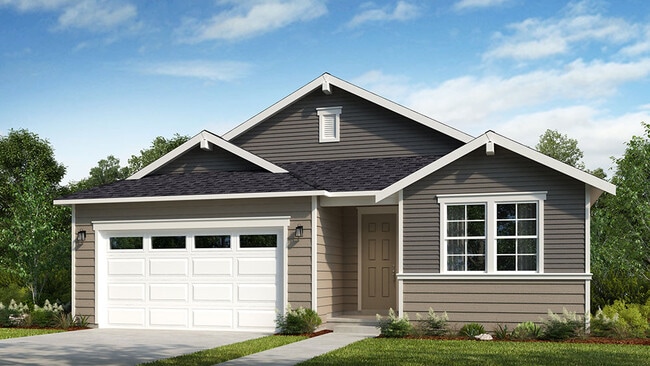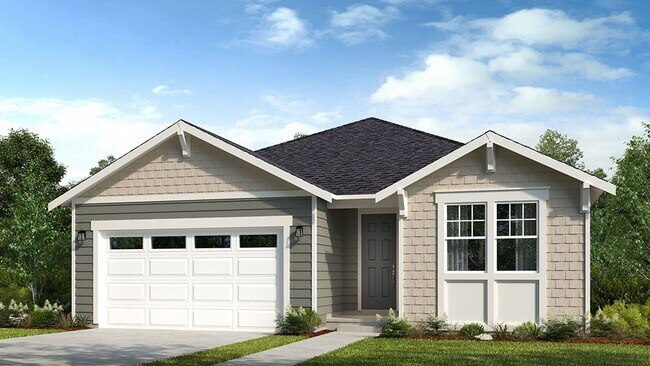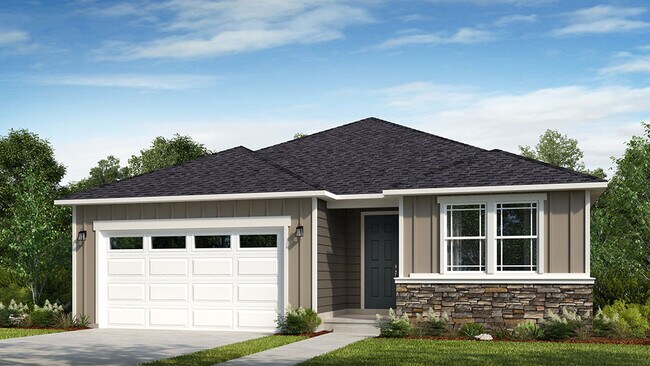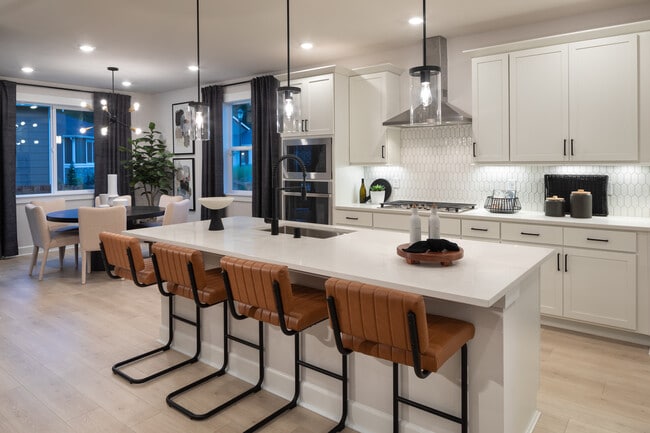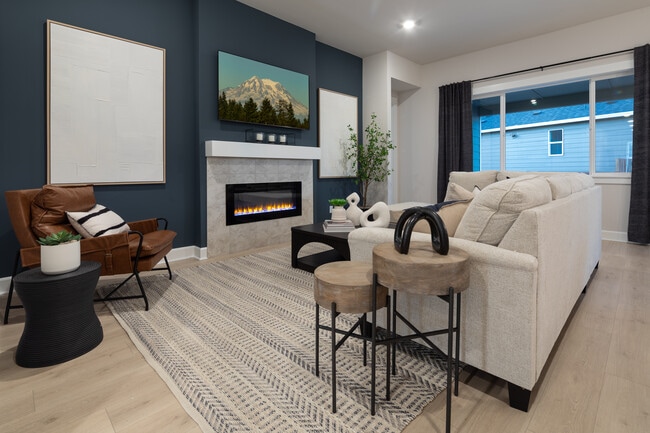
Lacey, WA 98513
Estimated payment starting at $4,222/month
Highlights
- Fitness Center
- Active Adult
- Clubhouse
- New Construction
- Primary Bedroom Suite
- Great Room
About This Floor Plan
Located in 55+ active lifestyle community Ovation at Oak Tree, the Hemlock II is an open and bright home with 2 bedrooms, a flex room, and a roomy walk-in closet in the primary suite. The expansive great room opens seamlessly to the dining area, covered patio, and kitchen with a beautiful, oversized kitchen island—the perfect spot for gathering with friends and family. Head to the front of the home to find a 2-car garage with an entry, a laundry room, an additional bathroom, and an inviting foyer. And, you have options! Optional study in place of the flex room Optional third bedroom in place of the flex room Optional formal flex room in place of second bedroom Optional formal study in place of the formal flex room Optional deluxe shower in the primary bathroom Optional shower and tub in the primary bathroom
Builder Incentives
We’re offering flex cash towards seller paid Temporary Buydown Fund, discount points, up to one year HOA dues, closing costs and/or pre-paids when using Taylor Morrison Home Funding.
Sales Office
| Monday - Tuesday |
10:00 AM - 5:00 PM
|
| Wednesday |
2:00 PM - 5:00 PM
|
| Thursday - Sunday |
10:00 AM - 5:00 PM
|
Home Details
Home Type
- Single Family
HOA Fees
- $275 Monthly HOA Fees
Parking
- 2 Car Attached Garage
- Front Facing Garage
Home Design
- New Construction
Interior Spaces
- 1-Story Property
- Formal Entry
- Great Room
- Dining Area
- Flex Room
Kitchen
- Walk-In Pantry
- Dishwasher
- Kitchen Island
Bedrooms and Bathrooms
- 2 Bedrooms
- Primary Bedroom Suite
- Walk-In Closet
- 2 Full Bathrooms
- Primary bathroom on main floor
- Dual Vanity Sinks in Primary Bathroom
- Private Water Closet
- Bathtub with Shower
- Walk-in Shower
Laundry
- Laundry Room
- Laundry on main level
- Washer and Dryer
Outdoor Features
- Covered Patio or Porch
Community Details
Overview
- Active Adult
- Greenbelt
Amenities
- Clubhouse
Recreation
- Pickleball Courts
- Bocce Ball Court
- Fitness Center
- Community Pool
- Dog Park
- Trails
Map
Move In Ready Homes with this Plan
Other Plans in Ovation at Oak Tree
About the Builder
- Ovation at Oak Tree
- 9631 Glory Dr SE
- 3901 Long Lake Dr SE
- Aurora Oaks
- 6145 Lake Saint Clair Dr SE
- Morel Meadows
- 6943 20th Ave SE
- 7349 Fair Oaks Rd SE
- 719 Maggee St SE
- 1180 68th Loop SE Unit 37
- 9645 7th Ave SE
- 9621 7th Ave SE
- 715 Maggee St SE
- 7509 13th Ave SE
- 8026 Dawn Hill Dr SE
- 915 Nisqually Park Way SE
- 1680 Draham Rd NE
- 1201 East St SE
- 0 12th Ave SE Unit NWM2387380
- 3502 40th Ave SE
