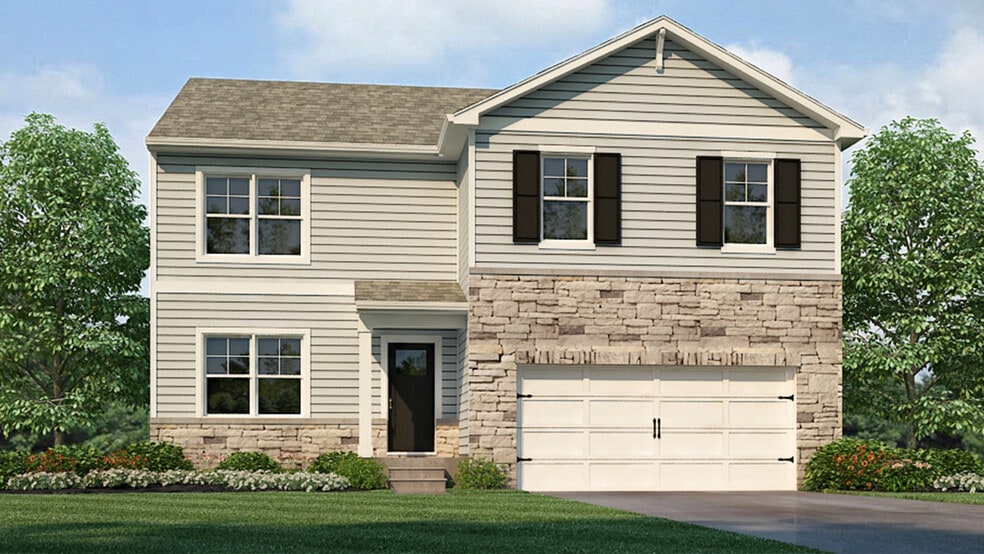
Plain City, OH 43064
Estimated payment starting at $2,897/month
Highlights
- Community Cabanas
- New Construction
- Great Room
- Plain City Elementary School Rated A-
- Furnished
- Home Office
About This Floor Plan
We present to you the Henley floor plan. This two-story family favorite provides 5 large bedrooms and 3 full baths. The main level is home to a study that can be used as an office, as well as an in-law suite and full bath. The staircase enters from the family room for convenience and privacy. The kitchen offers beautiful cabinetry, spacious countertops, a large pantry and a built-in island with plenty of seating space. Upstairs, you'll find 4 additional bedrooms, including the primary, which features a gorgeous ensuite bathroom and walk-in closet. The second floor also has a 2nd living space that can be effectively used for entertainment. Once you picture your family in this spacious home, there will be no turning back. Schedule a tour to see what all the excitement is about! All D.R. Horton Columbus homes include our America’s Smart HomeSM Technology which allows you to monitor and control your home from your couch or from 500 miles away and connect to your home with your smartphone, tablet or computer. This home is an incredible value with all the benefits of new construction. Ask about our Main Street Stars Savings Program! Photos and video may be similar but not necessarily of subject property, including interior and exterior colors, finishes and appliances.
Sales Office
| Monday |
12:00 PM - 6:00 PM
|
| Tuesday - Saturday |
11:00 AM - 6:00 PM
|
| Sunday |
12:00 PM - 6:00 PM
|
Home Details
Home Type
- Single Family
Parking
- 2 Car Attached Garage
- Front Facing Garage
Home Design
- New Construction
Interior Spaces
- 2,600 Sq Ft Home
- 2-Story Property
- Furnished
- Great Room
- Dining Area
- Home Office
- Laundry on upper level
Kitchen
- Walk-In Pantry
- Stainless Steel Appliances
- Smart Appliances
- Kitchen Island
Bedrooms and Bathrooms
- 5 Bedrooms
- Walk-In Closet
- In-Law or Guest Suite
- 3 Full Bathrooms
- Double Vanity
- Walk-in Shower
Home Security
- Smart Lights or Controls
- Smart Thermostat
Additional Features
- Patio
- Smart Home Wiring
Community Details
Overview
- Property has a Home Owners Association
- Greenbelt
Recreation
- Community Playground
- Community Cabanas
- Park
- Recreational Area
Map
Other Plans in Madison Meadows
About the Builder
- Madison Meadows - Patios
- Madison Meadows
- Madison Meadows - The Plains
- Maren Reserve
- 413 Samantha Dr
- 421 Samantha Dr
- 429 Samantha Dr
- 577 Madison Way
- 403 Coachman Dr
- 146 E Main St Unit 160
- The Run at Hofbauer Preserve
- 0 Ohio 736 Unit 9.65
- Darby Station - Smart Essentials Collection
- Darby Station - Smart Innovations
- Darby Station - Premier
- Darby Station - Signature
- 8565 Smith Calhoun Rd Unit 161-0
- 11033 Sacramento Ct
- Mitchell Highlands
- 8777 Hayden Run Rd
Ask me questions while you tour the home.






