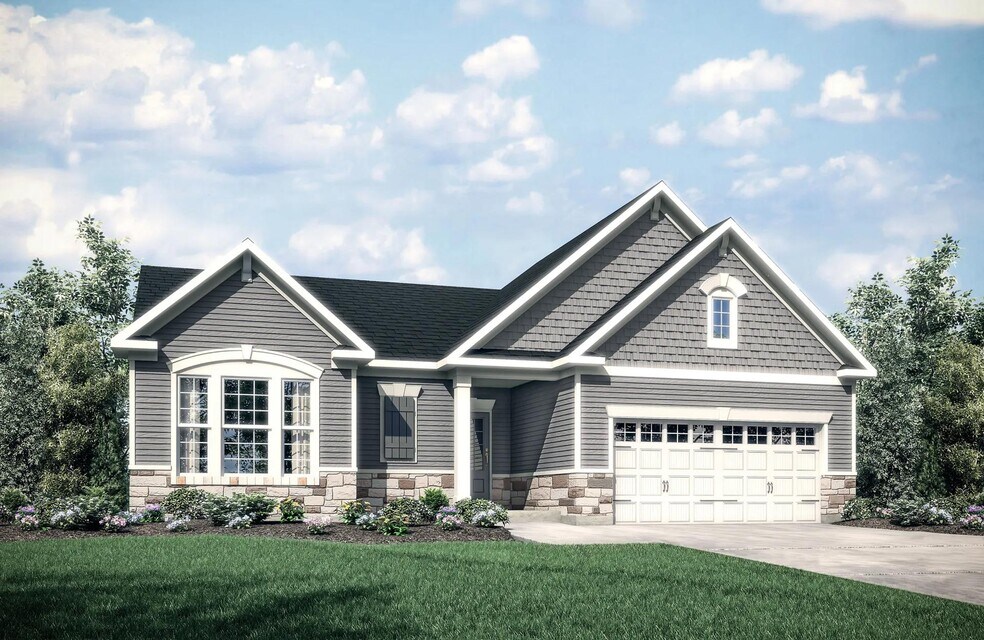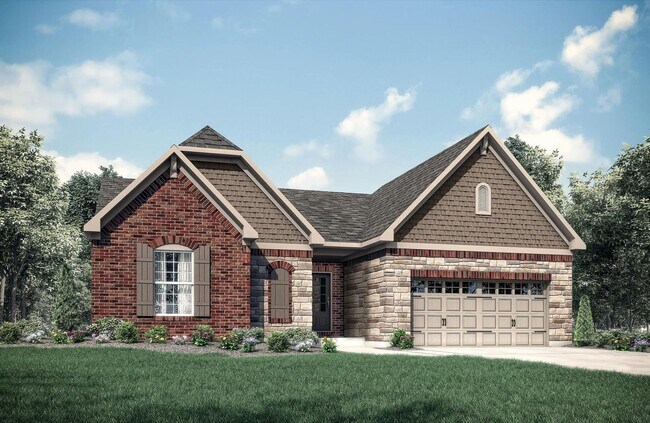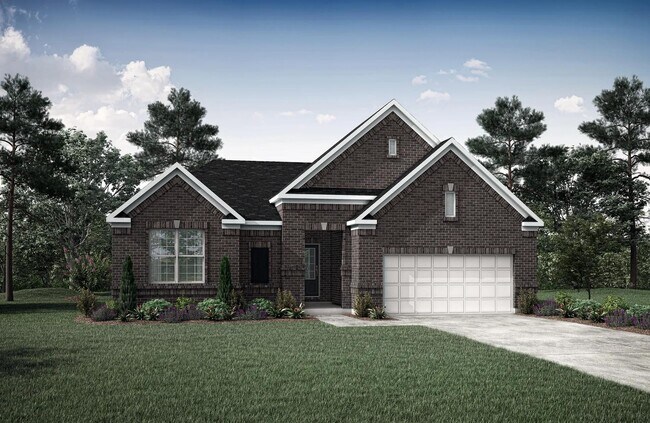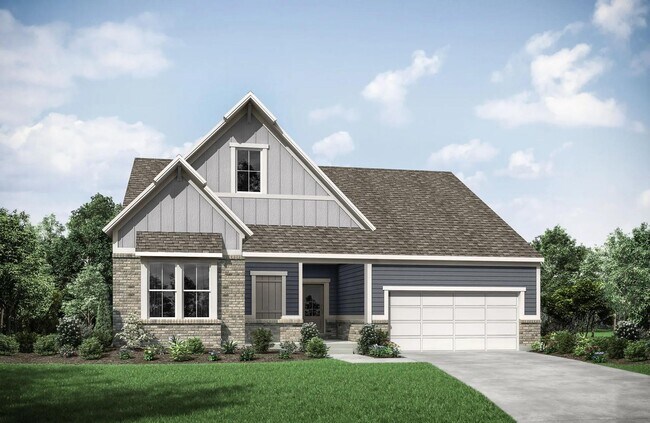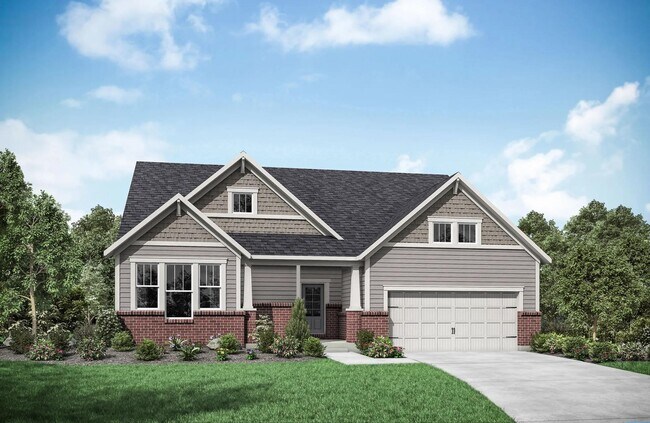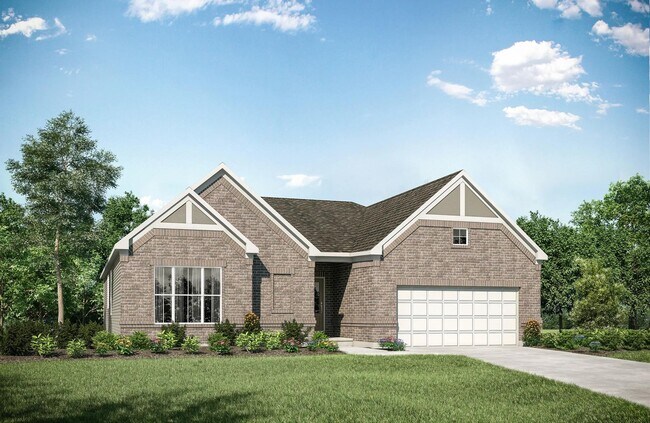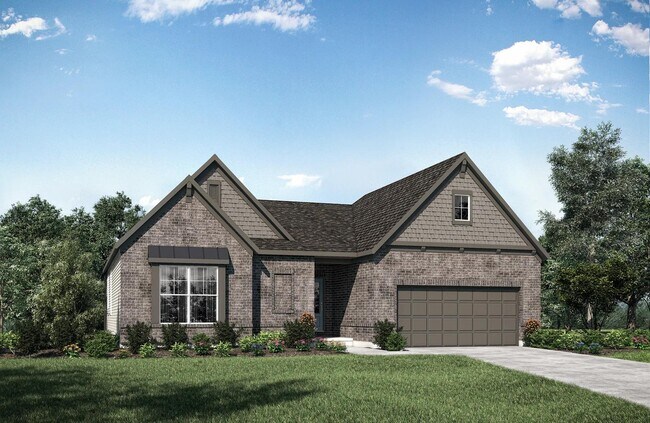
Harrison, OH 45030
Estimated payment starting at $3,236/month
Highlights
- New Construction
- Community Lake
- Lawn
- Primary Bedroom Suite
- Quartz Countertops
- No HOA
About This Floor Plan
If you're looking for convenient living on one level, discover the Hialeah today. This home showcases an open arrangement of the large family room with optional fireplace, spectacular kitchen with generous island, and a spacious dining area. Expand your living with a covered outdoor area with optional fireplace. Relaxing is easy in your secluded primary suite which includes a luxurious bath and large walk-in closet. For quiet times, a home office accessed from the main foyer is a perfect retreat. Make this home your own by choosing from a variety of popular options, such as a unique pocket office off the kitchen, a guest suite in lieu of a formal study, and a finished lower level rec room with den and entertainment zone.
Sales Office
| Monday |
12:00 PM - 6:00 PM
|
| Tuesday - Saturday |
11:00 AM - 6:00 PM
|
| Sunday |
12:00 PM - 6:00 PM
|
Home Details
Home Type
- Single Family
Parking
- 2 Car Attached Garage
- Front Facing Garage
Home Design
- New Construction
Interior Spaces
- 1,987-2,060 Sq Ft Home
- 1-Story Property
- Fireplace
- Open Floorplan
- Dining Area
- Home Office
- Luxury Vinyl Plank Tile Flooring
Kitchen
- Eat-In Kitchen
- Breakfast Bar
- Double Oven
- Cooktop
- Dishwasher
- Kitchen Island
- Quartz Countertops
- Shaker Cabinets
- White Kitchen Cabinets
Bedrooms and Bathrooms
- 2-3 Bedrooms
- Primary Bedroom Suite
- Walk-In Closet
- 2 Full Bathrooms
- Primary bathroom on main floor
- Quartz Bathroom Countertops
- Dual Vanity Sinks in Primary Bathroom
- Private Water Closet
- Bathtub with Shower
- Walk-in Shower
Laundry
- Laundry Room
- Laundry on main level
- Washer and Dryer Hookup
Utilities
- Central Heating and Cooling System
- High Speed Internet
- Cable TV Available
Additional Features
- Covered Patio or Porch
- Lawn
Community Details
Overview
- No Home Owners Association
- Community Lake
Amenities
- Community Fire Pit
Recreation
- Community Playground
- Community Pool
- Park
- Trails
Map
Other Plans in Trailhead - Trailhead Denali
About the Builder
- Trailhead - Trailhead Cascades
- Trailhead - Trailhead Arches Patio Homes
- Trailhead - Trailhead Denali
- Trailhead - Trailhead Sequoia
- Trailhead - Designer Collection
- Trailhead - Maple Street Collection
- Trailhead - Trailhead Acadia
- 10390 Short Rd
- 4380 Howards Creek Rd
- 10667 Hopping Rd
- 0 New Haven Rd Unit 1867315
- 0 Carolina Trace Rd Unit 1840792
- 11140 New Biddinger Rd
- 0 West Rd Unit 1867316
- 10485 New Biddinger Rd
- 10648 New Biddinger Rd
- 10638 New Biddinger Rd
- 10630 New Biddinger Rd
- 11136 New Biddinger Rd
- 155 Turner Ridge Dr
Ask me questions while you tour the home.
