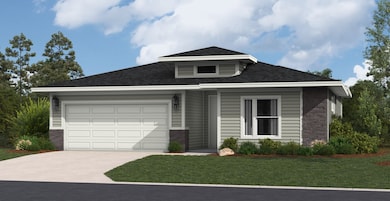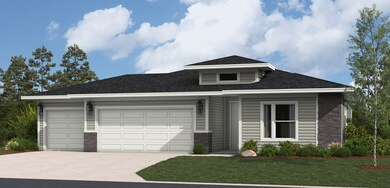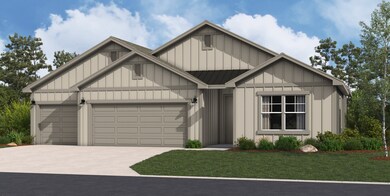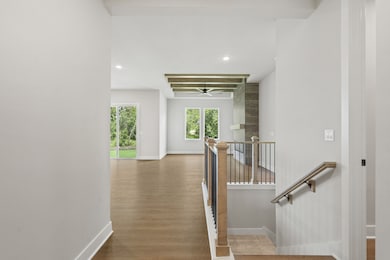
Allen Spring Hill, KS 66083
Estimated payment $2,733/month
About This Home
This thoughtfully crafted single-story 3-bedroom, 2-bathroom residence offers an inviting open-concept layout, perfect for modern living. The spacious great room, featuring soaring 11-foot ceilings, seamlessly connects to the gourmet kitchen, which boasts premium finishes, ample counter space, and an optional chef-inspired upgrade. Retreat to the luxurious owner’s suite, complete with a spa-like en-suite bath and a generous walk-in closet.
Highlights of this home:
The kitchen is a centerpiece with a grand island and quartz countertops, blending sophistication with practicality
Elegant tray ceilings in the great room and large windows create a bright, airy ambiance, perfect for both relaxation and social gatherings
The finished basement option adds versatile space for additional living areas or storage
Customize your home with designer upgrades such as a cozy fireplace, extended deck, or extra bedrooms and bathrooms to suit your needs
The floorplan images provided are for illustrative purposes only and may not represent the exact layout, dimensions, features or options of an available home. All square footage and room dimensions are approximate and vary by elevation. Prices, plans, and terms are effective on the date of publication and are subject to change without notice. See Sales Representative for details.
Home Details
Home Type
- Single Family
Parking
- 2 Car Garage
Home Design
- 1,595 Sq Ft Home
- New Construction
- Ready To Build Floorplan
- Allen Plan
Bedrooms and Bathrooms
- 3 Bedrooms
Additional Features
- Basement
Community Details
Overview
- Actively Selling
- Built by Hakes Brothers
- Hidden Hills Subdivision
Sales Office
- 20632 Barker St
- Spring Hill, KS 66083
- 913-233-8877
- Builder Spec Website
Office Hours
- By appointment Only
Map
Similar Homes in Spring Hill, KS
Home Values in the Area
Average Home Value in this Area
Property History
| Date | Event | Price | Change | Sq Ft Price |
|---|---|---|---|---|
| 05/10/2025 05/10/25 | Price Changed | $414,990 | +1.7% | $260 / Sq Ft |
| 05/01/2025 05/01/25 | For Sale | $407,990 | -- | $256 / Sq Ft |
- 20688 Barker St
- 20648 Barker St
- 20632 Barker St
- 20632 Barker St
- 20632 Barker St
- 20656 Skyview Ln
- 20614 Skyview Ln
- 20650 Skyview Ln
- 20680 Barker St
- 20632 Barker St
- 20632 Barker St
- 20632 Barker St
- 20632 Barker St
- 20632 Barker St
- 20689 Barker St
- 20673 Barker St
- 20667 Barker St
- 20659 Barker St
- 20643 Barker St
- 20619 Barker St






