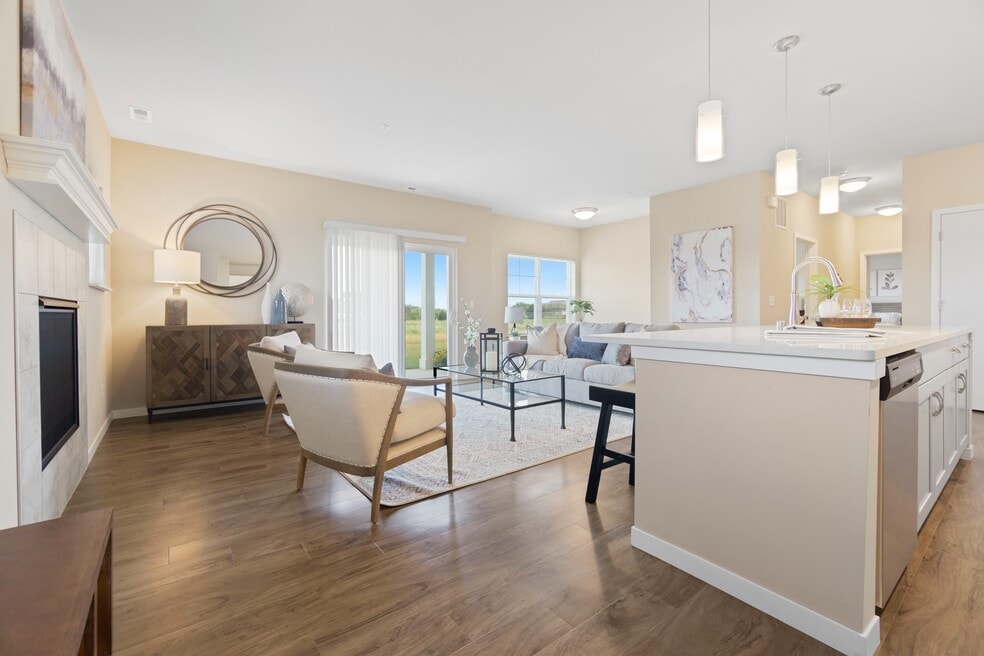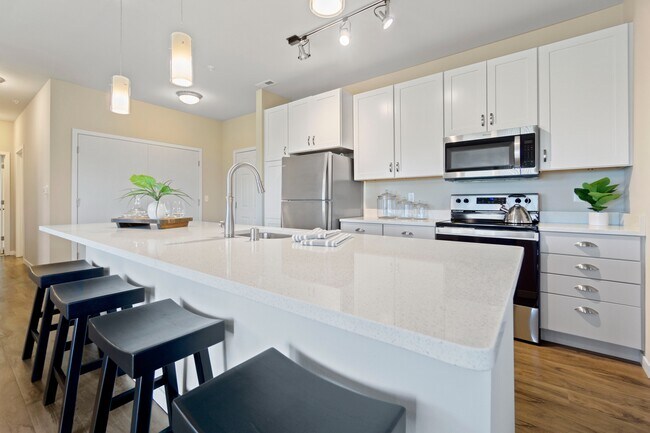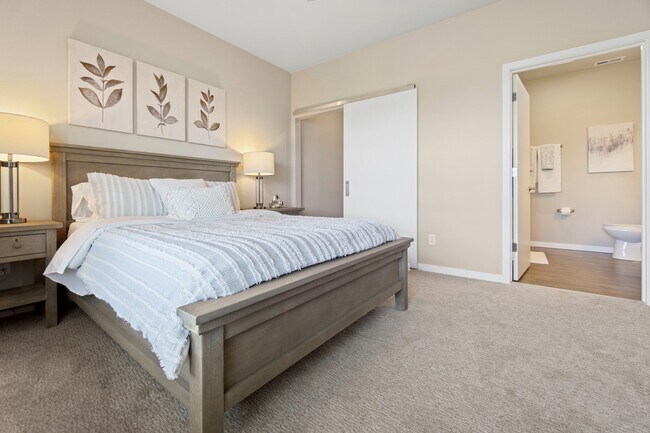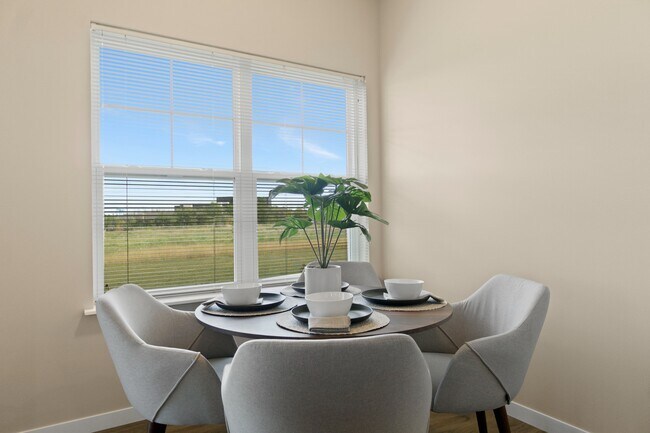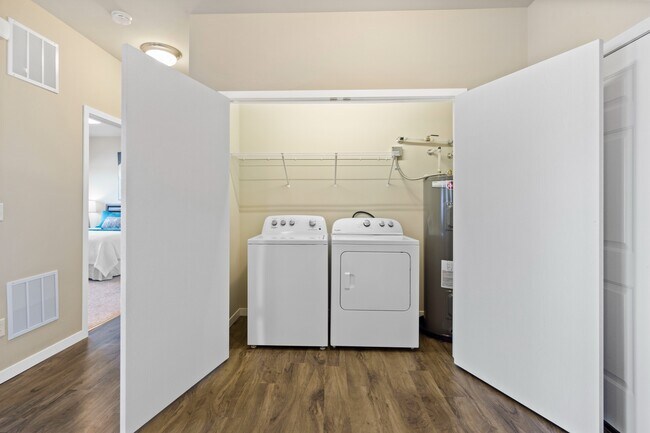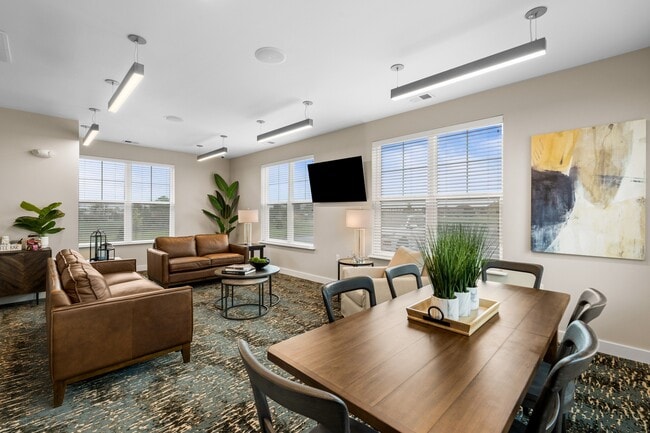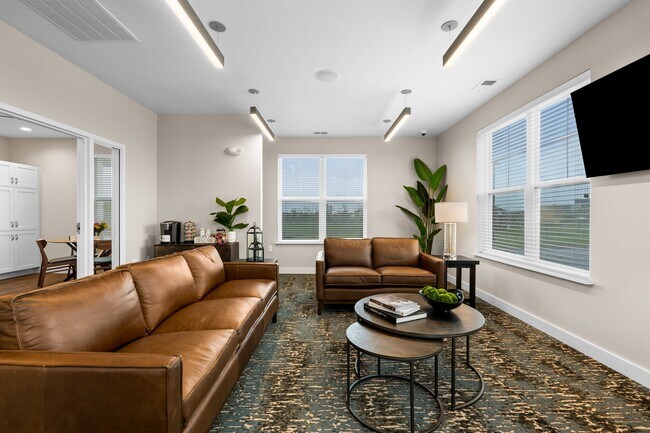About High Bluff at Creekwood Crossing
High Bluff at Creekwood Crossing offers private entry townhomes, attached garages, and high-end designer finishes that are suited for sophistication and comfort. Located on Silver Spring Drive in the Sussex-Hamilton school district, residents can enjoy a true suburban environment with the convenience of city life just a few minutes away.

Pricing and Floor Plans
1 Bedroom
B1
$1,745 - $4,160
1 Bed, 1 Bath, 1,074 Sq Ft
$500 deposit
https://imagescdn.homes.com/i2/JvJXehuGXLeQv1AXFaqgP7qs2NnWFLewsSW_Ot8pRKY/116/high-bluff-at-creekwood-crossing-menomonee-falls-wi.jpg?p=1
| Unit | Price | Sq Ft | Availability |
|---|---|---|---|
| 6-17778C | $1,745 | 1,074 | Now |
| 13-17657D | $1,745 | 1,074 | Now |
| 2-17922D | $1,790 | 1,074 | Jan 31, 2026 |
2 Bedrooms
E1
$2,015 - $4,140
2 Beds, 2 Baths, 1,262 Sq Ft
$500 deposit
https://imagescdn.homes.com/i2/bTp6QBLvY3uNYuea4WVT5TyOGO_NJT87oOtFg399eiQ/116/high-bluff-at-creekwood-crossing-menomonee-falls-wi-2.jpg?p=1
| Unit | Price | Sq Ft | Availability |
|---|---|---|---|
| 12-17607A | $2,015 | 1,262 | Now |
| 6-17778A | $2,015 | 1,262 | Now |
| 2-17922A | $2,015 | 1,262 | Now |
E2
$2,260 - $4,385
2 Beds, 2 Baths, 1,681 Sq Ft
$500 deposit
https://imagescdn.homes.com/i2/NEzOnQDQNRhW4fOYC-EDFYvdVfTH7H3b8NBDij58QVw/116/high-bluff-at-creekwood-crossing-menomonee-falls-wi-3.jpg?p=1
| Unit | Price | Sq Ft | Availability |
|---|---|---|---|
| 4-17862E | $2,260 | 1,681 | Now |
| 10-17593B | $2,300 | 1,681 | Nov 27 |
Fees and Policies
The fees below are based on community-supplied data and may exclude additional fees and utilities. Use the Rent Estimate Calculator to determine your monthly and one-time costs based on your requirements.
One-Time Basics
Pets
Property Fee Disclaimer: Standard Security Deposit subject to change based on screening results; total security deposit(s) will not exceed any legal maximum. Resident may be responsible for maintaining insurance pursuant to the Lease. Some fees may not apply to apartment homes subject to an affordable program. Resident is responsible for damages that exceed ordinary wear and tear. Some items may be taxed under applicable law. This form does not modify the lease. Additional fees may apply in specific situations as detailed in the application and/or lease agreement, which can be requested prior to the application process. All fees are subject to the terms of the application and/or lease. Residents may be responsible for activating and maintaining utility services, including but not limited to electricity, water, gas, and internet, as specified in the lease agreement.
Map
- W199N9355 Wellington Dr
- W204N9269 Lannon Rd
- N96W20978 County Line Rd
- W179N9765 Riversbend Cir W
- N94W17842 Appleton Ave
- N97W17905 Mulberry Ct Unit D-34
- N87W18225 Queensway St
- N99W17909 Appletree Ct Unit D-102
- W174N9287 Joper Rd
- N105W20975 Oak Ln
- N88W17690 Christman Rd
- W180N8502 Pineview Ct
- N92W17274 Forest Dr
- W177N8635 Lynwood Dr
- N100W17560 Whitetail Run
- 19010 W Main St
- N90W16995 Appleton Ave
- W181N8243 Destiny Dr
- 3076 Red Fox Cir
- 525 Woodland Dr
- N93W17678 White Oak Cir
- N90W17421 St Francis Dr
- W180N8526 Town Hall Rd
- N90W17398 Saint Thomas Dr
- N91W17045 Apple Tree Ct
- 19460 W Main St
- W165N8910 Grand Ave
- W164 N9091 Water St
- W177 N7920 Tamarack Springs Cir
- N91W16028 Junction Way
- N86w16351-W16351 Appleton Ave Unit 13
- N78W17445 Wildwood Dr
- N77W17700 Lake Park Dr
- w159n8378 Apple Valley Dr
- W168 N11374 Western Ave
- N88w15000-N88w15092 Main St
- N88W15092 Main St
- W170N11495 Armada Dr Unit 15
- N88W14750 Main St Unit Menomonee Falls Studios
- N81W15085 Appleton Ave
