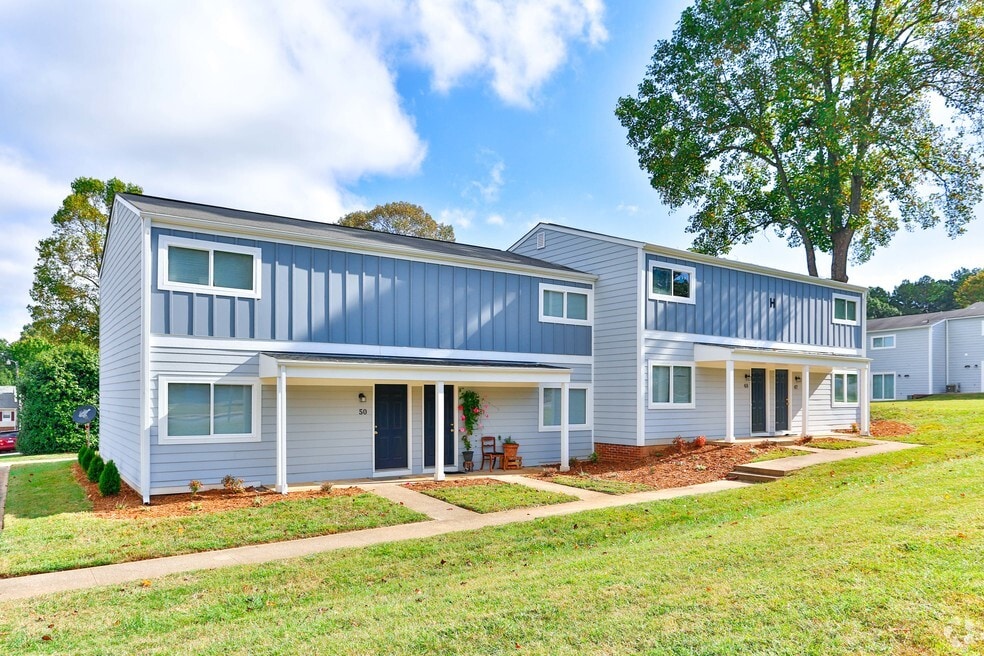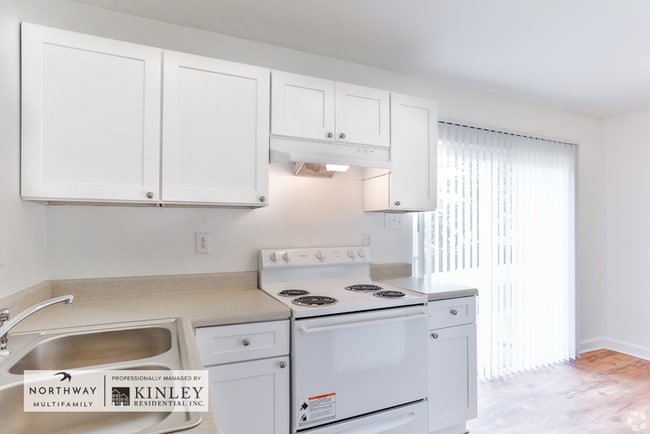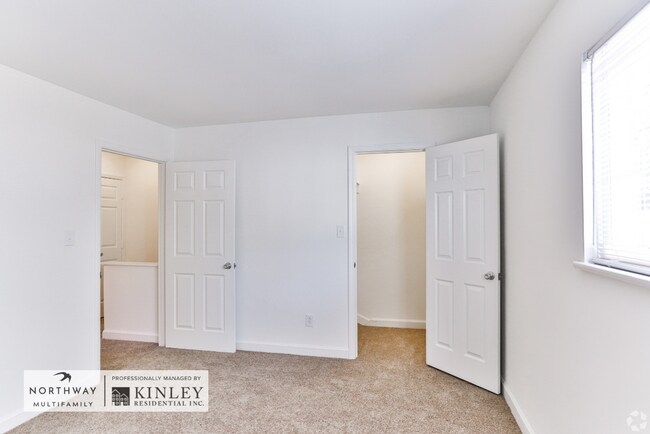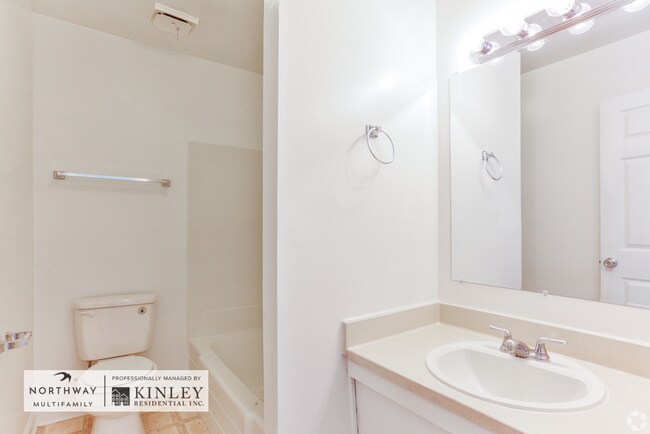About Highland Commons
Welcome to Highland Commons Apartments, your ideal home nestled in the heart of Hickory, NC. Perfectly located within walking distance of Lenoir-Rhyne University, our community offers the convenience of being just minutes from local restaurants, shopping, grocery stores, and the serene Lake Hickory. Top employers, including Frye Regional Hospital, Shurtape Technologies, and Pepsi Bottling Company, are also nearby. Whether you're looking to explore Asheville, the Biltmore Estate, Boone, or the Blue Ridge Parkway, our location provides easy access to some of the region's best attractions.
At Highland Commons, we offer spacious 2 and 3-bedroom townhomes, featuring updated flooring, modern appliances, fresh paint, and a friendly, attentive staff. Experience all the benefits of a prime location without the hefty price tag. Prices are subject to change without notice. Come see why Highland Commons is the perfect place to call home!
This property is professionally managed by Kinley Residential, INC.

Pricing and Floor Plans
2 Bedrooms
2 bed 1 bath older unit
$1,250
2 Beds, 1 Bath, 850 Sq Ft
$1,250 deposit
https://imagescdn.homes.com/i2/Unas3FVIAiW_AqurWwJslzc_BdqDXN1CKUE-GcqfzBY/116/highland-commons-hickory-nc.jpg?t=p&p=1
| Unit | Price | Sq Ft | Availability |
|---|---|---|---|
| 05-B | $1,250 | 850 | Now |
3 Bedrooms
3 Bedroom 1.5 Bath Partially Remodeled
$1,400
3 Beds, 1.5 Bath, 1,050 Sq Ft
$1,400 deposit
https://imagescdn.homes.com/i2/pyjXVnC2rs50PHgPRTTw2zxkYpHvrb2xiz-4TYHwd5Q/116/highland-commons-hickory-nc-3.jpg?p=1
| Unit | Price | Sq Ft | Availability |
|---|---|---|---|
| 17-C | $1,400 | 1,050 | Now |
Fees and Policies
The fees below are based on community-supplied data and may exclude additional fees and utilities. Use the Rent Estimate Calculator to determine your monthly and one-time costs based on your requirements.
One-Time Basics
Property Fee Disclaimer: Standard Security Deposit subject to change based on screening results; total security deposit(s) will not exceed any legal maximum. Resident may be responsible for maintaining insurance pursuant to the Lease. Some fees may not apply to apartment homes subject to an affordable program. Resident is responsible for damages that exceed ordinary wear and tear. Some items may be taxed under applicable law. This form does not modify the lease. Additional fees may apply in specific situations as detailed in the application and/or lease agreement, which can be requested prior to the application process. All fees are subject to the terms of the application and/or lease. Residents may be responsible for activating and maintaining utility services, including but not limited to electricity, water, gas, and internet, as specified in the lease agreement.
Map
- 1072 5th St NE
- 635 13th Avenue Dr NE
- 631 13th Avenue Dr NE
- 492 14th Ave NE
- 1330 5th St NE Unit 11
- 1330 5th St NE Unit 196
- 345 14th Ave NE
- 1406 5th St NE
- 1431 3rd Street Place NE
- 489 14th Avenue Dr NE
- Aria Plan at The Hamptons at Hickory
- Taylor Plan at The Hamptons at Hickory
- Elston Plan at The Hamptons at Hickory
- Hanover Plan at The Hamptons at Hickory
- Belhaven Plan at The Hamptons at Hickory
- Cali Plan at The Hamptons at Hickory
- Aisle Plan at The Hamptons at Hickory
- Galen Plan at The Hamptons at Hickory
- Winston Plan at The Hamptons at Hickory
- Darwin Plan at The Hamptons at Hickory
- 1250 5th St NE
- 420 10th Avenue Dr NE
- 380 9th Avenue Dr NE
- 251 16th Ave NE
- 1056 14th Avenue Cir NE
- 1820 12th St NE
- 1710 8th St Dr
- 694 22nd Ave NE
- 824 6th St NW
- 1207 21st Ave NE
- 1425 20th Ave NE
- 1 N Center St
- 22 S Center St
- 426 2nd Ave SE
- 2778 2nd St NE
- 2778 2nd St NE Unit The Pinnacle
- 2778 2nd St NE Unit The Outlook
- 2778 2nd St NE Unit The Horizon
- 2705 N Center St Unit 78
- 1060 26th Ave NE






