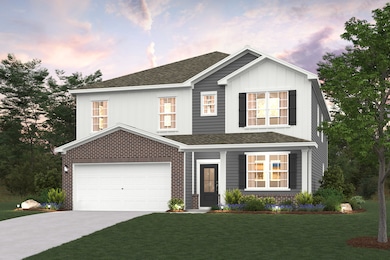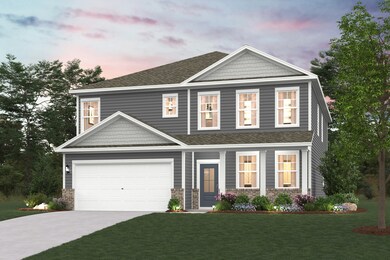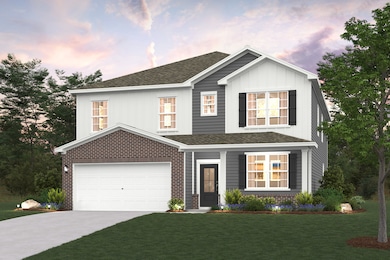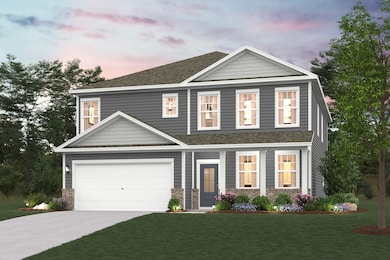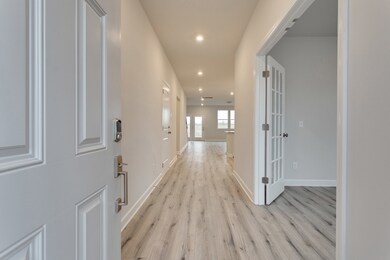
Hudson Pleasant View, TN 37146
Estimated payment $3,359/month
About This Home
Introducing the Hudson floor plan at Highland Reserves in Pleasant View, TN. This expansive two-story home boasts a versatile flex room at the front of the house, a kitchen with a walk-in pantry, and an open-concept dining area and great room. The first of two owner's suites is also located on the main floor, providing a private retreat with an attached bath and walk-in closet. Upstairs, the home opens to a very spacious game room, perfect for family activities or entertaining. Ample storage throughout the home ensures everything has its place. The second owner's suite, located upstairs, includes a full bath and a large walk-in closet. Additionally, three secondary bedrooms-two with walk-in closets-offer plenty of space for family members or guests. The laundry room is conveniently located upstairs as well. Plus, enjoy the convenience of modern connectivity with Century Home Connect included in every home.
Home Details
Home Type
- Single Family
Parking
- 2 Car Garage
Home Design
- 3,271 Sq Ft Home
- New Construction
- Ready To Build Floorplan
- Hudson Plan
Bedrooms and Bathrooms
- 5 Bedrooms
Community Details
Overview
- Built by Century Communities
- Highland Reserves Subdivision
Sales Office
- 2308 Beverly Gail Rd
- Pleasant View, TN 37146
- 615-795-2013
Office Hours
- Mon 10 - 6 Tue 10 - 6 Wed 1 - 6 Thu 10 - 6 Fri 10 - 6 Sat 10 - 6 Sun 1 - 6
Map
Similar Homes in Pleasant View, TN
Home Values in the Area
Average Home Value in this Area
Property History
| Date | Event | Price | Change | Sq Ft Price |
|---|---|---|---|---|
| 02/24/2025 02/24/25 | For Sale | $509,990 | -- | $156 / Sq Ft |
- 2308 Beverly Gail Rd
- 2308 Beverly Gail Rd
- 2308 Beverly Gail Rd
- 2598 Beverly Gail Rd
- 2562 Beverly Gail Rd
- 2544 Beverly Gail Rd
- 2528 Beverly Gail Rd
- 2506 Beverly Gail Rd
- 2502 Beverly Gail Rd
- 2489 Beverly Gail Rd
- 101 Highland Reserves
- 8601 Turnbull Dr
- 8617 Turnbull Dr
- 8583 Turnbull Dr
- 8524 Turnbull Dr
- 8567 Turnbull Dr
- 8506 Turnbull Dr
- 8547 Turnbull Dr
- 8531 Turnbull Dr
- 111 Highland Reserves

