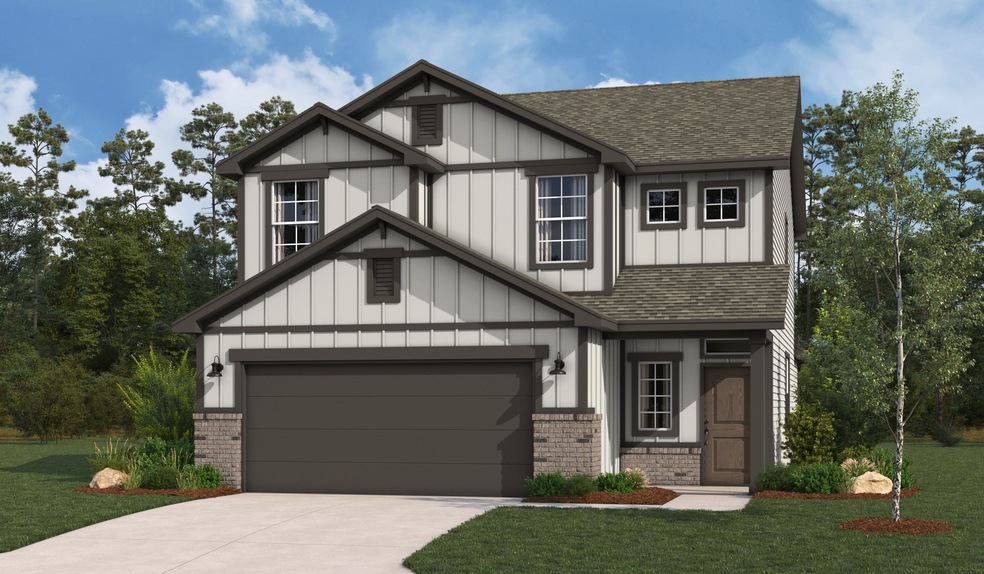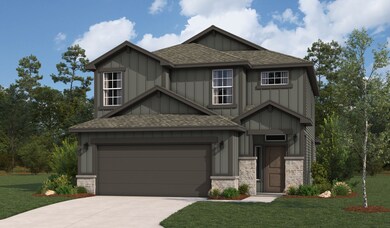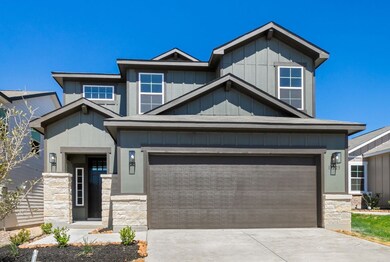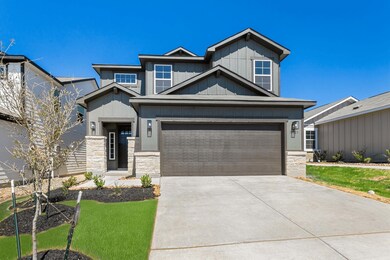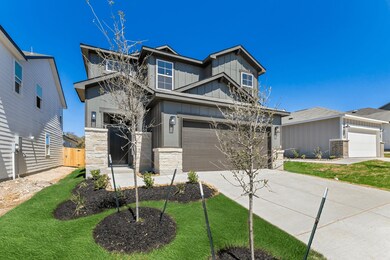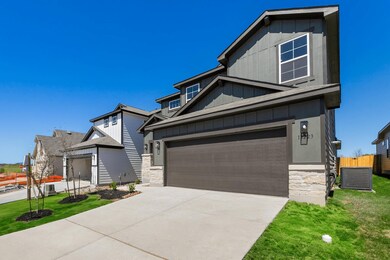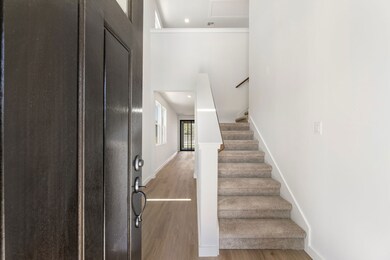
Estimated payment $2,439/month
About This Home
Welcome to the Colorado, a spacious 2-story floor plan with up to 5 bedrooms, 3 full bathrooms, and 2 garage spaces offering plenty of space for family members to spread out, yet centrally located gathering areas to come back together. The main living area's open concept design makes the focal point of the home perfect for entertaining. The Great Room's 9' ceilings, sliding back door, and large windows allow natural light to pour through the home while the spacious dining area makes mealtime a special occasion. The gourmet kitchen contains chef-inspired features including a stovetop and vent hood, a large island for prepping and additional seating, stainless steel appliances, an abundance of cabinets, and a corner pantry to maximize storage. At the end of the night, escape to the master bedroom strategically located on the first floor, featuring a spa-like ensuite with double vanities, a separate water closet, and a large walk-in closet. Upstairs three secondary bedrooms and their accompanying full bath provide privacy for household members or guests while the loft may be converted to a study or 5th bedroom option. Additional highlights of the Colorado include a two-car garage with extra storage space and a covered backyard patio, perfect for enjoying quiet mornings or lively evenings.
Highlights of this home
An open-concept design ensures ample space for large families
The master suite is strategically located on the first floor to ensure privacy and...
Home Details
Home Type
- Single Family
Parking
- 2 Car Garage
Home Design
- New Construction
- Ready To Build Floorplan
- Colorado Plan
Interior Spaces
- 2,290 Sq Ft Home
- 2-Story Property
Bedrooms and Bathrooms
- 4 Bedrooms
Community Details
Overview
- Actively Selling
- Built by Hakes Brothers
- Highland Ridge Subdivision
Sales Office
- 759 London Ave
- New Braunfels, TX 78130
- 830-256-8900
- Builder Spec Website
Map
Similar Homes in the area
Home Values in the Area
Average Home Value in this Area
Property History
| Date | Event | Price | Change | Sq Ft Price |
|---|---|---|---|---|
| 04/18/2025 04/18/25 | Price Changed | $372,990 | +1.9% | $163 / Sq Ft |
| 04/03/2025 04/03/25 | For Sale | $365,990 | -- | $160 / Sq Ft |
- 759 London Ave
- 759 London Ave
- 759 London Ave
- 759 London Ave
- 759 London Ave
- 2919 Angelou St
- 749 Whitman St
- 2923 Angelou St
- 745 Whitman St
- 761 Whitman St
- 741 Whitman St
- 765 Whitman St
- 2931 Angelou St
- 737 Whitman St
- 2939 Angelou St
- 752 Langston Ln
- 736 Langston Ln
- 760 Langston Ln
- 732 Langston Ln
- 772 Langston Ln
- 2819 Wheatfield Way
- 3969 Bentwood Way
- 716 Morgans Mill
- 1661 James St
- 2682 Lonesome Creek Trail
- 2667 Diamondback Trail
- 2665 Lonesome Creek Trail
- 4267 Klein Meadows
- 4241 Carlotta Dr
- 529 Havarti Way
- 3027 Shore Lark
- 4294 Winston Way
- 2599 Diamondback Trail
- 3325 Muenster Ave
- 4305 Danforth St
- 230 Mossberg Way
- 2611 Pahmeyer Rd
- 2599 Pahmeyer Rd
- 2935 Whinchat
- 2863 Calandra Lark
