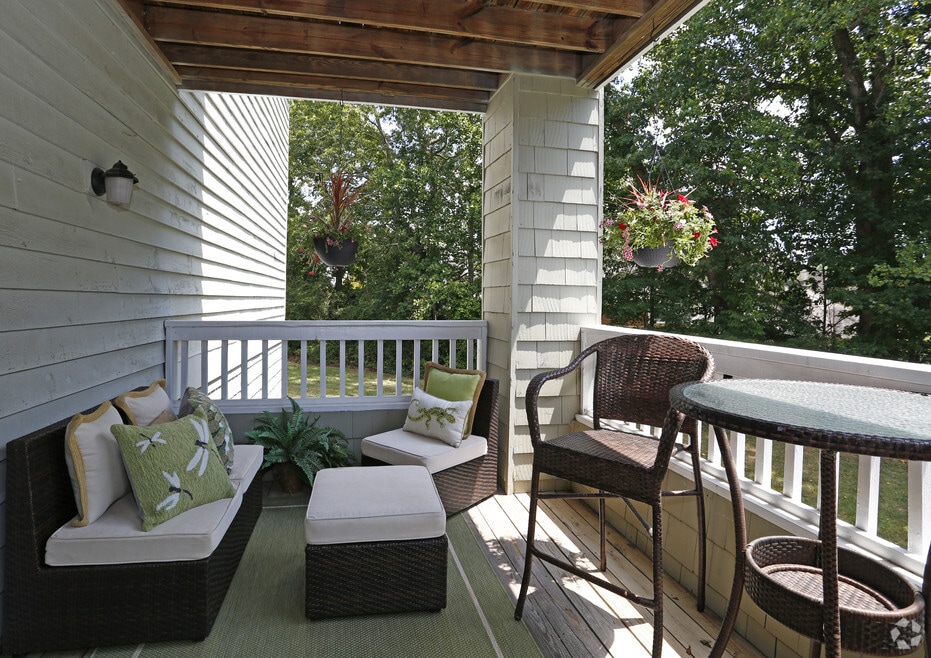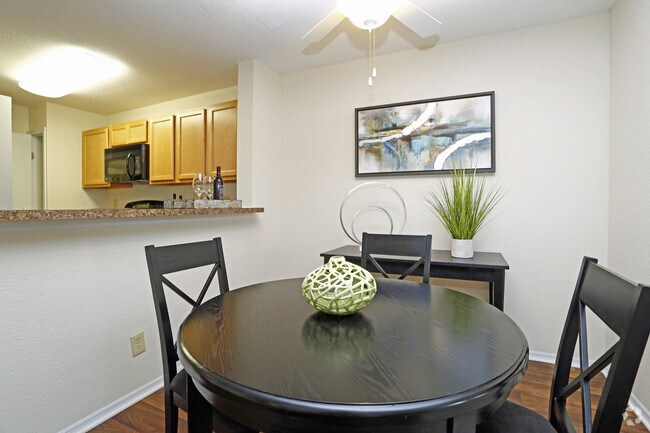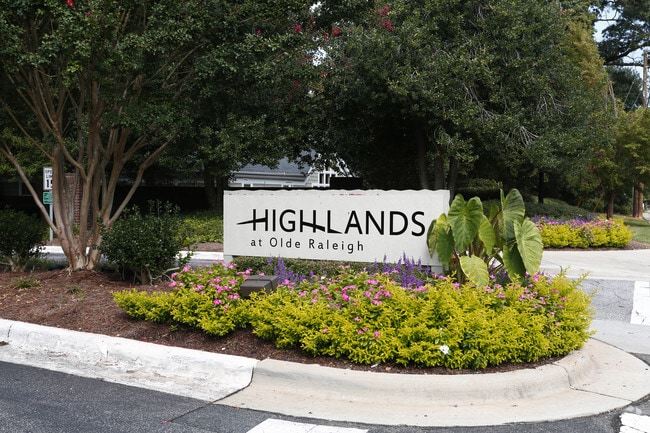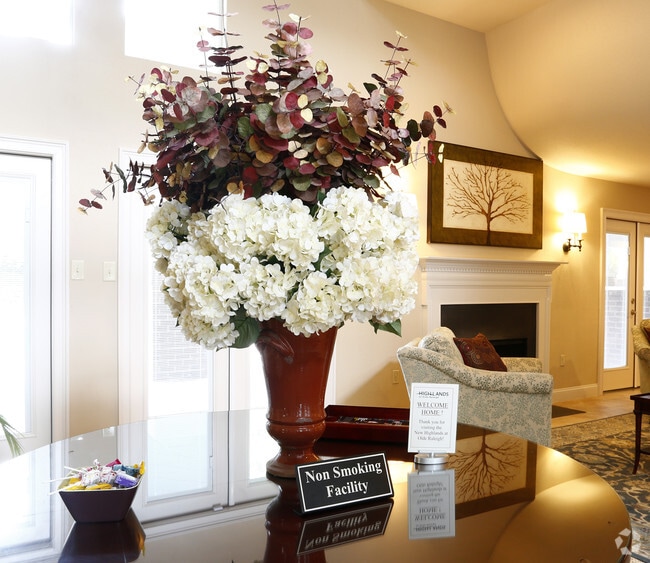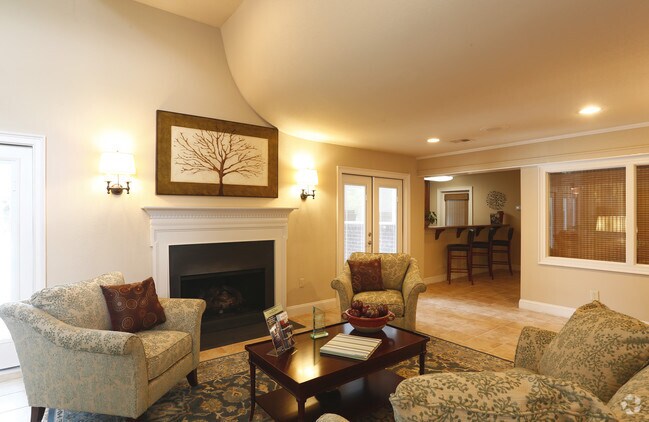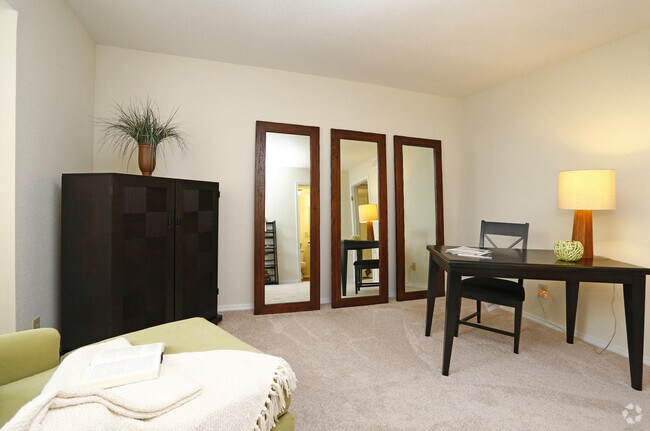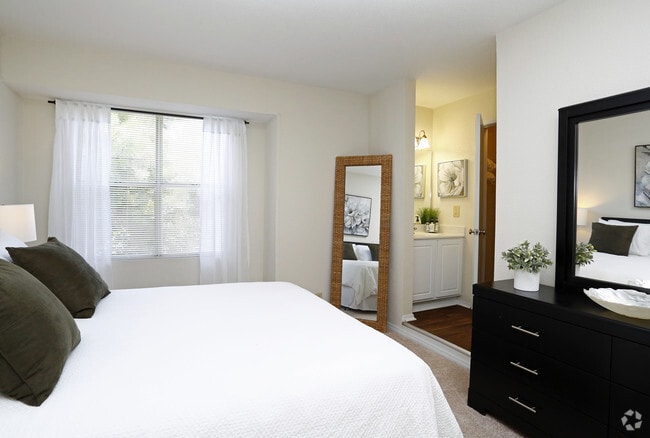About Highlands at Olde Raleigh
For the month of June- there is limited availability, please call or visit our website for specific details.
Highlands at Olde Raleigh offer an unmatched combination of superb landscaping with wooded views, unique floorplans. Our community features a professional and courteous staff with superior customer service, recycling, pool with picnic area and grills, a 24-hour newly updated fitness center, a tennis court, a car wash and a vacuuming area. We are also convenient to RDU, Rex Hospital, Crabtree Valley Mall and minutes away from the RBC Center and downtown Raleigh. Make Highlands at Olde Raleigh your new home!

Pricing and Floor Plans
1 Bedroom
One Bed One Bath
$1,275
1 Bed, 1 Bath, 726 Sq Ft
$200 deposit
https://imagescdn.homes.com/i2/0GaK9qjM12S5akxIhcCLN0EkEBHuuYizw3pc53C6zco/116/highlands-at-olde-raleigh-raleigh-nc.jpg?t=p&p=1
| Unit | Price | Sq Ft | Availability |
|---|---|---|---|
| -- | $1,275 | 726 | Soon |
One Bed w/ Den
$1,395
1 Bed, 1 Bath, 893 Sq Ft
https://imagescdn.homes.com/i2/Zkgly2W5kTMIOOX_GB7IVK5eqc4qww3hamkTWHRBRJ4/116/highlands-at-olde-raleigh-raleigh-nc-2.jpg?t=p&p=1
| Unit | Price | Sq Ft | Availability |
|---|---|---|---|
| -- | $1,395 | 893 | Soon |
2 Bedrooms
Two Bdrm One Bath
$1,435
2 Beds, 1 Bath, 928 Sq Ft
$200 deposit
https://imagescdn.homes.com/i2/XF7Sig0cW4IqzjT4q8Ie3ean38vk8knZFYR2CB-NeF0/116/highlands-at-olde-raleigh-raleigh-nc-3.jpg?t=p&p=1
| Unit | Price | Sq Ft | Availability |
|---|---|---|---|
| -- | $1,435 | 928 | Soon |
Two Bdrm Two Bath A
$1,475
2 Beds, 2 Baths, 978 Sq Ft
https://imagescdn.homes.com/i2/3N4_0uHLMEiOyOYv5M8itDEKC7jykwHqPG4e3cR7Ue4/116/highlands-at-olde-raleigh-raleigh-nc-4.jpg?t=p&p=1
| Unit | Price | Sq Ft | Availability |
|---|---|---|---|
| -- | $1,475 | 978 | Soon |
Two Bdrm Two bath-b
$1,495
2 Beds, 2 Baths, 1,002 Sq Ft
/assets/images/102/property-no-image-available.png
| Unit | Price | Sq Ft | Availability |
|---|---|---|---|
| -- | $1,495 | 1,002 | Soon |
Fees and Policies
The fees below are based on community-supplied data and may exclude additional fees and utilities.One-Time Basics
Pets
Property Fee Disclaimer: Standard Security Deposit subject to change based on screening results; total security deposit(s) will not exceed any legal maximum. Resident may be responsible for maintaining insurance pursuant to the Lease. Some fees may not apply to apartment homes subject to an affordable program. Resident is responsible for damages that exceed ordinary wear and tear. Some items may be taxed under applicable law. This form does not modify the lease. Additional fees may apply in specific situations as detailed in the application and/or lease agreement, which can be requested prior to the application process. All fees are subject to the terms of the application and/or lease. Residents may be responsible for activating and maintaining utility services, including but not limited to electricity, water, gas, and internet, as specified in the lease agreement.
Map
- 3700 Baron Cooper Pass Unit 302
- 3700 Baron Cooper Pass Unit 204
- 3421 Barron Berkeley Way
- 4110 Sedgewood Dr Unit 302
- 4601 Timbermill Ct Unit 302
- 4601 Timbermill Ct Unit 303
- 3926 Lost Fawn Ct
- 3924 Lost Fawn Ct
- 4016 Edward Pride Wynd
- 3922 Lost Fawn Ct
- 3847 Stoneridge Forest Dr
- 4611 Timbermill Ct Unit 201
- 4646 Fawnbrook Cir
- 4010 Balsam Dr
- 4617 Fawnbrook Cir
- 4210 Boxwood Rd
- 4017 Huckleberry Dr
- 3600 Bridgeton Park Dr
- 3916 City of Oaks Wynd
- 4501 Duraleigh Rd
- 4000-4113 Grand Manor Ct
- 4501 Olde Stream Ct
- 3920 Knickerbocker Pkwy
- 4601 Timbermill Ct Unit 104
- 4658 Fawnbrook Cir
- 4617 Fawnbrook Cir
- 4508 Timberhurst Dr
- 4631 Timbermill Ct Unit 203
- 3345 Mill Run
- 3239 Mill Run
- 4710 Mint Leaf Ln
- 4719 Cypress Tree Ln
- 3301 Cotton Mill Dr
- 4032 Abbey Park Way
- 3409 Mill Tree Rd
- 4219 Arbutus Dr Unit A
- 4805 Oak Park Rd
- 2541 Landmark Dr
- 4301 Mill Village Rd Unit 4717.1411083
- 4301 Mill Village Rd Unit 4308.1411080
