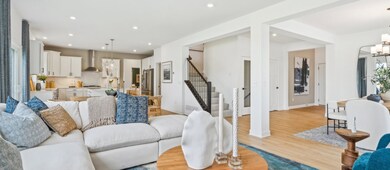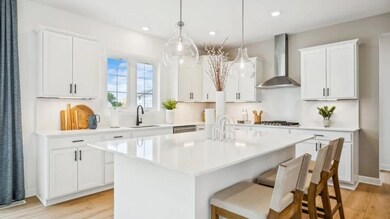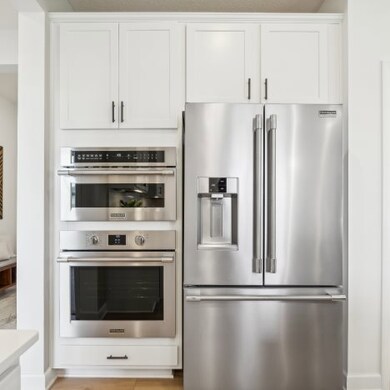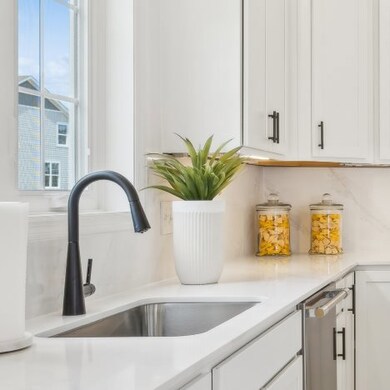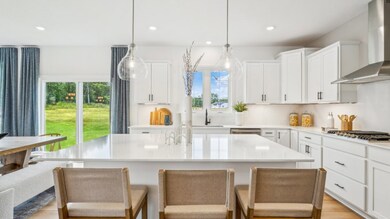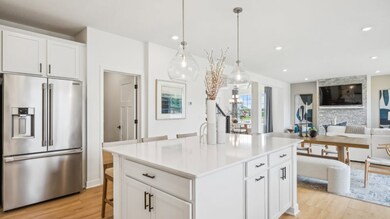
Itasca Inver Grove Heights, MN 55077
Estimated payment $4,750/month
Total Views
1,560
5
Beds
3
Baths
3,078
Sq Ft
$245
Price per Sq Ft
Highlights
- New Construction
- Woodland Elementary School Rated A
- 1-minute walk to Overlook Ridge Park
About This Home
This new two-story home showcases a gracious design with abundant room to grow and entertain. The first floor offers a formal dining room that complements the spacious Great Room, nook and chef-ready kitchen. Flanking the layout is a private study and a bedroom ideal for overnight guests. Upstairs are the remaining secondary bedrooms, a loft and the luxurious owner’s suite. A desirable three-car garage completes the home.
Home Details
Home Type
- Single Family
Parking
- 3 Car Garage
Home Design
- New Construction
- Ready To Build Floorplan
- Itasca Plan
Interior Spaces
- 3,078 Sq Ft Home
- 2-Story Property
- Basement
Bedrooms and Bathrooms
- 5 Bedrooms
- 3 Full Bathrooms
Community Details
Overview
- Actively Selling
- Built by Lennar
- Highlands At Settlers Ridge Subdivision
Sales Office
- 7214 Auburn Lane
- Inver Grove Heights, MN 55077
- Builder Spec Website
Office Hours
- Mon-Sun: BY-APT
Map
Create a Home Valuation Report for This Property
The Home Valuation Report is an in-depth analysis detailing your home's value as well as a comparison with similar homes in the area
Similar Homes in Inver Grove Heights, MN
Home Values in the Area
Average Home Value in this Area
Property History
| Date | Event | Price | Change | Sq Ft Price |
|---|---|---|---|---|
| 06/18/2025 06/18/25 | Price Changed | $752,990 | +0.4% | $245 / Sq Ft |
| 03/31/2025 03/31/25 | Price Changed | $749,990 | +0.8% | $244 / Sq Ft |
| 03/08/2025 03/08/25 | Price Changed | $743,990 | +1.2% | $242 / Sq Ft |
| 02/27/2025 02/27/25 | Price Changed | $734,990 | +0.4% | $239 / Sq Ft |
| 02/25/2025 02/25/25 | For Sale | $731,990 | -- | $238 / Sq Ft |
Nearby Homes
- 7353 Auburn Ln
- 7214 Auburn Ln
- 7214 Auburn Ln
- 7214 Auburn Ln
- 7214 Auburn Ln
- 7214 Auburn Ln
- 7214 Auburn Ln
- 7472 Auburn Ln
- 7200 Auburn Ln
- 7310 Ambercrest Curve
- 7317 Agate Trail
- 7451 Agate Trail
- 1595 76th St W
- 7329 Agate Trail
- 7465 Agate Trail
- 1591 76th St W
- 1598 76th St W
- 1592 76th St W
- 1582 76th St W
- 1580 76th St W

