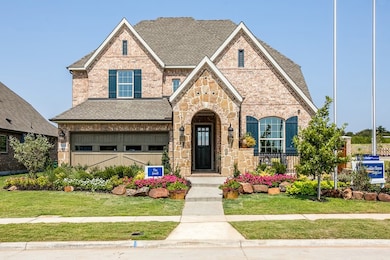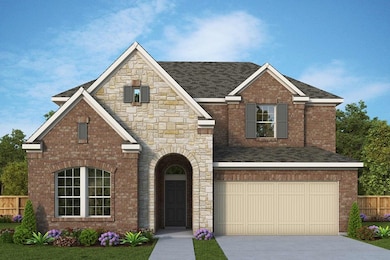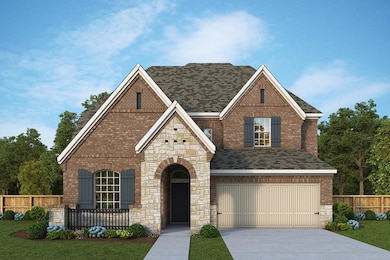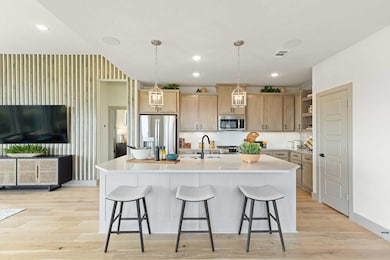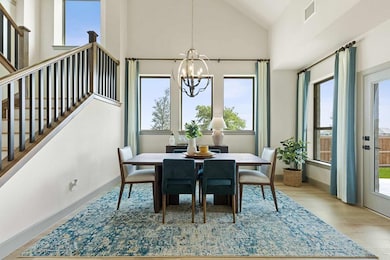
Estimated payment $3,505/month
About This Home
Elegance and sophistication combine with the genuine comforts that make each day delightful in The Jewel by David Weekley floor plan. Gather the family around the gourmet kitchen’s full-function island to enjoy delectable treats and celebrate special achievements. Your Owner’s Retreat features a superb en suite bathroom and an enviable walk-in closet. Each spare bedroom offers a wonderful place for individual decorative styles to shine. Your open-concept floor plan fills with natural light and boundless interior design potential. Enjoy refreshments and good company in the breezy leisure of your covered patio. Your ideal special-purpose rooms are waiting to be crafted in the incredible FlexSpace? of the downstairs study and upstairs retreat. Build your future together with this magnificent new home in Fort Worth, Texas.
Home Details
Home Type
- Single Family
Parking
- 2 Car Garage
Home Design
- New Construction
- Ready To Build Floorplan
- Jewel Plan
Interior Spaces
- 2,837 Sq Ft Home
- 2-Story Property
Bedrooms and Bathrooms
- 4 Bedrooms
- 3 Full Bathrooms
Community Details
Overview
- Built by David Weekley Homes
- Highwoods Subdivision
Recreation
- Golf Course Community
Sales Office
- 6204 Beacon Hill Way
- Ft. Worth, TX 76112
- 214-628-4048
- Builder Spec Website
Map
Similar Homes in Fort Worth, TX
Home Values in the Area
Average Home Value in this Area
Property History
| Date | Event | Price | Change | Sq Ft Price |
|---|---|---|---|---|
| 03/26/2025 03/26/25 | For Sale | $535,990 | -- | $189 / Sq Ft |
- 6204 Beacon Hill Way
- 6209 Beacon Hill Way
- 6225 Escarpment Dr
- 6217 Escarpment Dr
- 6204 Beacon Hill Way
- 6204 Beacon Hill Way
- 6204 Beacon Hill Way
- 6204 Beacon Hill Way
- 6208 Escarpment Dr
- 6224 Escarpment Dr
- 6208 Beacon Hill Way
- 6213 Escarpment Dr
- 6200 Beacon Hill Way
- 6200 Escarpment Dr
- 6208 Riverview Cir
- 6512 Willow Oak Ct
- 6032 Forest Ln
- 6351 Boca Raton Blvd
- 5500 Randol Mill Rd
- 6221 Post Oak Terrace
- 6208 Riverview Cir
- 301 Sunset Oaks Dr
- 316 Sunset Oak Dr
- 708 Quail Wood Ln
- 504 Oak Hollow Ln Unit A
- 6000 Boca Raton Blvd
- 5950 Boca Raton Blvd
- 6932 Sandstone Ct
- 6001 Oakland Hills Dr
- 807 Heights Dr
- 6050 Oakland Hills Dr
- 821 Bee Creek Ln
- 6011 Oakland Hills Dr
- 6905 Whisper Field Ct
- 6051 Bridge St
- 316 Rangars Ridge Place
- 5801 Bridge St
- 5622 Boca Raton Blvd
- 5604 Boca Raton Blvd Unit 151
- 5534 Boca Raton Blvd Unit 293

