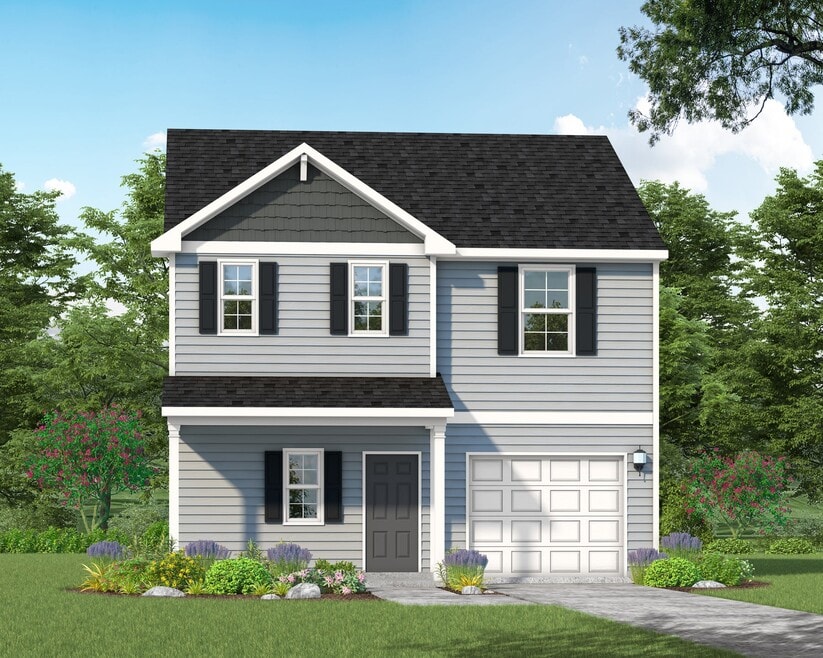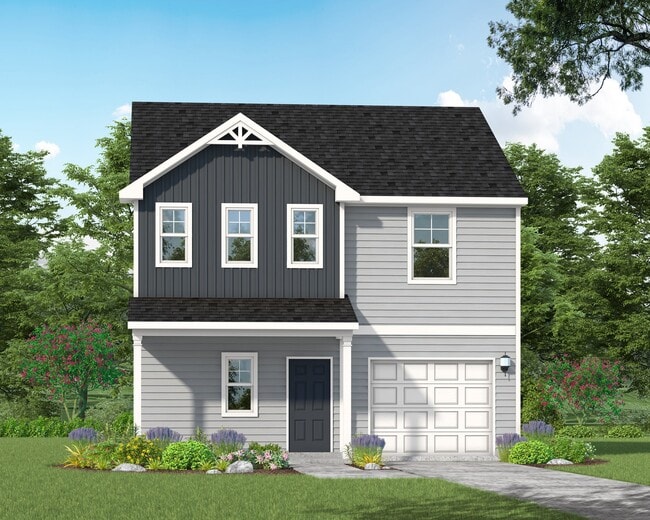
Estimated payment starting at $1,938/month
Highlights
- New Construction
- Loft
- Community Basketball Court
- Primary Bedroom Suite
- Great Room
- Covered Patio or Porch
About This Floor Plan
Named in honor of WWI pilot, Hinton Coleman—brother of Bessie Coleman, the first African-American female pilot and a trailblazer who trained in North Carolina—The Hinton pays subtle tribute to ambition, encouragement, and breaking barriers. This two-story floorplan is thoughtfully crafted for modern families seeking both style and flexibility. A welcoming covered front porch invites you into a spacious great room, with the option to add a cozy corner fireplace. The open-concept kitchen includes a large island with sink, walk-in pantry, and flows seamlessly into the dining area overlooking the backyard. Enjoy indoor-outdoor living with an optional covered porch or patio—perfect for entertaining or relaxing. The walk-in pantry can be converted into a versatile network room or a pocket office , ideal for remote work or organizing family life. A convenient half-bath completes the first floor. Upstairs, all bedrooms are thoughtfully placed for privacy and comfort. The second floor opens to a generous family loft —a perfect bonus space for a playroom, media area, or study zone. The primary suite features a spacious walk-in closet and the option for a tray ceiling, while two additional bedrooms share access to a full hall bathroom. The Hinton is a home designed to elevate daily living while honoring a legacy of courage, encouragement, and new heights.
Sales Office
All tours are by appointment only. Please contact sales office to schedule.
Home Details
Home Type
- Single Family
HOA Fees
- $8 Monthly HOA Fees
Parking
- 1 Car Attached Garage
- Front Facing Garage
Home Design
- New Construction
Interior Spaces
- 1,790 Sq Ft Home
- 2-Story Property
- Fireplace
- Great Room
- Open Floorplan
- Dining Area
- Loft
Kitchen
- Eat-In Kitchen
- Breakfast Bar
- Walk-In Pantry
- Kitchen Island
Bedrooms and Bathrooms
- 3 Bedrooms
- Primary Bedroom Suite
- Walk-In Closet
- Powder Room
- Double Vanity
- Bathtub with Shower
- Walk-in Shower
Laundry
- Laundry on upper level
- Washer and Dryer Hookup
Utilities
- Air Conditioning
- Heating Available
Additional Features
- Green Certified Home
- Covered Patio or Porch
Community Details
Recreation
- Community Basketball Court
- Community Playground
Map
Other Plans in Blakefield
About the Builder
- Blakefield
- 1170 Old Vander Rd
- 3912 Burlington (Lot 60) Dr
- 4905 High Branch Ct
- 4921 High Branch Ct
- 4660 Macedonia Church Rd
- 1356 Halibut St
- Tarrant Estates
- 1365 Halibut St
- 1357 Halibut St
- 1364 Halibut St
- 4153 Willowgate Dr
- 1505 Eastbay Dr
- 1504 Eastbay Dr
- 1513 Eastbay
- 1521 Eastbay Dr
- 1529 Eastbay Dr
- 1530 Eastbay
- 1545 Eastbay Dr
- 3428 Sandpiper Rd

