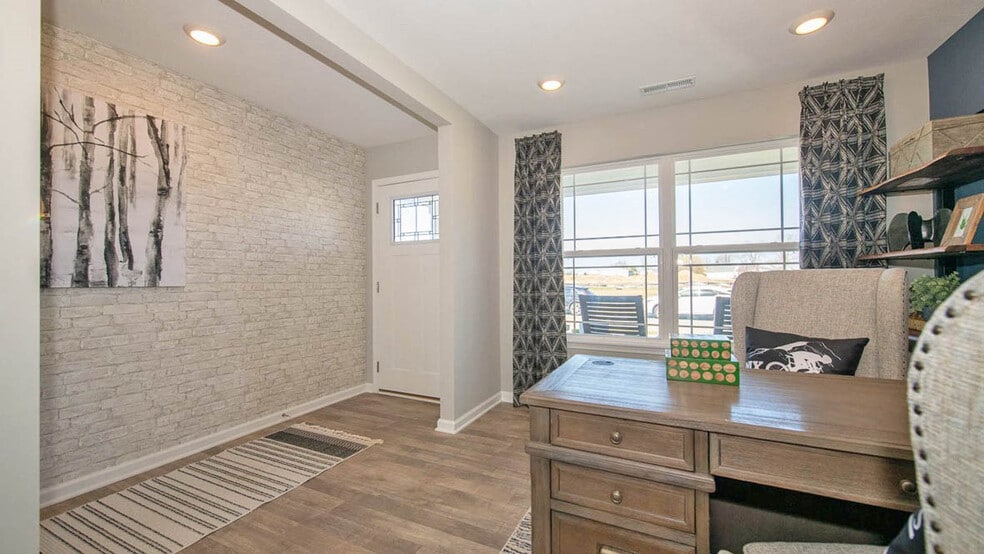
New Palestine, IN 46163
Estimated payment starting at $2,442/month
Highlights
- New Construction
- Built-In Refrigerator
- Great Room
- New Palestine Elementary School Rated A-
- Pond in Community
- Quartz Countertops
About This Floor Plan
D.R. Horton, America’s Builder, presents the Holcombe plan. This two-story, open concept home provides 4 large bedrooms and 2.5 baths. The main level living area offers solid surface flooring throughout for easy maintenance. Home features a turnback staircase situated away from foyer for convenience and privacy, as well as a wonderful study. The kitchen offers beautiful cabinetry, a large pantry and a built-in island with ample seating space. Located upstairs, you'll find an oversized bedroom that features a deluxe bath with ample storage in the walk-in closet. In addition, the upstairs offers 3 additional bedrooms and a convenient laundry room. The home includes America's Smart Home Technology featuring a smart video doorbell, smart Honeywell thermostat, smart door lock, Deako smart light switches and more. Photos representative of plan only and may vary as built.
Sales Office
| Monday |
12:00 PM - 6:00 PM
|
| Tuesday - Saturday |
11:00 AM - 6:00 PM
|
| Sunday |
12:00 PM - 6:00 PM
|
Home Details
Home Type
- Single Family
Parking
- 2 Car Attached Garage
- Front Facing Garage
Home Design
- New Construction
Interior Spaces
- 2,356 Sq Ft Home
- 2-Story Property
- Double Pane Windows
- Formal Entry
- Smart Doorbell
- Great Room
- Dining Area
- Flex Room
- Carpet
Kitchen
- Walk-In Pantry
- Built-In Microwave
- Built-In Refrigerator
- Dishwasher
- Stainless Steel Appliances
- Kitchen Island
- Quartz Countertops
- Disposal
Bedrooms and Bathrooms
- 4 Bedrooms
- Dual Closets
- Walk-In Closet
- Powder Room
- Quartz Bathroom Countertops
- Double Vanity
- Secondary Bathroom Double Sinks
- Private Water Closet
- Bathtub with Shower
- Walk-in Shower
Laundry
- Laundry Room
- Laundry on upper level
- Washer and Dryer
Utilities
- SEER Rated 14+ Air Conditioning Units
- Programmable Thermostat
- Smart Home Wiring
- PEX Plumbing
Additional Features
- Energy-Efficient Insulation
- Front Porch
Community Details
Overview
- Pond in Community
Recreation
- Trails
Map
Other Plans in Fields at Sugar Creek
About the Builder
- Fields at Sugar Creek
- TBD Sunrise South Dr
- Lot 49 Sunrise South Dr
- 5170 S 800 W
- Grassy Creek South
- 1705 Touchstone Way
- 0 W Stinemyer Rd Unit MBR22051655
- 6589 S Kings Way
- 1145 Touchstone Dr
- 1245 Touchstone Dr
- 1139 Touchstone Dr
- 1131 Touchstone Dr
- 10951 Vandergriff Rd
- 1123 Touchstone Dr
- 1115 Touchstone Dr
- The Reserve
- Montgomery Woods
- 200 S Carroll Rd
- 10640 E Thompson Rd
- 9512 Brookville Rd
Ask me questions while you tour the home.






