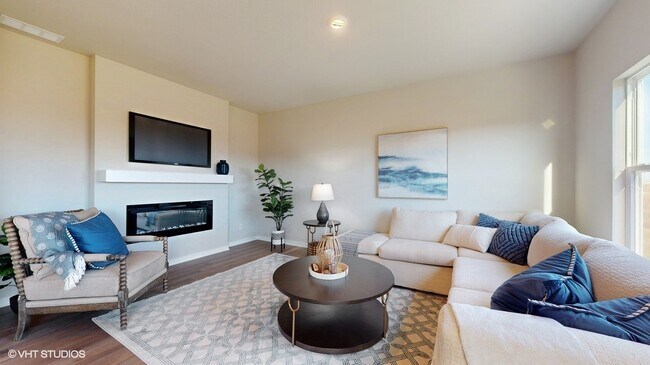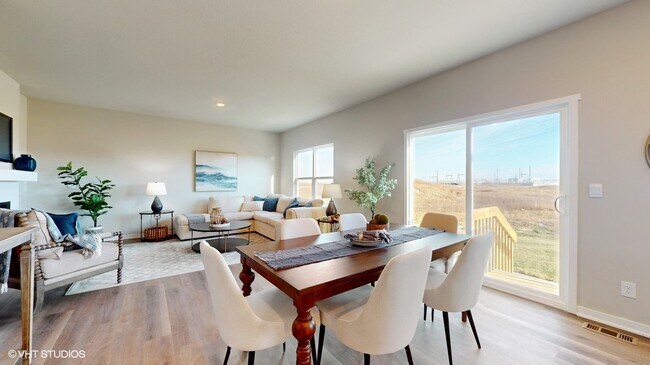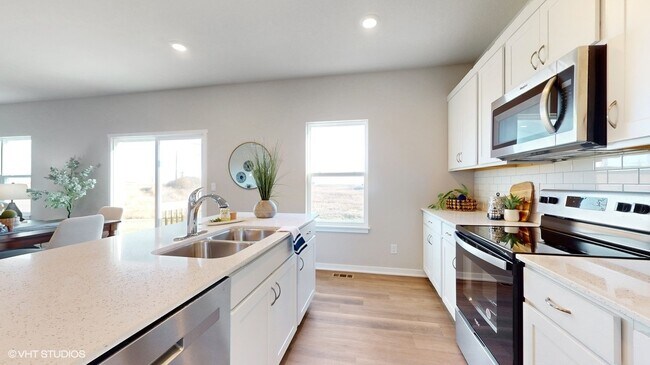
Estimated payment starting at $2,353/month
Highlights
- New Construction
- Pond in Community
- Great Room
- Eat-In Gourmet Kitchen
- High Ceiling
- Quartz Countertops
About This Floor Plan
Welcome to the Holland floor plan at Edgewood Trail in Altoona, IA. This 2-story home offers 5 bedrooms, 3.5 bathrooms, a 3-car garage, and 2,929 sq. ft. of living space. Multiple exterior options and an open-concept layout make this home a popular choice. The foyer leads to a flex room perfect for an office, a guest bathroom, and access to the garage and stairs. The heart of the home features a living room with 9-ft ceilings, an electric fireplace, and a gourmet kitchen with quartz countertops, stainless steel appliances, subway tile backsplash, a walk-in pantry, and an oversized island for gathering. Sliding glass doors open to the back patio/deck, making entertaining easy. Upstairs, three secondary bedrooms share a bathroom with dual vanities, a water closet, and tub, along with an oversized laundry and bonus room for extra flexibility. The primary bedroom offers a private ensuite with dual sinks, ceramic-tile walk-in shower, and a spacious walk-in closet. The finished basement offers a rec area, the fifth bedroom, and third full bathroom. Step into your new home in the Edgewood Trail community today!
Sales Office
All tours are by appointment only. Please contact sales office to schedule.
Home Details
Home Type
- Single Family
Parking
- 2 Car Attached Garage
- Front Facing Garage
- Tandem Garage
Home Design
- New Construction
Interior Spaces
- 2,356 Sq Ft Home
- 2-Story Property
- High Ceiling
- Recessed Lighting
- Electric Fireplace
- Smart Doorbell
- Great Room
- Family Room
- Combination Kitchen and Dining Room
- Home Office
- Smart Lights or Controls
- Finished Basement
Kitchen
- Eat-In Gourmet Kitchen
- Breakfast Bar
- Walk-In Pantry
- Dishwasher
- Stainless Steel Appliances
- Kitchen Island
- Quartz Countertops
- Disposal
Bedrooms and Bathrooms
- 4 Bedrooms
- Walk-In Closet
- Powder Room
- 2 Full Bathrooms
- Secondary Bathroom Double Sinks
- Dual Vanity Sinks in Primary Bathroom
- Private Water Closet
- Bathtub with Shower
- Walk-in Shower
- Ceramic Tile in Bathrooms
Laundry
- Laundry Room
- Laundry on upper level
- Washer and Dryer Hookup
Utilities
- Central Heating and Cooling System
- Programmable Thermostat
- High Speed Internet
- Cable TV Available
Additional Features
- Covered Patio or Porch
- Lawn
Community Details
Overview
- No Home Owners Association
- Pond in Community
Recreation
- Park
- Trails
Map
Other Plans in Edgewood Trail
About the Builder
- Edgewood Trail
- Edgewood Trail - Edgewood Trails
- Tuscany
- Tuscany
- 0000 8 Se (Aka46 Ave) & 88 St NE
- 2933 3rd Ave SW
- 0000 NE 88th St
- 8034 NE 38th Ave
- 9305 NE 38th Ave
- 0 Twenty Second St SW Unit 726056
- Clay Estates
- 2109 14th St SW
- 2205 14th St SW
- Prairie Landing
- 1767 Highland Cir SW
- 0 NE 27th Ave Unit 733519
- Brook Ridge
- Stonebridge
- Stonebridge
- Prairie Point View
Ask me questions while you tour the home.






