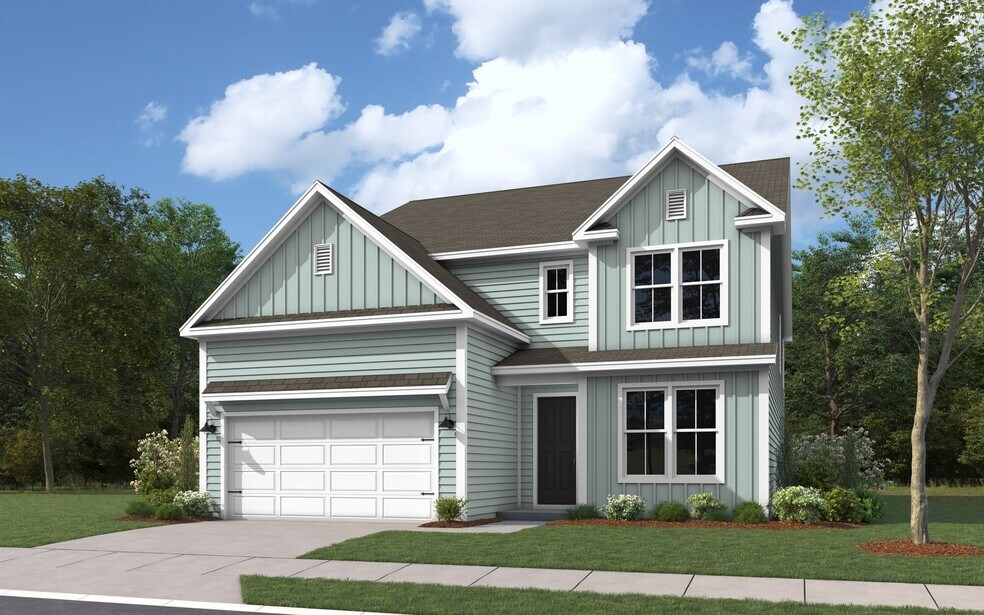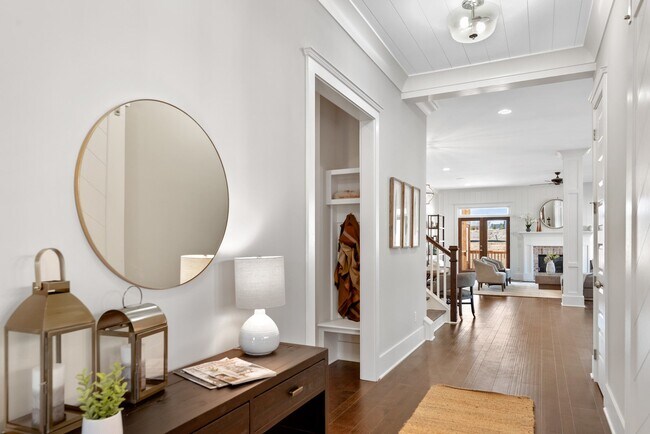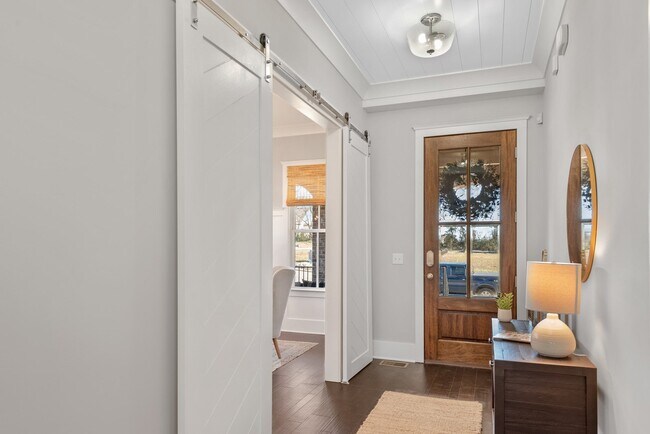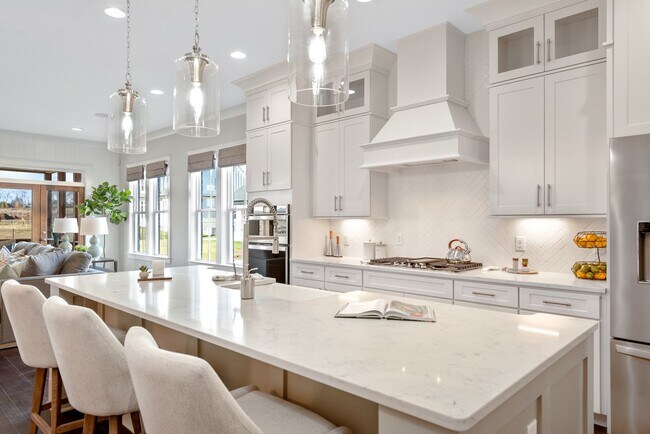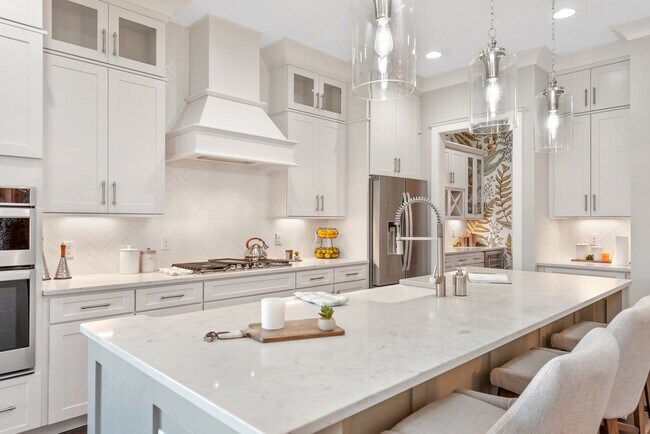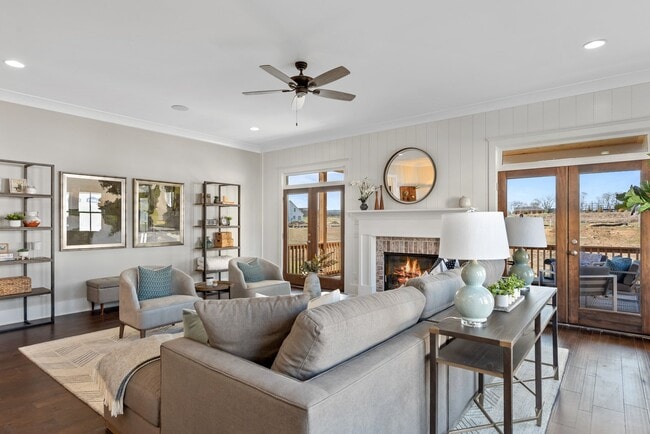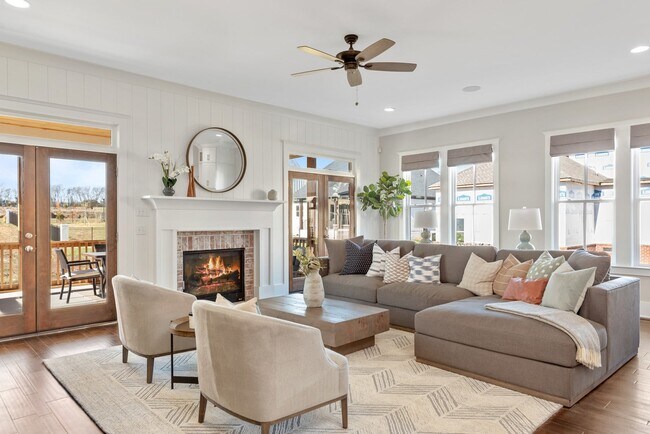
Estimated payment starting at $4,616/month
Highlights
- Public Boat Ramp
- New Construction
- Community Fire Pit
About This Floor Plan
The Holland floorplan is a versatile and spacious two-story design tailored for modern family living. With five bedrooms and three-and-a-half bathrooms, this home combines style and functionality. The main level features an open-concept layout, seamlessly connecting the living room, dining area, and kitchen, making it ideal for hosting gatherings or enjoying everyday moments. The well-appointed kitchen includes plenty of counter space and storage, ensuring a practical yet stylish workspace. Upstairs, the bedrooms provide private sanctuaries for every member of the family. The luxurious primary suite serves as a personal retreat, complete with a spa-like en-suite bathroom and generous walk-in closet. Secondary bedrooms are spacious and share well-placed bathrooms for added convenience. What sets the Holland apart is its customizable options. You can expand the home with additional bedrooms and a full bathroom, providing extra space for guests or a growing family. For those needing additional storage or vehicle space, an optional extra garage bay is available, ensuring practicality without compromising on aesthetics. With its thoughtful layout and flexibility, the Holland floorplan offers everything you need to create a home that fits your unique lifestyle.
Builder Incentives
For a limited time, enjoy low rates and no payments until 2026 when you purchase select quick move-in homes from Dream Finders Homes.
$10,000 in closing costs when using preferred lender, please reach out to builder for more details!
Sales Office
All tours are by appointment only. Please contact sales office to schedule.
| Monday |
11:00 AM - 6:00 PM
|
| Tuesday |
11:00 AM - 6:00 PM
|
| Wednesday |
11:00 AM - 6:00 PM
|
| Thursday |
11:00 AM - 6:00 PM
|
| Friday |
11:00 AM - 6:00 PM
|
| Saturday |
10:00 AM - 6:00 PM
|
| Sunday |
1:00 PM - 6:00 PM
|
Home Details
Home Type
- Single Family
HOA Fees
- $83 Monthly HOA Fees
Parking
- 2 Car Garage
Home Design
- New Construction
Interior Spaces
- 2-Story Property
Bedrooms and Bathrooms
- 5 Bedrooms
Community Details
Recreation
- Public Boat Ramp
Additional Features
- Community Fire Pit
Map
Other Plans in Kings River Preserve
About the Builder
- Kings River Preserve
- 4715 Gold Cup Ln
- 6110 Hosanna Way
- 2066 Mcguire Ln Unit 17
- 2070 Mcguire Ln Unit 18
- 2074 Mcguire Ln Unit 19
- 2078 Mcguire Ln Unit 20
- 2082 Mcguire Ln Unit 21
- 2058 Mcguire Ln Unit 15
- 6061 Jacob's Point Blvd
- 5706 Barbary Coast Rd
- 5180 Stono Plantation Dr
- 3675 Chisolm Rd
- 3950 Humbert Rd
- 0 Thorn Chase Ln Unit 25029818
- 5339 Sc-162
- 550 Towles Crossing Dr
- 3893 James Bay Rd
- 3910 Benjamin Rd
- 769 Main Rd
