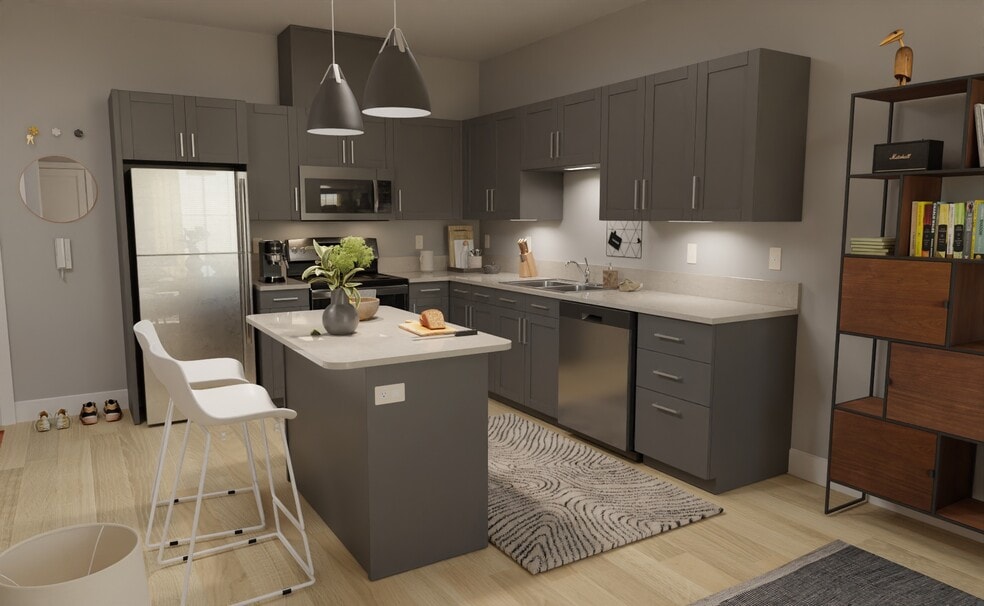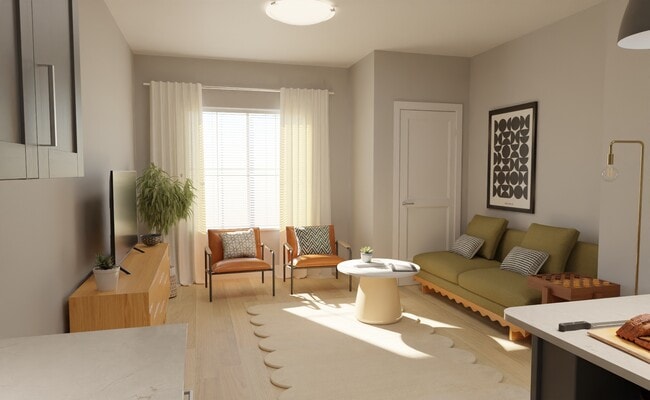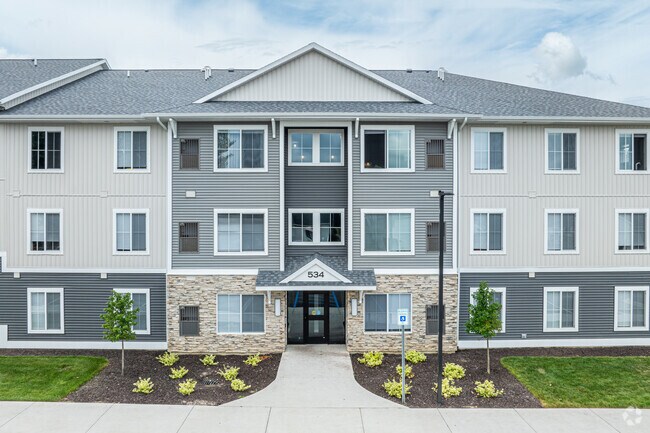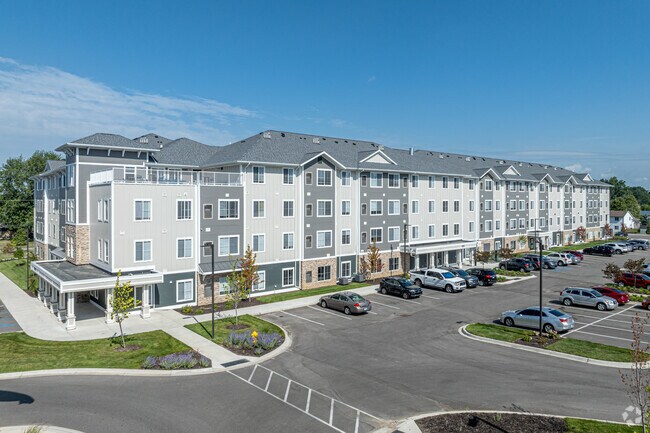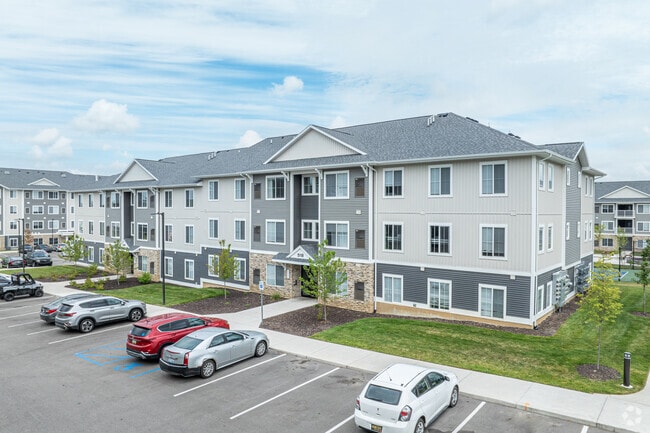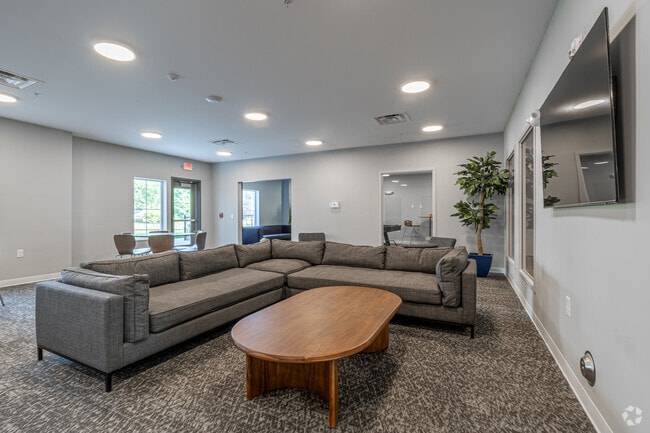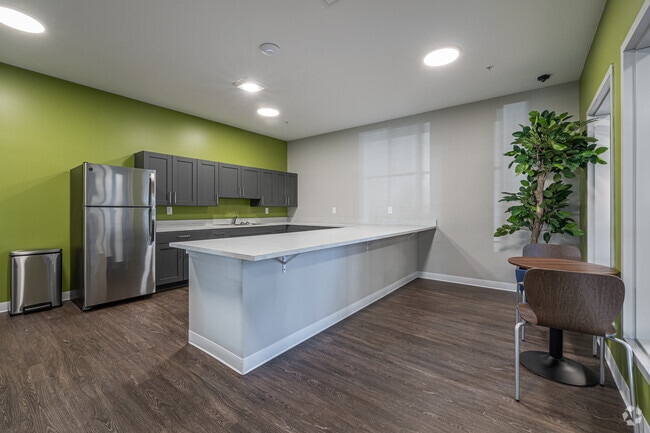About HoM Flats at Maynard
Welcome to HoM Flats at Maynard
Visit Our Leasing Office Today!
LIVE WELL. EXPECT EXCELLENCE. FIND YOUR PLACE.
At HoM Flats at Maynard, home is more than just a place to live — it’s where your lifestyle takes shape. Our pet-friendly community blends smart design, community-focused living, and thoughtful amenities that make every day more vibrant.
SMART STYLE. REAL COMFORT. TRUE COMMUNITY.
With innovative style and high-quality design built into every floor plan, HoM Flats at Maynard offers a living experience that’s both dynamic and deeply comfortable — perfect whether you're growing, starting fresh, or simply craving more space.
CONNECTED LIVING IN THE HEART OF WALKER, MI
Conveniently located near M-45 and just eight minutes from downtown Grand Rapids, HoM Flats at Maynard keeps you close to it all. From vibrant city life to peaceful green spaces, lakes, and trails, everything you need is just minutes away.
AMENITIES THAT GO BEYOND THE BASICS
Whether you're working, working out, or winding down, everything you need is right here:
~24/7 Fitness Studio
~Indoor & Outdoor Dog Parks
~Indoor & Outdoor Children’s Play Areas
~Remote Workspace Lounge
~Rooftop Terrace with Stunning Views
~Free Parking, Water, and Trash — No Hidden Fees
~Pickleball Court
~Podcast Studio
~Art Studio
~Curated Resident Events & Activities
ON-SITE CHILDCARE THAT GROWS WITH YOUR FAMILY
We’re proud to be home to Gro Childcare Academy — a trusted on-site provider offering high-quality early learning and care just steps from your front door. Designed to support busy families, Gro offers convenience, peace of mind, and a nurturing environment where your child can thrive.
FIND YOUR NEW HOME AT HoM FLATS AT MAYNARD
We’re proud to offer a smoke-free, inclusive, and welcoming environment for all. Schedule a tour today and discover how HoM Flats at Maynard can fit your lifestyle — and help you thrive.
Equal Housing Opportunity. TDD/TTY 711.

Pricing and Floor Plans
2 Bedrooms
Two-Bedroom
$1,622
2 Beds, 1 Bath, 841 Sq Ft
/assets/images/102/property-no-image-available.png
| Unit | Price | Sq Ft | Availability |
|---|---|---|---|
| -- | $1,622 | 841 | Now |
3 Bedrooms
Three-Bedroom
$1,408 - $1,806
3 Beds, 2 Baths, 1,007 Sq Ft
/assets/images/102/property-no-image-available.png
| Unit | Price | Sq Ft | Availability |
|---|---|---|---|
| -- | $1,408 | 1,007 | Now |
Map
- 3020 Burritt St NW
- 3071 Burritt St NW
- 775 Maynard NW
- 658 Clover Ridge Ave NW
- 2883 Burritt St NW
- 2863 Burritt St NW
- 701 Kommer Ct NW
- 3238 Cassandra St NW
- 433 Carpenter Ave NW
- 960 Brownwood Ave NW
- 958 Maynard Ave NW
- 621 Waterford Village Dr
- 3518 Sunrise Ln NW
- 660 Lincoln Lawns Dr NW
- The Breckenridge Plan at Waterford Village
- The Whitney Plan at Waterford Village
- The Poppy Plan at Waterford Village
- The Sierra Plan at Waterford Village
- The Dickenson Plan at Waterford Village
- The McKinley Plan at Waterford Village
- 530 Bayberry Pointe Dr NW
- 500 Savannah Dr
- 511 Hampton Ln NW
- 1220 Hillburn Ave NW
- 306 Manzana Ct NW
- 3760 Jason Ridge Ln SW Unit 2800 sq ft Condo for Rent
- 217 Westown Dr NW
- 918 Cedar Run Ct NW
- 1305 Walker Ave NW
- 35 Richards Ave NW
- 1101 3rd St NW Unit 1
- 1060 3rd St NW Unit 2
- 1205 Dayton St SW
- 1422 Preston Ridge St NW
- 11295 Sessions Dr NW
- 2699 Royal Vista Dr NW
- 937 Fulton St W
- 900 Leonard St NW
- 824 Nagold St NW Unit 2
- 4555 Cider Wood Dr NW
