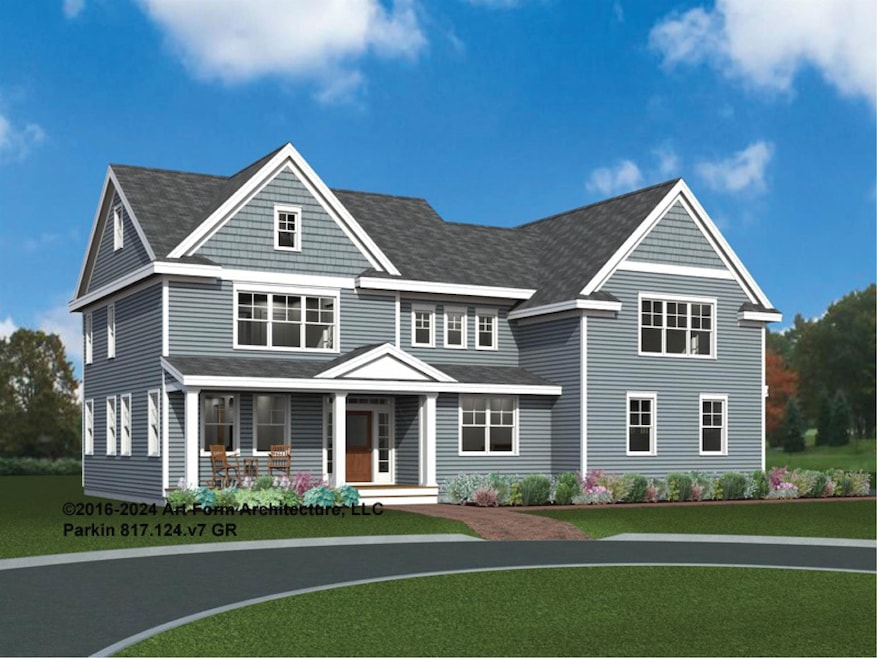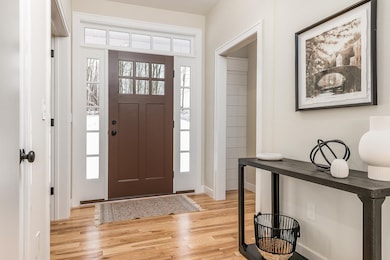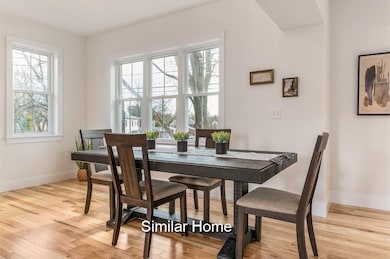Homesite 4 Windsong Place Stratham, NH 03885
Estimated payment $11,601/month
Highlights
- ENERGY STAR Certified Homes
- Deck
- Farmhouse Style Home
- Cooperative Middle School Rated A-
- Wood Flooring
- Mud Room
About This Home
Introducing Windsong Place, Stratham’s exclusive new collection of six exquisite single-family homes! Set within a peaceful residential neighborhood, Windsong Place features serene homesites of roughly 2 acres each, arranged along a picturesque cul-de-sac surrounded by mature trees and the calming sounds of nature. The Parkin home plan offers a beautifully designed layout that balances open communal spaces with private retreats. The main floor provides a welcoming atmosphere with its open living, dining, and kitchen areas, ideal for both everyday activities and entertaining. A dedicated study offers flexibility, whether for work, hobbies, or relaxation. The spacious and open family room is sure to be the heart of the home! The second floor houses the expansive primary suite, complete with a spacious en-suite bathroom including both a soaking tub and nearly-10-ft-long tiled shower, and not one, but two walk-in closets. The three additional bedrooms each have direct access to a bathroom for convenience. Enjoy tons of space with amenities such as the three-car attached garage, 40 ft long back deck, and an unfinished basement with so much potential if needed. With its blend of modern and classic architectural details, the Parkin plan is designed to appeal to those seeking a sophisticated yet practical home environment. This community is located within SAU16 school district, with grocery stores, restaurants, and commuter routes nearby. Let's make Windsong Place your new home!
Listing Agent
The Gove Group Real Estate, LLC License #073242 Listed on: 04/23/2025
Home Details
Home Type
- Single Family
Year Built
- Built in 2025
Lot Details
- 2.02 Acre Lot
- Property fronts a private road
- Irrigation Equipment
Parking
- 3 Car Garage
- Driveway
Home Design
- Home in Pre-Construction
- Farmhouse Style Home
- Concrete Foundation
- Wood Frame Construction
- Architectural Shingle Roof
- Vinyl Siding
Interior Spaces
- Property has 2 Levels
- Gas Fireplace
- Natural Light
- Mud Room
- Family Room
- Dining Room
- Den
- Basement
- Interior Basement Entry
- Fire and Smoke Detector
Kitchen
- Walk-In Pantry
- Gas Range
- Microwave
- Dishwasher
- Kitchen Island
Flooring
- Wood
- Tile
Bedrooms and Bathrooms
- 4 Bedrooms
- En-Suite Primary Bedroom
- En-Suite Bathroom
- Walk-In Closet
- Soaking Tub
Laundry
- Laundry Room
- Laundry on upper level
Schools
- Stratham Memorial Elementary School
- Cooperative Middle School
- Exeter High School
Utilities
- Forced Air Heating and Cooling System
- Underground Utilities
- Private Water Source
- Drilled Well
- High Speed Internet
Additional Features
- Hard or Low Nap Flooring
- ENERGY STAR Certified Homes
- Deck
Community Details
- Windsong Place Subdivision
Listing and Financial Details
- Tax Lot 167
- Assessor Parcel Number 6
Map
Home Values in the Area
Average Home Value in this Area
Property History
| Date | Event | Price | List to Sale | Price per Sq Ft |
|---|---|---|---|---|
| 04/23/2025 04/23/25 | For Sale | $1,850,000 | -- | $521 / Sq Ft |
Source: PrimeMLS
MLS Number: 5037559
- Homesite 1 Windsong Place
- 91 Lovering Rd
- 8 Winterberry Ln
- 133R Stratham Heights Rd
- 50 Thornhill Rd
- 16 Mason Dr
- 16 Parkman Brook Ln
- 36 Winnicut Rd Unit 2
- 69 Exeter Rd
- 135 Exeter Rd
- 113 Exeter Rd
- 131 Exeter Rd
- 124 Exeter Rd
- 115 Winnicutt Rd
- 2 Sterling Hill Ln Unit 211
- 1 Sterling Hill Ln Unit 116
- 3 Sterling Hill Ln Unit 322
- 3 Sterling Hill Ln Unit 324
- 5 Sterling Hill Ln Unit 531
- 5 Sterling Hill Ln Unit 514
- 99 Winnicutt Rd Unit 6
- 27 Pine Meadows Dr
- 6 Ireland Way
- 131 Portsmouth Ave
- 11 Post Rd Unit 11A
- 84 Tuttle Ln Unit B
- 21 Portsmouth Ave
- 29 Hall Place
- 153 Water St
- 81 Front St Unit 6
- 9 Forest St Unit 4
- 9 Forest St Unit 3
- 444 Lafayette Rd Unit 4
- 4 Nelson Dr
- 60 Park St Unit 3
- 50 Brookside Dr
- 407 Lafayette Rd Unit 5
- 50 Brookside Dr Unit 3
- 50 Brookside Dr Unit 7
- 34 Brookside Dr







