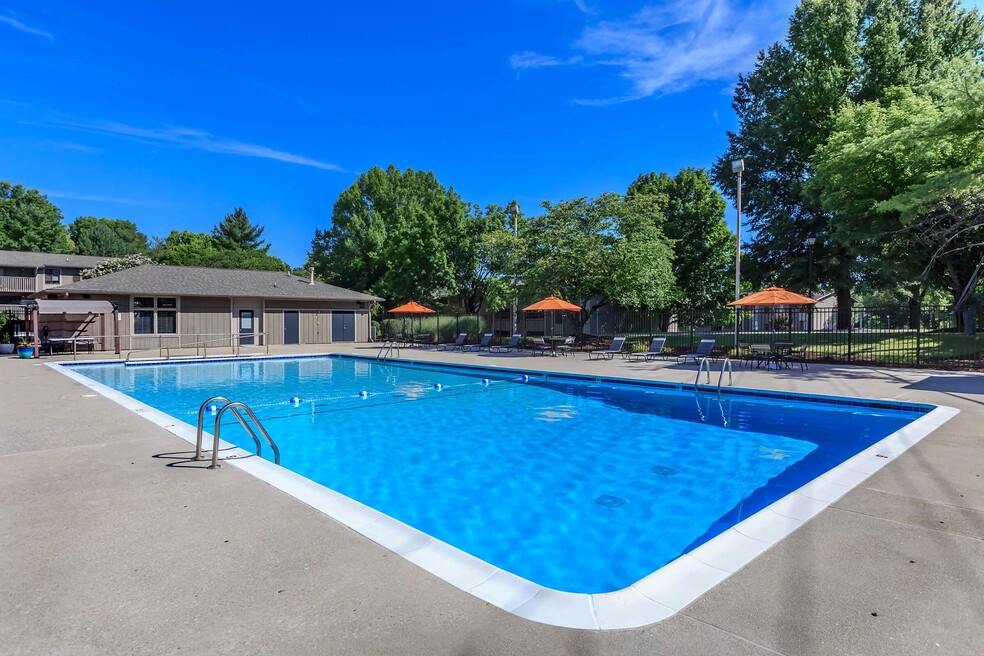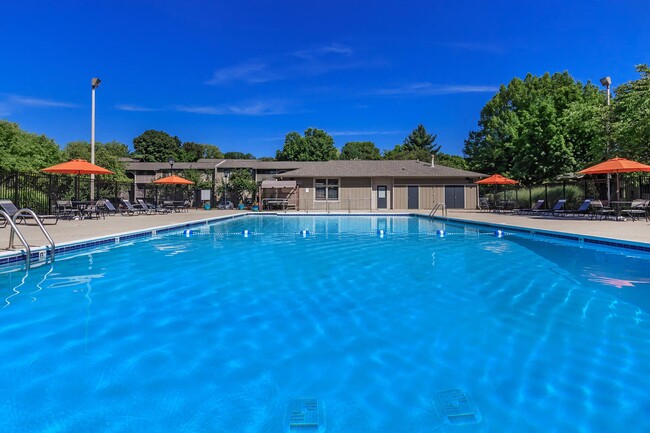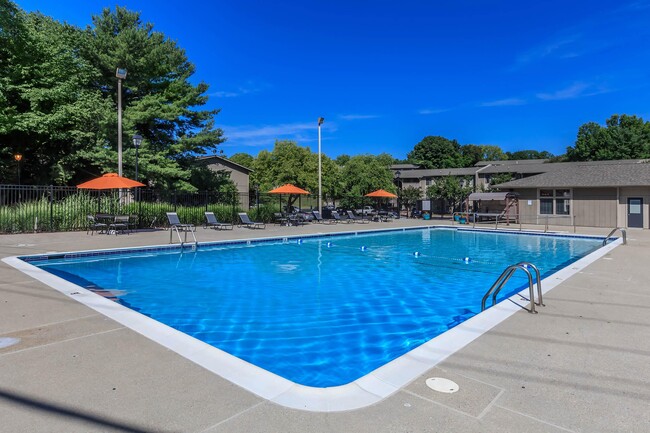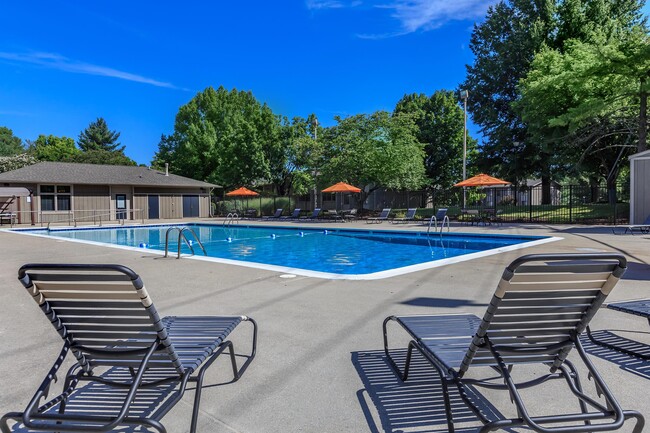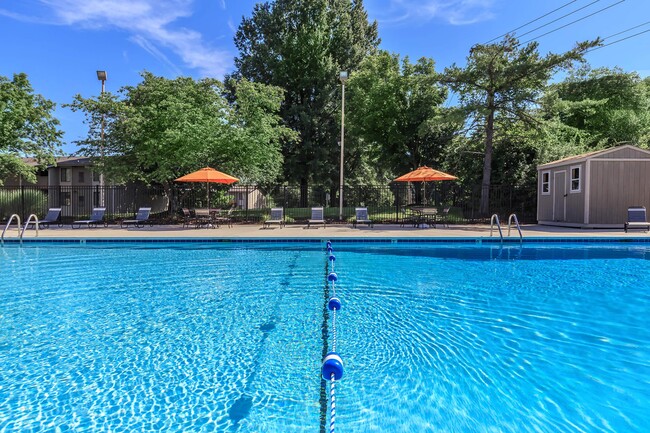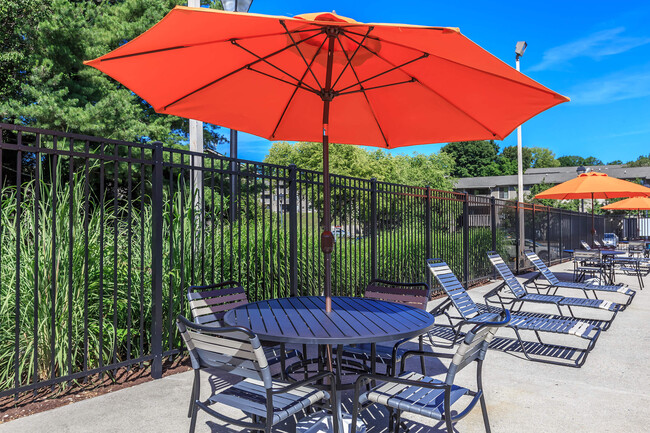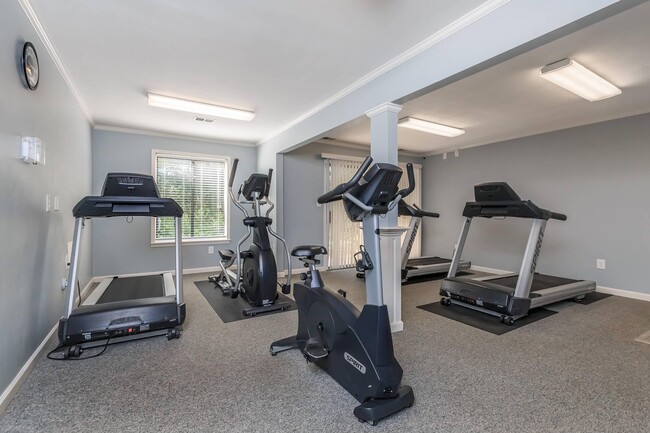About Honeywood Apartments
Welcome to Honeywood Apartments, one of Roanokes best-kept secrets. Nestled only steps away from the Tanglewood Mall, on 25 acres of lush greenery, our pet-friendly community is a well-located oasis of tranquility. Enjoy every comfort you crave on our garden-style premises and embrace the convenience of having excellent shopping centers, restaurants, banks, businesses, and schools within easy reach.
Our elegant one and two-bedroom apartments in Roanoke, VA, invite you to discover what gracious apartment living feels like. As soon as you step over the threshold, you will be greeted by an abundance of natural light, cozy living and dining areas, well-equipped kitchens, a relaxing patio or balcony, and more than enough closet space. Life with pets is encouraged: at Honeywood, we allow up to three four-legged companions per household, with no breed restrictions.
What makes our community truly special is our well-rounded amenity package. From a swimming pool, a basketball court, and two lighted tennis courts to a free DVD library, a clubhouse, and a lovely park with grills, we have something for everybody. Package receiving, a pet park, a car care center, and copy, fax & notary services are also provided.
To make apartment living an even smoother ride, we have easy access to Rt. 419 and I-581, which makes commuting a snap. Downtown Roanoke, its thriving entertainment scene, and top employers such as Virginia Tech Carilion School of Medicine and Research Institute are only 10 minutes away.
Rent one of our spacious apartments in Roanoke to unlock all the perks of living in Southwest Virginia!

Pricing and Floor Plans
1 Bedroom
1 Bedroom
$1,092 - $1,931
1 Bed, 1 Bath, 750 Sq Ft
https://imagescdn.homes.com/i2/WtPO0VqTOvelc03ISvMYe_7iB3PPTkTIvK62SYujzxk/116/honeywood-apartments-roanoke-va.jpg?p=1
| Unit | Price | Sq Ft | Availability |
|---|---|---|---|
| 3115C | $1,304 | 750 | Now |
| 3112A | $1,314 | 750 | Now |
| 3117E | $1,311 | 750 | Dec 19 |
1 Bedroom with Den
$1,201 - $1,999
1 Bed, 1 Bath, 880 Sq Ft
https://imagescdn.homes.com/i2/Rk64azkJ4s6zOi-5vyzFyXyzsCiQPP_8L7KS8Cs9EUM/116/honeywood-apartments-roanoke-va-2.jpg?p=1
| Unit | Price | Sq Ft | Availability |
|---|---|---|---|
| 3116G | $1,414 | 880 | Now |
2 Bedrooms
2 Bedroom
$1,248 - $2,068
2 Beds, 1.5 Bath, 950 Sq Ft
https://imagescdn.homes.com/i2/1yCYUmZ4FsF3_FzFZUjVR6n-qZh_3GYk6msfnMToKYw/116/honeywood-apartments-roanoke-va-3.jpg?p=1
| Unit | Price | Sq Ft | Availability |
|---|---|---|---|
| 3105D | $1,455 | 950 | Now |
| 3127B | $1,455 | 950 | Now |
| 3127J | $1,348 | 950 | Jan 31, 2026 |
2 Bedroom with Den
$1,450 - $2,253
2 Beds, 1.5 Bath, 1,088 Sq Ft
https://imagescdn.homes.com/i2/CUcTYdzMY444mZpMq1E8b6xwm89pA1KsPTHvimE11Q4/116/honeywood-apartments-roanoke-va-4.jpg?p=1
| Unit | Price | Sq Ft | Availability |
|---|---|---|---|
| 3123G | $1,660 | 1,088 | Now |
| 3106G | $1,655 | 1,088 | Dec 7 |
| 3114G | $1,655 | 1,088 | Dec 12 |
Fees and Policies
The fees below are based on community-supplied data and may exclude additional fees and utilities. Use the Rent Estimate Calculator to determine your monthly and one-time costs based on your requirements.
Utilities And Essentials
One-Time Basics
Pets
Property Fee Disclaimer: Standard Security Deposit subject to change based on screening results; total security deposit(s) will not exceed any legal maximum. Resident may be responsible for maintaining insurance pursuant to the Lease. Some fees may not apply to apartment homes subject to an affordable program. Resident is responsible for damages that exceed ordinary wear and tear. Some items may be taxed under applicable law. This form does not modify the lease. Additional fees may apply in specific situations as detailed in the application and/or lease agreement, which can be requested prior to the application process. All fees are subject to the terms of the application and/or lease. Residents may be responsible for activating and maintaining utility services, including but not limited to electricity, water, gas, and internet, as specified in the lease agreement.
Map
- 216 Windward Dr SW Unit 216
- 3990 Winding Way Rd SW
- 2949 Leslie Ln
- 3422 Ogden Rd
- 3522 Timberline Trail
- 3569 Timberline Trail
- 3621 Timberline Trail
- 3430 Ashmeade Dr
- 5454 the Peaks Dr
- 3818 Greenway Dr SW
- The Raleigh Plan at Colonial Green - Townhomes
- The Columbia Plan at Colonial Green
- Colonial Green Townhome Plan at Colonial Green - Townhomes
- 3558 Wright Rd SW
- 3719 Crescent Ridge Dr SW
- 3728 Crescent Ridge Dr SW
- 3736 Crescent Ridge Dr SW
- 3723 Crescent Ridge Dr SW
- 3740 Crescent Ridge Dr SW
- 3732 Crescent Ridge Dr SW
- 3345 Circle Brook Dr
- 3464 Colonial Ave
- 3341 Colonial Ave SW
- 5400 Bernard Dr
- 734 Townside Rd SW Unit 11
- 734 Townside Rd SW Unit 12
- 734 Townside Rd SW Unit 7
- 734 Townside Rd SW Unit 4
- 734 Townside Rd SW Unit 9
- 3715 Parliament Rd SW
- 726 Townside Rd SW Unit 2
- 708 Townside Rd SW Unit 3
- 3635 Sunscape Dr
- 737 Townside Rd SW Unit 38
- 711 Townside Rd SW Unit 8
- 3522 Richards Blvd
- 569 Dillard Rd SW
- 3420 Chaparral Dr
- 5159 Overland Dr Unit C
- 5161 Overland Dr Unit C
