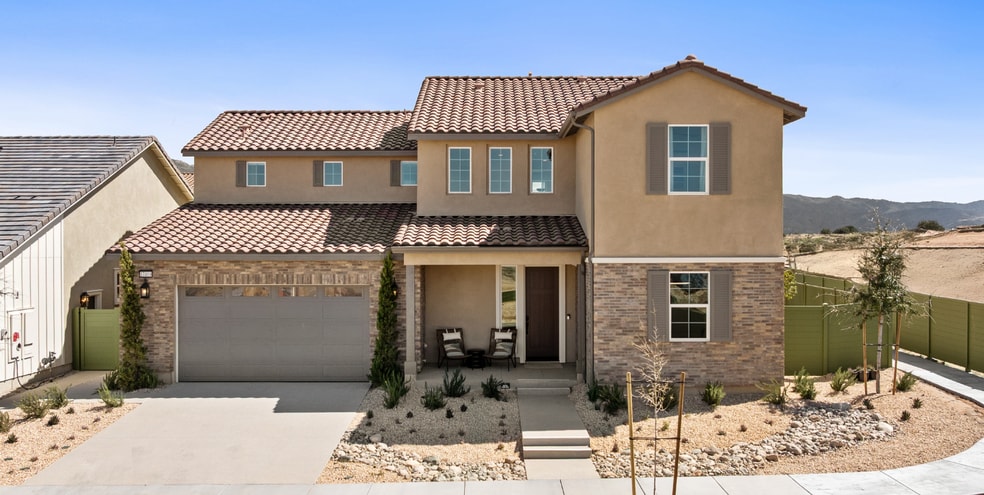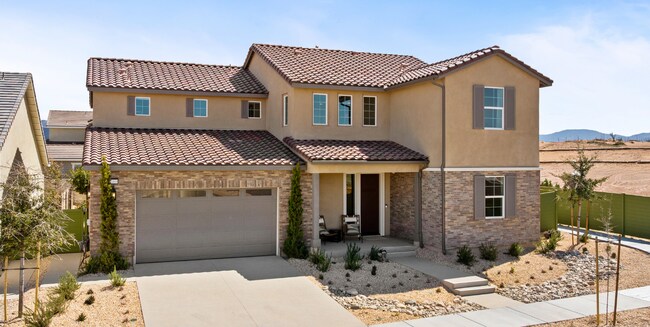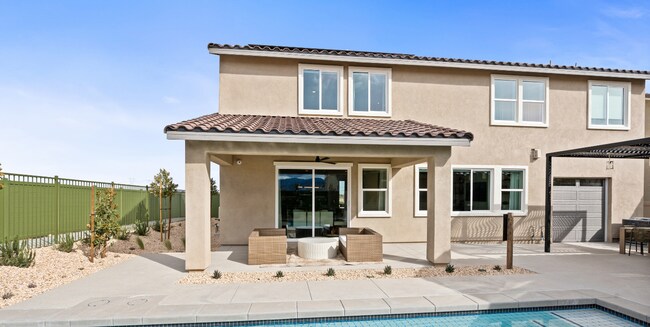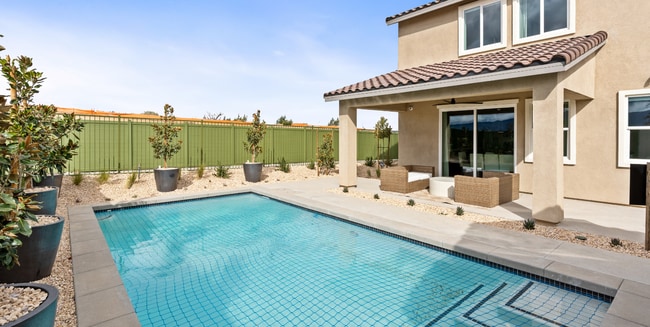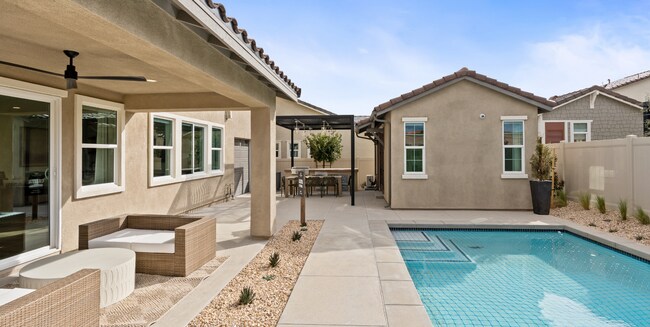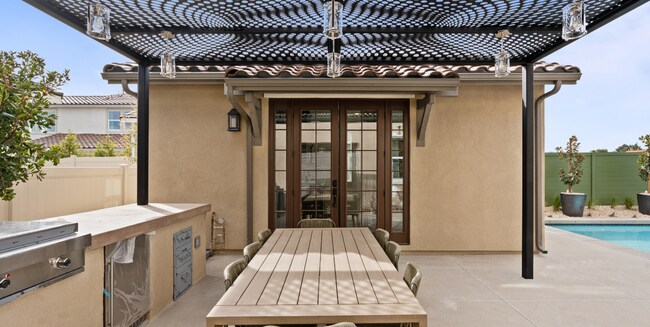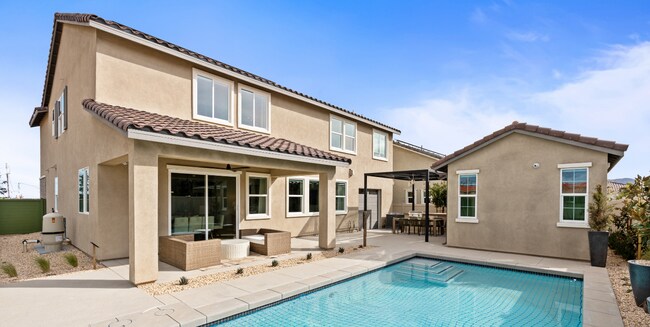
Estimated payment starting at $3,575/month
Total Views
18,555
5 - 6
Beds
3
Baths
2,807
Sq Ft
$203
Price per Sq Ft
Highlights
- Community Cabanas
- Primary Bedroom Suite
- Loft
- New Construction
- Clubhouse
- High Ceiling
About This Floor Plan
Introducing Horizon - Plan 3 at Cascade Landing, a versatile 2,807 sq. ft. two-story home with 5-6 bedrooms, 3 baths, and a 3-car tandem garage. Enjoy a spacious foyer, downstairs bedroom, and open kitchen-great room-dining area leading to a covered patio, helping bring the outdoors in. Customize your space with options like a pocket office, morning kitchen, super great room, or additional flex room. The upstairs loft and optional sixth bedroom offer flexibility, perfect for growing families and dynamic lifestyles. Certain lots offer the flexibility to add a casita, ideal for use as an extra bedroom, workout space, hobby room, or more.
Sales Office
Hours
| Monday |
1:00 PM - 6:00 PM
|
| Tuesday - Sunday |
10:00 AM - 6:00 PM
|
Office Address
17485 Bear Crk
Hesperia, CA 92345
Home Details
Home Type
- Single Family
Parking
- 2 Car Attached Garage
- Front Facing Garage
- Tandem Garage
Home Design
- New Construction
Interior Spaces
- 2-Story Property
- High Ceiling
- Formal Entry
- Great Room
- Combination Kitchen and Dining Room
- Loft
- Game Room
Kitchen
- Breakfast Bar
- Walk-In Pantry
- Dishwasher
- Kitchen Island
Bedrooms and Bathrooms
- 5 Bedrooms
- Primary Bedroom Suite
- Walk-In Closet
- Powder Room
- 3 Full Bathrooms
- Dual Vanity Sinks in Primary Bathroom
- Private Water Closet
- Bathtub with Shower
- Walk-in Shower
Laundry
- Laundry Room
- Laundry on upper level
Outdoor Features
- Covered Patio or Porch
Community Details
Amenities
- Clubhouse
- Game Room
- Community Kitchen
- Amenity Center
Recreation
- Community Basketball Court
- Pickleball Courts
- Sport Court
- Community Playground
- Community Cabanas
- Lap or Exercise Community Pool
- Splash Pad
- Park
- Trails
Map
Other Plans in Cascade Landing at Silverwood
About the Builder
Founded in 1977, Woodside Homes is a leading homebuilder dedicated to crafting thoughtfully designed and innovative homes across the Western United States. Headquartered in Salt Lake City, Utah, the company operates in key markets throughout Arizona, California, Nevada, and Utah, providing a wide range of single-family homes tailored to modern lifestyles.
With a strong commitment to customer satisfaction, Woodside Homes focuses on delivering energy-efficient, sustainable, and customizable living spaces that prioritize comfort, functionality, and design. The company’s forward-thinking approach integrates cutting-edge construction practices and smart home technologies, ensuring long-term value for homeowners.
Driven by core values of integrity, quality, and customer care, Woodside Homes continues to be a trusted builder for families seeking to create lasting memories in thoughtfully planned communities.
Nearby Homes
- Cascade Landing at Silverwood
- Sunset Ridge at Silverwood
- 6356 Bassets St
- Laurel at Silverwood
- 17448 Marion Mountain
- 6305 Marion Mountain
- 17413 Marion Mountain
- 17445 Marion Mountain
- Silverwood - Painted Canyon
- 17160 Kent St
- The Estates at Silverwood
- 1731 Doheny Ct
- 7121 Doheny Ct
- 7112 Farmdale Ave
- 7128 Farmdale Ave
- 7144 Farmdale Ave
- 0 Jenkins Ave
- 17111 Ranchero St
- Silverwood - Journey
- 0 Kenyon Ave
